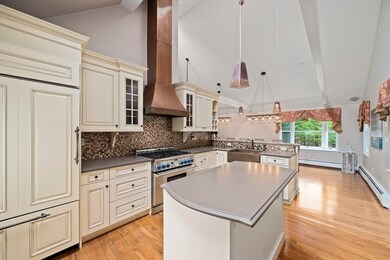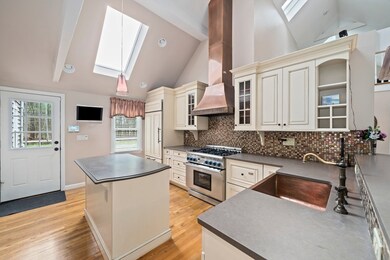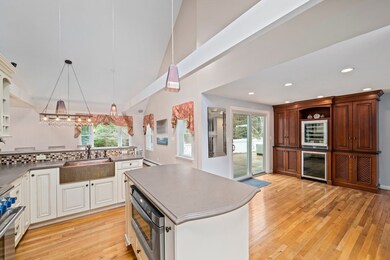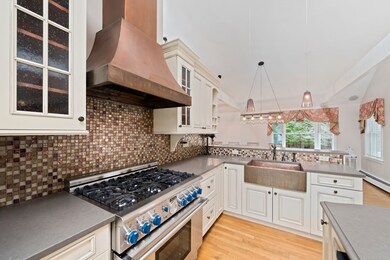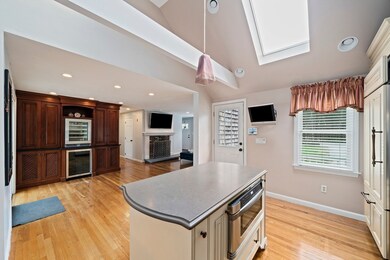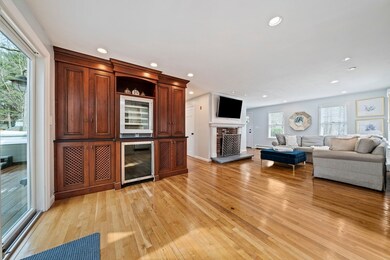433 Grove St Norwell, MA 02061
Estimated payment $6,248/month
Highlights
- In Ground Pool
- 3.25 Acre Lot
- Custom Closet System
- Grace Farrar Cole Elementary School Rated A-
- Open Floorplan
- Cape Cod Architecture
About This Home
OFFER DEADLINE WED 4/23/25. Please submit highest and best offers by noon. Located in desirable Norwell, this expanded Cape blends luxury and versatility across 2,480 sq ft. Featuring 3 beds, 3 full baths, and multiple bonus rooms ideal for guest space, home offices, or playrooms, the layout adapts to your lifestyle. A chef’s dream kitchen stuns with cathedral ceilings, skylights, and high-end appliances—6-burner Thermador, Sub-Zero fridge, Fisher & Paykel dishwashers and hammered copper farmer's sink and oven hood. The elegant living room with fireplace and gleaming hardwood floors flows seamlessly throughout. The serene primary suite offers a spa-like bath with jacuzzi tub and custom California walk-in closet. The lofted office area is a true bonus.Entertain by the in-ground pool surrounded by new fencing, relax in the hot tub or explore nearby Wampatuck State Park .Brand new Weil-McClain furnace and tankless water heater. Full,dry basement, oversized garage—move-in ready luxury.
Home Details
Home Type
- Single Family
Est. Annual Taxes
- $11,928
Year Built
- Built in 1983 | Remodeled
Lot Details
- 3.25 Acre Lot
- Fenced Yard
- Landscaped Professionally
- Sprinkler System
- Wooded Lot
- Garden
Parking
- 2 Car Attached Garage
- Tuck Under Parking
- Oversized Parking
- Driveway
- Open Parking
Home Design
- Cape Cod Architecture
- Frame Construction
- Shingle Roof
- Concrete Perimeter Foundation
Interior Spaces
- 2,480 Sq Ft Home
- Open Floorplan
- Beamed Ceilings
- Cathedral Ceiling
- Ceiling Fan
- Skylights
- Recessed Lighting
- Decorative Lighting
- Light Fixtures
- 1 Fireplace
- Dining Area
- Home Office
Kitchen
- Microwave
- Second Dishwasher
- Wine Refrigerator
- Solid Surface Countertops
Flooring
- Wood
- Wall to Wall Carpet
- Ceramic Tile
Bedrooms and Bathrooms
- 3 Bedrooms
- Primary Bedroom on Main
- Custom Closet System
- 3 Full Bathrooms
- Double Vanity
- Soaking Tub
- Bathtub with Shower
- Shower Only
- Separate Shower
Laundry
- Laundry on main level
- Dryer
- Washer
Basement
- Basement Fills Entire Space Under The House
- Interior Basement Entry
- Garage Access
- Block Basement Construction
Home Security
- Home Security System
- Intercom
Pool
- In Ground Pool
- Spa
Outdoor Features
- Deck
- Patio
- Outdoor Storage
- Rain Gutters
- Porch
Schools
- Cole Elementary School
- Norwell Middle School
- Norwell High School
Utilities
- Cooling System Mounted In Outer Wall Opening
- 3 Heating Zones
- Heating System Uses Oil
- Baseboard Heating
- Power Generator
- Tankless Water Heater
- Private Sewer
- High Speed Internet
- Cable TV Available
Additional Features
- Energy-Efficient Thermostat
- Property is near schools
Listing and Financial Details
- Assessor Parcel Number M:15 L:21,1099443
Community Details
Overview
- No Home Owners Association
- Near Conservation Area
Amenities
- Coin Laundry
Recreation
- Park
- Jogging Path
- Bike Trail
Map
Home Values in the Area
Average Home Value in this Area
Tax History
| Year | Tax Paid | Tax Assessment Tax Assessment Total Assessment is a certain percentage of the fair market value that is determined by local assessors to be the total taxable value of land and additions on the property. | Land | Improvement |
|---|---|---|---|---|
| 2025 | $11,928 | $912,600 | $376,700 | $535,900 |
| 2024 | $11,648 | $865,400 | $375,200 | $490,200 |
| 2023 | $11,786 | $770,800 | $334,100 | $436,700 |
| 2022 | $10,918 | $656,900 | $266,300 | $390,600 |
| 2021 | $11,350 | $670,000 | $279,400 | $390,600 |
| 2020 | $11,011 | $662,100 | $279,400 | $382,700 |
| 2019 | $10,765 | $656,400 | $273,700 | $382,700 |
| 2018 | $7,082 | $615,800 | $279,400 | $336,400 |
| 2017 | $9,316 | $566,300 | $279,400 | $286,900 |
| 2016 | $9,253 | $560,800 | $279,400 | $281,400 |
| 2015 | $8,691 | $526,700 | $279,400 | $247,300 |
| 2014 | $8,282 | $505,900 | $262,900 | $243,000 |
Property History
| Date | Event | Price | List to Sale | Price per Sq Ft |
|---|---|---|---|---|
| 04/24/2025 04/24/25 | Pending | -- | -- | -- |
| 04/17/2025 04/17/25 | For Sale | $995,000 | -- | $401 / Sq Ft |
Purchase History
| Date | Type | Sale Price | Title Company |
|---|---|---|---|
| Quit Claim Deed | -- | -- | |
| Deed | $590,000 | -- | |
| Deed | $590,000 | -- | |
| Deed | $363,000 | -- | |
| Deed | $363,000 | -- | |
| Deed | $94,544 | -- | |
| Deed | $94,544 | -- |
Mortgage History
| Date | Status | Loan Amount | Loan Type |
|---|---|---|---|
| Previous Owner | $472,000 | No Value Available | |
| Previous Owner | $230,000 | No Value Available |
Source: MLS Property Information Network (MLS PIN)
MLS Number: 73361210
APN: NORW-000015-000000-000021
- 251 Prospect St
- 225 Prospect St
- 665 Grove St
- Lot 24 Webster Farm Way
- Lot 1 Webster Farm Way
- Lot 4 Webster Farm Way
- Lot 22 Webster Farm Way
- Lot 26 Webster Farm Way
- 7 Assinippi Ave Unit 216
- 7 Assinippi Ave Unit 306
- 0 Mount Blue St
- 114 Main St
- 23 Mast Hill Rd
- 21 Norwell Ave
- 179 Lincoln St
- 214 Washington St Unit 24
- 214 Washington St Unit 28
- 4 Richard Rd
- 61 Scotland St
- 72 Scotland St

