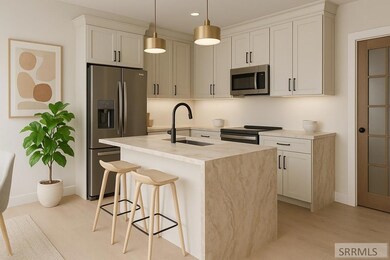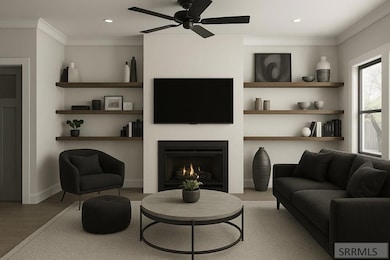433 Hidden Bridge Ln Idaho Falls, ID 83404
Estimated payment $1,813/month
Highlights
- Under Construction
- Newly Painted Property
- Forced Air Heating and Cooling System
- New Flooring
- 1 Car Attached Garage
- Ceiling Fan
About This Home
Step into modern living with this stunning new townhome development, where thoughtful design meets everyday comfort. These beautifully crafted 3-bedroom, 2.5-bath homes feature open-concept layouts, sleek kitchens with quartz countertops and stainless steel appliances, and spacious primary suites designed for relaxation. Each home includes an attached 1-car garage, energy-efficient construction, smart home technology, and professionally landscaped grounds—all wrapped in a stylish, low-maintenance package. Perfect for families, professionals, or first-time buyers, this fresh and inviting community is your chance to own a brand-new home that blends style, function, and ease. Don't miss out—schedule your private tour today! (Projected estimated completion date October 2025)
Property Details
Home Type
- Condominium
Est. Annual Taxes
- $200
Year Built
- Built in 2025 | Under Construction
Parking
- 1 Car Attached Garage
- Garage Door Opener
- Open Parking
Home Design
- Newly Painted Property
- Architectural Shingle Roof
- Vinyl Siding
- Concrete Perimeter Foundation
Interior Spaces
- 1,695 Sq Ft Home
- 2-Story Property
- Ceiling Fan
- Gas Fireplace
- Family Room
- New Flooring
- Crawl Space
- Laundry on upper level
Kitchen
- Electric Range
- Microwave
- Dishwasher
- Disposal
Bedrooms and Bathrooms
- 3 Bedrooms
Schools
- Longfellow 91El Elementary School
- Taylor View 91Jh Middle School
- Idaho Falls 91HS High School
Additional Features
- Sprinkler System
- Forced Air Heating and Cooling System
Community Details
- Property has a Home Owners Association
- Hidden Bridge Subdivision
Listing and Financial Details
- Exclusions: Seller Personal Property
Map
Home Values in the Area
Average Home Value in this Area
Property History
| Date | Event | Price | List to Sale | Price per Sq Ft |
|---|---|---|---|---|
| 05/27/2025 05/27/25 | For Sale | $340,000 | -- | $201 / Sq Ft |
Source: Snake River Regional MLS
MLS Number: 2176837
- 431 Hidden Bridge Ln
- 439 Hidden Bridge Ln
- 427 Hidden Bridge Ln
- 443 Hidden Bridge Ln
- 447 Hidden Bridge Ln
- 497 E 19th St
- 270 E 21st St
- 479 E 18th St
- 462 E 17th St
- 307 E 18th St
- 1520 S Emerson Ave
- 559 E 16th St
- 126 E 19th St
- TBD Higbee Ave
- 2095 South Blvd
- 103 E 19th St
- 2300 South Blvd
- 1860 South Blvd
- 316 Hartert Dr
- 153 E 16th St
- 418 W 18th St
- 2432 Grimmet Way
- 289 W 19th St
- 1144 Sahara St
- 1590 Bower Dr
- 310 6th St Unit 4
- 393 S Eastern Ave Unit 1
- 230 Hampton Ln
- 561 N Water Ave
- 2260 Richards Ave Unit 1
- 329 Valo Dr
- 1915 S Woodruff Ave
- 295 South Blvd
- 1280 Bridgewater Ct
- 690 Cambridge Dr
- 871 1st St
- 488 D St
- 219 H St
- 219 H St
- 615 Riverwalk Dr






