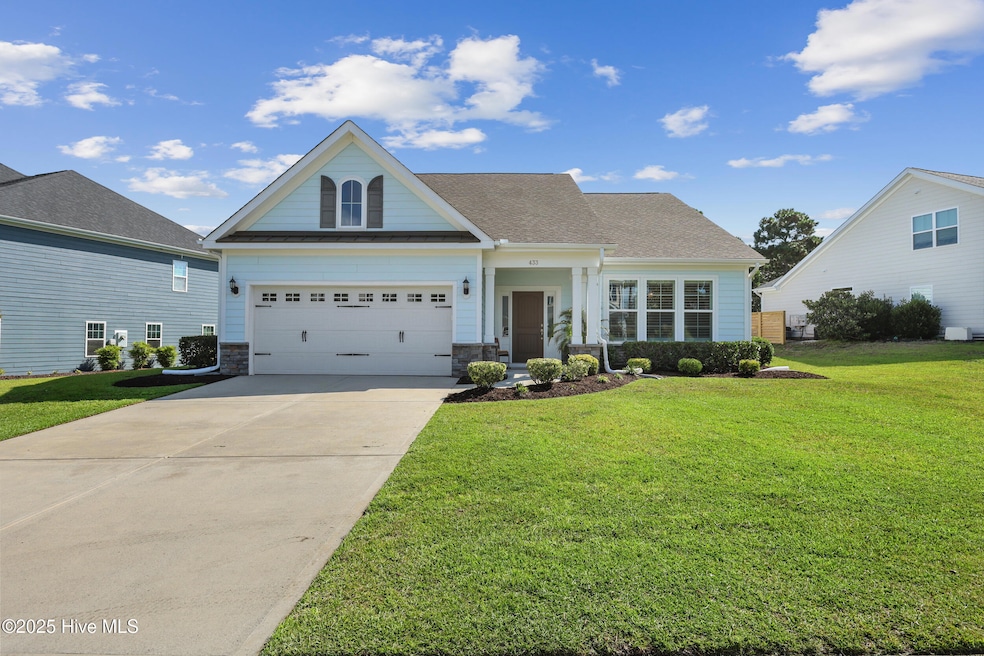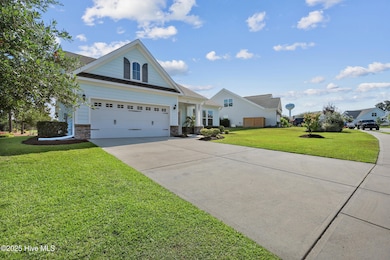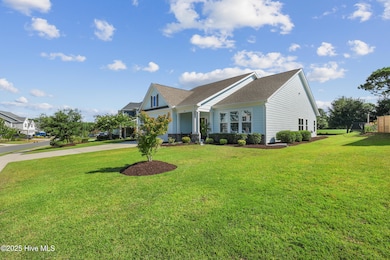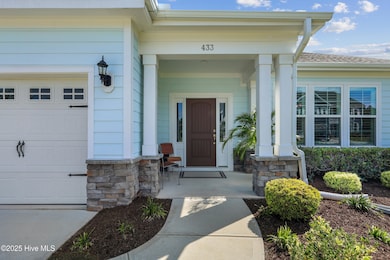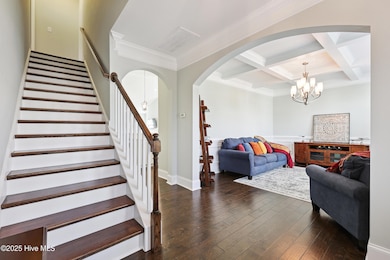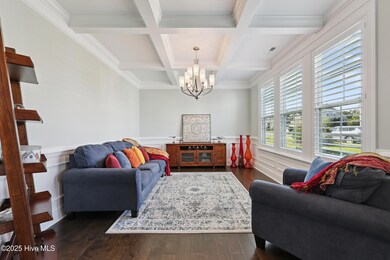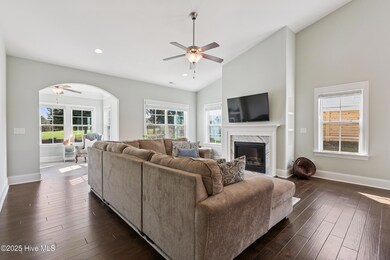433 Island End Ct Wilmington, NC 28412
Beau Rivage NeighborhoodEstimated payment $3,697/month
Highlights
- Gated Community
- Clubhouse
- Main Floor Primary Bedroom
- Heyward C. Bellamy Elementary School Rated A-
- Vaulted Ceiling
- 1 Fireplace
About This Home
Situated on the 16th green of the Beau Rivage Golf Course, this beautiful 4-bedroom, 3-bathroom home offers over 2,500 sq ft of space. Enjoy the ease of mostly first-floor living, with a spacious bonus room or guest suite (complete with its own full bath) located upstairs. At the front of the home, a versatile flex space welcomes you with elegant wainscoting and coffered ceilings, perfect for a formal dining room, home office, or den. The main living area features wide 5-inch plank flooring, soaring vaulted ceilings, and an abundance of natural light streaming through large windows. The inviting living room also includes a gas-log fireplace and opens to an eat-in dining area and a bright sunroom. The kitchen is a showstopper, upgraded with quartz countertops, subway tile backsplash, and stainless steel appliances. The primary suite boasts a generous walk-in closet and an ensuite bath with double quartz vanities and a tiled walk-in shower. Two additional first-floor bedrooms share a full bathroom. Upstairs, a large bonus room serves as a private guest suite with its own full bathroom. Step out from the sunroom onto your patio and enjoy serene views of the lush golf course greens. Additional features include an irrigation system for low-maintenance landscaping. Neighborhood amenities include a community pool and clubhouse!
Home Details
Home Type
- Single Family
Est. Annual Taxes
- $1,985
Year Built
- Built in 2017
Lot Details
- 0.28 Acre Lot
- Lot Dimensions are 95x182x44x172
- Irrigation
- Property is zoned R-15
HOA Fees
- $100 Monthly HOA Fees
Home Design
- Slab Foundation
- Wood Frame Construction
- Shingle Roof
- Stone Siding
- Stick Built Home
- Composite Building Materials
Interior Spaces
- 2,611 Sq Ft Home
- 2-Story Property
- Vaulted Ceiling
- Ceiling Fan
- 1 Fireplace
- Blinds
- Family Room
- Formal Dining Room
- Sun or Florida Room
- Partially Finished Attic
- Kitchen Island
- Laundry Room
Bedrooms and Bathrooms
- 4 Bedrooms
- Primary Bedroom on Main
- 3 Full Bathrooms
- Walk-in Shower
Parking
- 2 Car Attached Garage
- Lighted Parking
- Front Facing Garage
- Garage Door Opener
- Driveway
Eco-Friendly Details
- ENERGY STAR/CFL/LED Lights
- Fresh Air Ventilation System
Outdoor Features
- Patio
Schools
- Bellamy Elementary School
- Murray Middle School
- Ashley High School
Utilities
- Heat Pump System
- Programmable Thermostat
Listing and Financial Details
- Assessor Parcel Number R07800-006-397-000
Community Details
Overview
- Willow Glen HOA, Phone Number (910) 679-3012
- Willow Glen Subdivision
Recreation
- Community Pool
Additional Features
- Clubhouse
- Gated Community
Map
Home Values in the Area
Average Home Value in this Area
Tax History
| Year | Tax Paid | Tax Assessment Tax Assessment Total Assessment is a certain percentage of the fair market value that is determined by local assessors to be the total taxable value of land and additions on the property. | Land | Improvement |
|---|---|---|---|---|
| 2024 | $1,985 | $370,100 | $111,100 | $259,000 |
| 2023 | $1,985 | $370,100 | $111,100 | $259,000 |
| 2022 | $1,999 | $370,100 | $111,100 | $259,000 |
| 2021 | $2,038 | $370,100 | $111,100 | $259,000 |
| 2020 | $1,932 | $305,500 | $83,300 | $222,200 |
| 2019 | $1,928 | $217,600 | $83,300 | $134,300 |
| 2018 | $1,376 | $217,600 | $83,300 | $134,300 |
Property History
| Date | Event | Price | Change | Sq Ft Price |
|---|---|---|---|---|
| 07/28/2025 07/28/25 | For Sale | $649,900 | +80.2% | $249 / Sq Ft |
| 05/21/2018 05/21/18 | Sold | $360,650 | 0.0% | $142 / Sq Ft |
| 04/26/2018 04/26/18 | Pending | -- | -- | -- |
| 02/22/2018 02/22/18 | For Sale | $360,650 | -- | $142 / Sq Ft |
Purchase History
| Date | Type | Sale Price | Title Company |
|---|---|---|---|
| Warranty Deed | $361,000 | None Available |
Mortgage History
| Date | Status | Loan Amount | Loan Type |
|---|---|---|---|
| Open | $234,100 | New Conventional | |
| Closed | $240,650 | New Conventional |
Source: Hive MLS
MLS Number: 100521599
APN: R07800-006-397-000
- 429 Island End Ct
- 444 Island End Ct
- 505 Rivage Promenade
- 505 Chattooga Place Dr
- 311 Chattooga Place
- 6009 Otter Tail Trail
- 6005 Otter Tail Trail
- 804 Rivage Promenade
- 9102 River Rd
- 9202 River Rd
- 6600 River
- 6148 Sugar Pine Dr
- 115 Turtle Cay Dr
- 5913 Fayemont Ct
- 6232 Sugar Pine Dr
- 112 Pitch Pine Ct
- 6501 River Vista Dr
- 108 Turtle Cay Unit 3
- 6424 River Vista Dr
- 5923 Motts Village Rd
- 6110 Riverwoods Dr
- 100 Beau Rivage Dr
- 3960 Winds Ridge Dr
- 5511 Kathleen Dr
- 406 Ledbury Rd
- 420 Angler Dr
- 161-102 Halyburton Memorial Pkwy
- 209 Antoinette Dr
- 6516 Rustling Leaves Way
- 1412 Lt Congleton Rd Unit A
- 7658 Vancouver Ct
- 204 Arcadian Row Unit 306
- 204 Arcadian Row Unit 205
- 1032 Wildflower Dr
- 1028 Wildflower Dr
- 1024 Wildflower Dr
- 1020 Wildflower Dr
- 1004 Wildflower Dr
- 1008 Wildflower Dr
- 1012 Wildflower Dr
