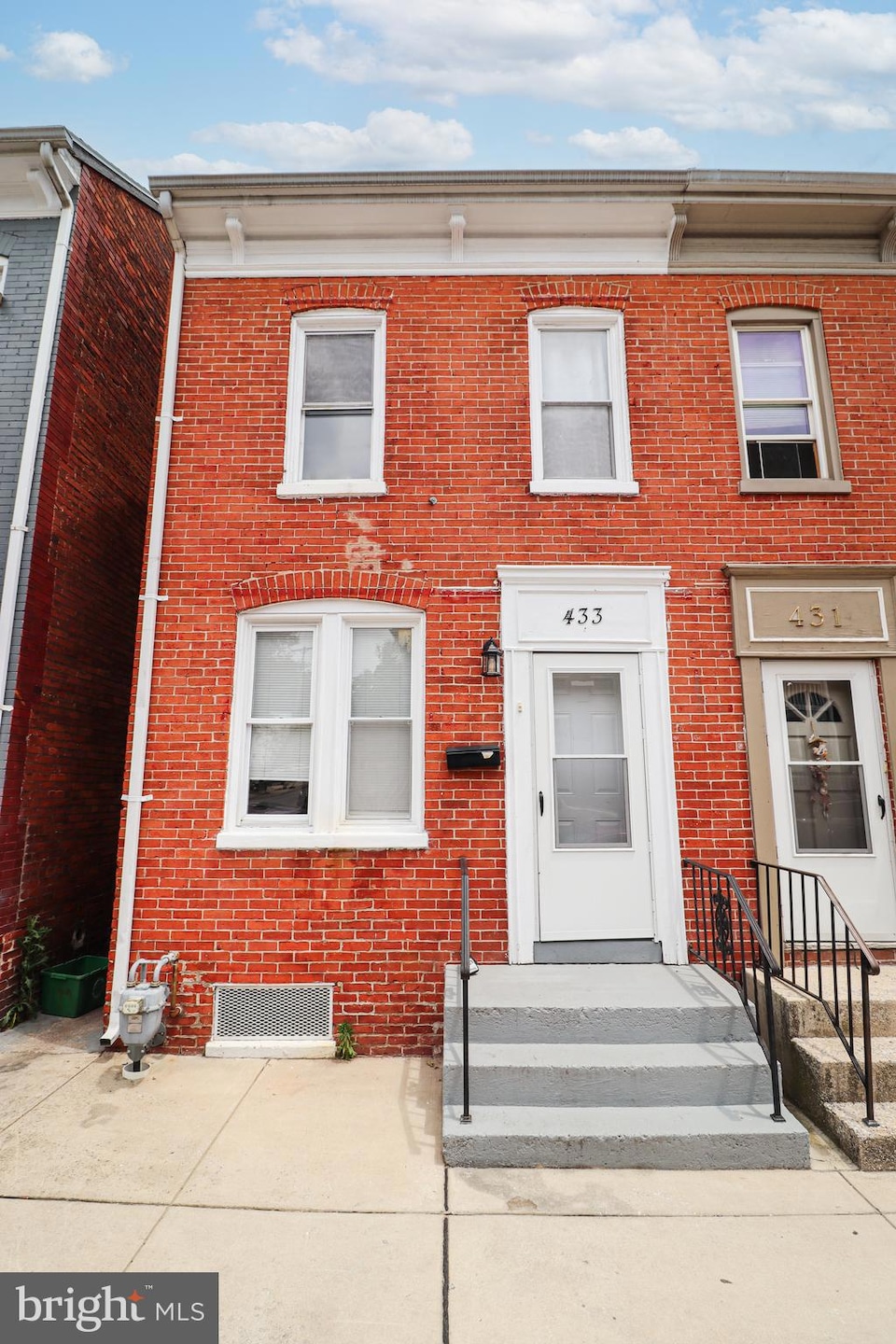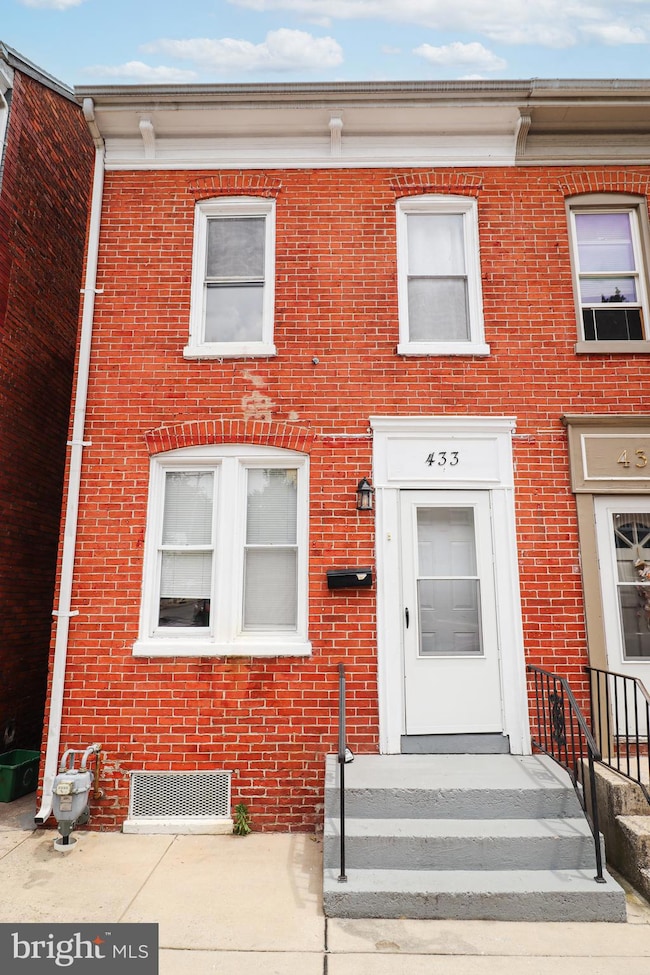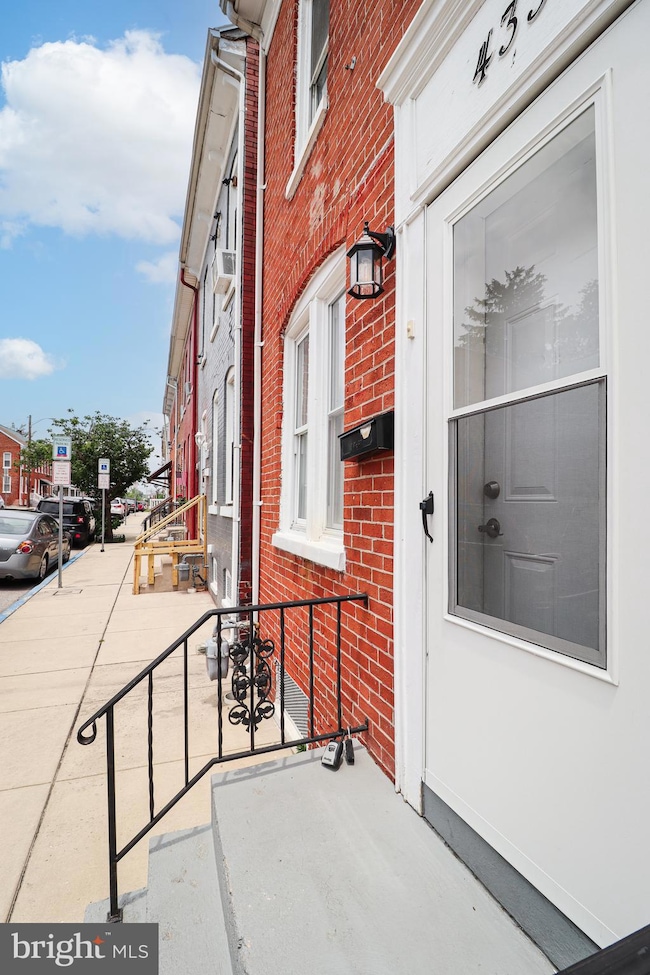433 Juniper St York, PA 17401
Northwest York NeighborhoodEstimated payment $1,128/month
Highlights
- Colonial Architecture
- 1 Car Detached Garage
- Dining Room
- No HOA
- Living Room
- 2-minute walk to Williams Park
About This Home
BACK ACTIVE!! Welcome to your dream home in the heart of downtown York! This beautifully renovated 4-bedroom, 1.5-bathroom residence boasts modern finishes and a spacious open-concept living area, perfect for both relaxation and entertaining. The recent renovations completed in 2023 ensure that you can enjoy contemporary comforts while still experiencing the charm of the neighborhood. The home features a full basement, offering ample storage space or potential for additional living areas. Outside, you'll find a detached garage, providing protection for your vehicle and extra storage options. Situated in a great neighborhood, this property offers convenient access to a variety of amenities, including shops, parks, and dining options. Don't miss the opportunity to make this exceptional home your own!
Listing Agent
(717) 495-2443 john.macdonald@century21core.com Core Partners Realty LLC License #RS342306 Listed on: 06/11/2025

Townhouse Details
Home Type
- Townhome
Est. Annual Taxes
- $3,476
Year Built
- Built in 1900 | Remodeled in 2023
Lot Details
- 2,082 Sq Ft Lot
Parking
- 1 Car Detached Garage
- Rear-Facing Garage
- On-Street Parking
Home Design
- Colonial Architecture
- Brick Exterior Construction
Interior Spaces
- 1,351 Sq Ft Home
- Property has 3 Levels
- Living Room
- Dining Room
- Vinyl Flooring
- Finished Basement
- Interior and Exterior Basement Entry
Bedrooms and Bathrooms
- 4 Bedrooms
Schools
- William Penn High School
Utilities
- Hot Water Heating System
- 200+ Amp Service
- Natural Gas Water Heater
Community Details
- No Home Owners Association
- York Subdivision
Listing and Financial Details
- Tax Lot 0046
- Assessor Parcel Number 13-452-03-0046-00-00000
Map
Home Values in the Area
Average Home Value in this Area
Tax History
| Year | Tax Paid | Tax Assessment Tax Assessment Total Assessment is a certain percentage of the fair market value that is determined by local assessors to be the total taxable value of land and additions on the property. | Land | Improvement |
|---|---|---|---|---|
| 2025 | $3,476 | $55,020 | $7,870 | $47,150 |
| 2024 | $3,416 | $55,020 | $7,870 | $47,150 |
| 2023 | $2,834 | $45,640 | $7,870 | $37,770 |
| 2022 | $2,817 | $45,640 | $7,870 | $37,770 |
| 2021 | $2,739 | $45,640 | $7,870 | $37,770 |
| 2020 | $2,675 | $45,640 | $7,870 | $37,770 |
| 2019 | $2,670 | $45,640 | $7,870 | $37,770 |
| 2018 | $2,670 | $45,640 | $7,870 | $37,770 |
| 2017 | $2,706 | $45,640 | $7,870 | $37,770 |
| 2016 | -- | $45,640 | $7,870 | $37,770 |
| 2015 | $2,156 | $45,640 | $7,870 | $37,770 |
| 2014 | $2,156 | $45,640 | $7,870 | $37,770 |
Property History
| Date | Event | Price | List to Sale | Price per Sq Ft | Prior Sale |
|---|---|---|---|---|---|
| 11/15/2025 11/15/25 | Pending | -- | -- | -- | |
| 11/08/2025 11/08/25 | Price Changed | $159,000 | -3.6% | $118 / Sq Ft | |
| 09/12/2025 09/12/25 | Price Changed | $164,900 | -1.8% | $122 / Sq Ft | |
| 08/17/2025 08/17/25 | Price Changed | $167,900 | -0.6% | $124 / Sq Ft | |
| 08/08/2025 08/08/25 | Price Changed | $168,900 | -0.6% | $125 / Sq Ft | |
| 08/04/2025 08/04/25 | Price Changed | $169,900 | -2.9% | $126 / Sq Ft | |
| 06/22/2025 06/22/25 | For Sale | $174,900 | 0.0% | $129 / Sq Ft | |
| 06/13/2025 06/13/25 | Pending | -- | -- | -- | |
| 06/11/2025 06/11/25 | For Sale | $174,900 | +11.4% | $129 / Sq Ft | |
| 05/18/2023 05/18/23 | Sold | $157,000 | -1.8% | $116 / Sq Ft | View Prior Sale |
| 04/24/2023 04/24/23 | Price Changed | $159,900 | -2.8% | $118 / Sq Ft | |
| 04/18/2023 04/18/23 | For Sale | $164,500 | +73.2% | $122 / Sq Ft | |
| 01/13/2023 01/13/23 | Sold | $95,000 | -9.4% | $70 / Sq Ft | View Prior Sale |
| 12/23/2022 12/23/22 | Pending | -- | -- | -- | |
| 12/05/2022 12/05/22 | Price Changed | $104,900 | -4.5% | $78 / Sq Ft | |
| 11/08/2022 11/08/22 | For Sale | $109,900 | -- | $81 / Sq Ft |
Purchase History
| Date | Type | Sale Price | Title Company |
|---|---|---|---|
| Deed | $157,000 | None Listed On Document | |
| Deed | $95,000 | -- | |
| Deed | $55,000 | None Available | |
| Quit Claim Deed | $57,963 | None Available | |
| Deed | $32,000 | None Available | |
| Deed | $15,000 | -- |
Mortgage History
| Date | Status | Loan Amount | Loan Type |
|---|---|---|---|
| Previous Owner | $54,269 | FHA |
Source: Bright MLS
MLS Number: PAYK2083928
APN: 13-452-03-0046.00-00000
- 538 N Pershing Ave
- 330 N Newberry St
- 540 N Pershing Ave
- 315 W North St
- 560 N Pershing Ave
- 337 Garfield St
- 317 Garfield St
- 536 N Beaver St
- 346 Smyser St
- 411 Saint Paul St
- 238 W Philadelphia St
- 339 W Philadelphia St
- 230 Park Place
- 449 Park St
- 120 N Penn St
- 41 W Philadelphia St
- 129 Roosevelt Ave
- 255 Roosevelt Ave
- 51 N Penn St
- 469 Linden Ave Unit 13






