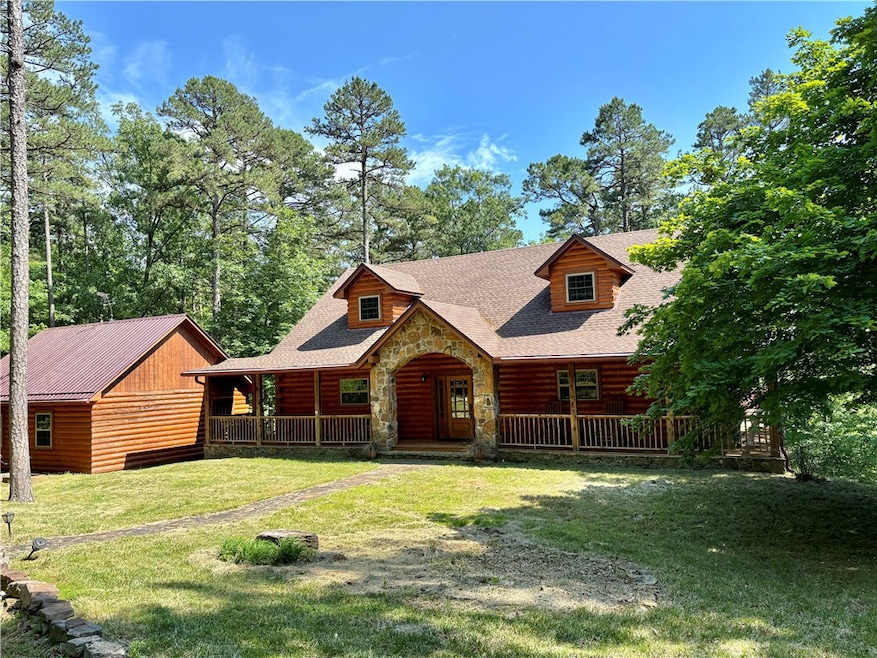433 Nc 8551 Deer, AR 72628
Estimated payment $6,448/month
Highlights
- Wine Cellar
- Spa
- Near a National Forest
- Home Theater
- RV Access or Parking
- Deck
About This Home
Discover your own slice of paradise with this stunning custom Log Home executive retreat, nestled on 22 acres bordering the Ozark National Forest. Boasting over 4200 square feet of luxurious living space and nearly 2000 square feet of outdoor space with covered porches and a deck, this home is a true gem. Step inside to find magnificent beamed ceilings adorned with antler chandeliers and large windows that frame breathtaking views. With three levels of comfort, this home is move-in ready. Simply drive up and spend the night, as it comes nearly fully furnished with top-of-the-line pieces. The basement is a treasure trove of amenities, featuring a Theater Room with surround sound, a Family Room with a Pool Table, a Brewery Room for crafting your own beer and wine, a furnished Exercise Room, a Wine Cellar, and more! This secluded property is just 1/2 mile from a paved road and shares a border of the Ozark National Forest on two sides, providing direct access to explore the forest. Located only 15 minutes from Jasper.
Listing Agent
Roger Turner Realty, Inc. Brokerage Email: leewalshrealtor@gmail.com License #SA00036151 Listed on: 01/16/2025
Home Details
Home Type
- Single Family
Est. Annual Taxes
- $2,405
Year Built
- Built in 2009
Lot Details
- 22 Acre Lot
- Property fronts a county road
- Rural Setting
- Partially Fenced Property
- Secluded Lot
- Lot Has A Rolling Slope
- Wooded Lot
- Landscaped with Trees
Home Design
- Shingle Roof
- Asphalt Roof
- Metal Roof
- Log Siding
Interior Spaces
- 4,296 Sq Ft Home
- 3-Story Property
- Built-In Features
- Cathedral Ceiling
- Ceiling Fan
- Wood Burning Stove
- Wood Burning Fireplace
- Double Pane Windows
- Vinyl Clad Windows
- Blinds
- Drapes & Rods
- Wine Cellar
- Family Room with Fireplace
- Great Room
- Living Room with Fireplace
- Home Theater
- Bonus Room
- Game Room
- Workshop
- Storage Room
- Home Gym
- Fire and Smoke Detector
Kitchen
- Built-In Oven
- Electric Oven
- Built-In Range
- Range Hood
- Microwave
- Plumbed For Ice Maker
- Dishwasher
- Granite Countertops
- Disposal
Flooring
- Wood
- Carpet
- Ceramic Tile
Bedrooms and Bathrooms
- 3 Bedrooms
- Walk-In Closet
Laundry
- Dryer
- Washer
Finished Basement
- Walk-Out Basement
- Basement Fills Entire Space Under The House
Parking
- 2 Car Detached Garage
- Garage Door Opener
- Gravel Driveway
- RV Access or Parking
Outdoor Features
- Spa
- Deck
- Covered Patio or Porch
- Outbuilding
Location
- Outside City Limits
Utilities
- Central Heating and Cooling System
- Heating System Uses Propane
- Heat Pump System
- Power Generator
- Propane
- Tankless Water Heater
- Gas Water Heater
- Septic Tank
- High Speed Internet
- Phone Available
- Satellite Dish
Community Details
- Near a National Forest
Map
Home Values in the Area
Average Home Value in this Area
Tax History
| Year | Tax Paid | Tax Assessment Tax Assessment Total Assessment is a certain percentage of the fair market value that is determined by local assessors to be the total taxable value of land and additions on the property. | Land | Improvement |
|---|---|---|---|---|
| 2024 | $1,909 | $72,670 | $2,330 | $70,340 |
| 2023 | $2,197 | $72,670 | $2,330 | $70,340 |
| 2022 | $1,827 | $72,670 | $2,330 | $70,340 |
| 2021 | $1,725 | $49,890 | $2,370 | $47,520 |
| 2020 | $1,725 | $49,890 | $2,370 | $47,520 |
| 2019 | $1,743 | $49,890 | $2,370 | $47,520 |
| 2018 | $1,682 | $49,890 | $2,370 | $47,520 |
| 2017 | $1,591 | $49,890 | $2,370 | $47,520 |
| 2016 | -- | $43,580 | $1,880 | $41,700 |
| 2015 | -- | $43,580 | $1,880 | $41,700 |
| 2014 | -- | $43,580 | $1,880 | $41,700 |
| 2013 | -- | $43,580 | $1,880 | $41,700 |
Property History
| Date | Event | Price | Change | Sq Ft Price |
|---|---|---|---|---|
| 07/30/2025 07/30/25 | Pending | -- | -- | -- |
| 06/26/2025 06/26/25 | Price Changed | $1,149,000 | -4.2% | $267 / Sq Ft |
| 01/20/2025 01/20/25 | For Sale | $1,199,000 | -- | $279 / Sq Ft |
Purchase History
| Date | Type | Sale Price | Title Company |
|---|---|---|---|
| Deed | -- | -- | |
| Warranty Deed | $22,000 | -- |
Mortgage History
| Date | Status | Loan Amount | Loan Type |
|---|---|---|---|
| Previous Owner | $280,800 | No Value Available |
Source: Northwest Arkansas Board of REALTORS®
MLS Number: 1297072
APN: 001-02862-000







