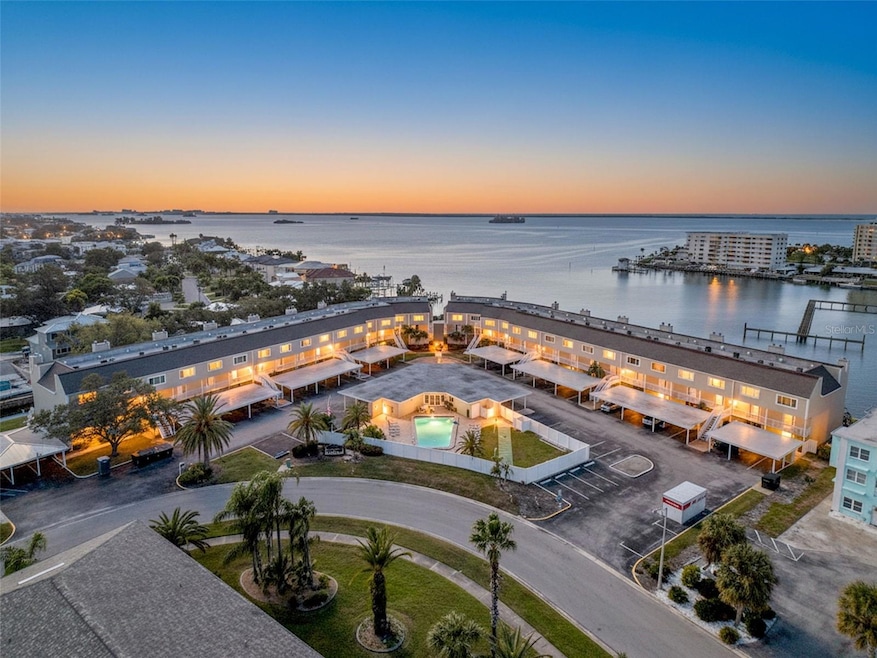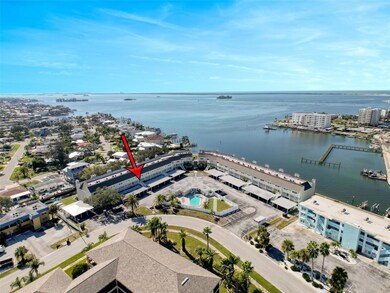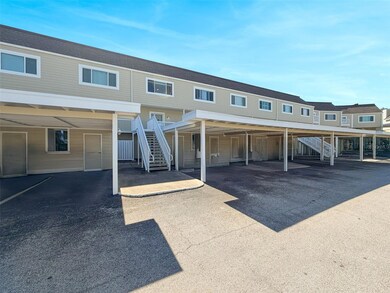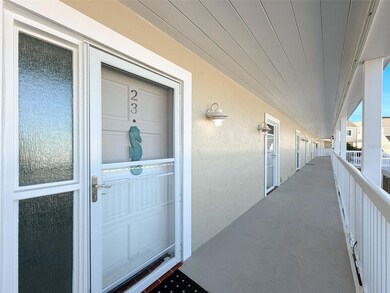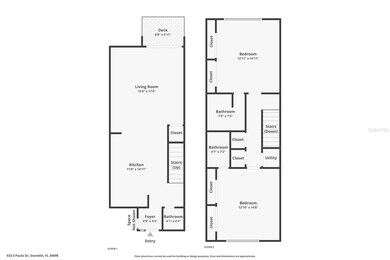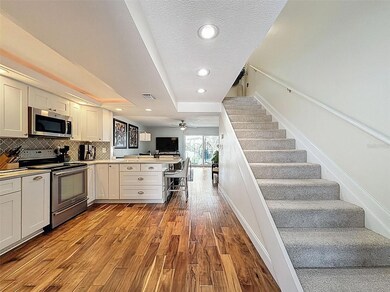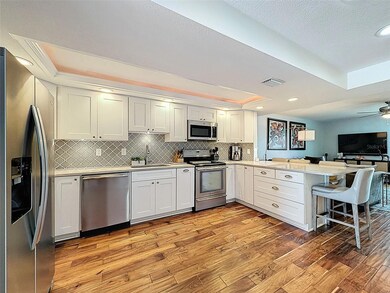433 Paula Dr S Unit 23 Dunedin, FL 34698
Estimated payment $3,749/month
Highlights
- 30 Feet of Salt Water Canal Waterfront
- Heated In Ground Pool
- Open Floorplan
- Intracoastal View
- 2.39 Acre Lot
- Deck
About This Home
ABSOLUTELY NO FLOOD DAMAGE TO THIS UNIT! Discover the charm of this beautifully updated oasis at South Paula Point, where every day feels like a vacation. This home is available for sale or for rent, offering flexibility to fit your needs. There aren’t many properties like this one that offer this kind of waterfront living. With covered parking on the first floor, head up to the second floor where your front door is located. Inside, rich hand-hewn Acacia wood floors immediately catch your eye and set the tone for the warm and inviting space. The kitchen features quartzite marbled countertops that offer plenty of room for entertaining or preparing your favorite meals. Sunlight fills the living room with a soft glow, creating the ideal spot to unwind. A convenient half bathroom is located on the first floor for guests. Upstairs you will find two ensuite bedrooms, each offering serene water inspired views. The waterside suite looks out over breezy treetops and the vibrant canal below. Two closets span the length of the room, providing generous storage. The ensuite bathroom has been beautifully updated with weathered wood tile floors, a deep soaking tub, glossy subway tile and a quartz countertop. The second suite features picturesque views framed by a wide window that fills the room with natural light. Step onto your shaded patio and enjoy the salty breeze as boats glide by on the canal. From your patio, steps lead directly down to the seawall where peaceful water views surround you. Dolphins and manatees frequently make appearances, giving you a front row seat to true waterfront living. The community amenities are just as impressive. Enjoy a heated saltwater pool during the cooler months along with a gas grill, shuffleboard court and a clubhouse. Kayak and paddleboard storage, along with additional storage units, are available for rent on the east end of the building when available. The location is unbeatable with Honeymoon Island, local beaches, the Pinellas Trail, Publix, Walgreens, marinas, gyms, restaurants, seafood markets, salons and the Jolly Trolley all just blocks away. You will love watching the Dunedin Christmas Lighted Boat Parade gather at The Point as the sun sets behind the glowing boats. The Fourth of July fireworks over the water are absolutely spectacular. This home is ready for you to move in and begin living your Sunshine Dream. BOTH THE MILESTONE AND RESERVE STUDY HAVE BEEN COMPLETED. One elevator is located within the community.
Listing Agent
FUTURE HOME REALTY INC Brokerage Phone: 813-855-4982 License #3275217 Listed on: 11/22/2025

Property Details
Home Type
- Condominium
Est. Annual Taxes
- $4,646
Year Built
- Built in 1975
Lot Details
- 30 Feet of Salt Water Canal Waterfront
- Property fronts a saltwater canal
- North Facing Home
- Mature Landscaping
- Landscaped with Trees
HOA Fees
- $1,091 Monthly HOA Fees
Property Views
- Intracoastal
- Canal
Home Design
- Entry on the 2nd floor
- Slab Foundation
- Frame Construction
- Shingle Roof
- Membrane Roofing
- Block Exterior
- Stucco
Interior Spaces
- 1,290 Sq Ft Home
- 3-Story Property
- Open Floorplan
- Ceiling Fan
- Window Treatments
- Sliding Doors
- Living Room
Kitchen
- Range
- Microwave
- Dishwasher
- Stone Countertops
- Solid Wood Cabinet
- Disposal
Flooring
- Wood
- Carpet
- Tile
Bedrooms and Bathrooms
- 2 Bedrooms
- Split Bedroom Floorplan
- En-Suite Bathroom
- Shower Only
Laundry
- Laundry closet
- Dryer
Parking
- 1 Carport Space
- Guest Parking
- Assigned Parking
Pool
- Heated In Ground Pool
- Gunite Pool
- Saltwater Pool
- Pool Lighting
Outdoor Features
- Seawall
- No Wake Zone
- Deck
- Exterior Lighting
- Outdoor Storage
- Outdoor Grill
- Rain Gutters
- Rear Porch
Schools
- San Jose Elementary School
- Palm Harbor Middle School
- Dunedin High School
Utilities
- Central Heating and Cooling System
- Vented Exhaust Fan
- Thermostat
- Electric Water Heater
- High Speed Internet
- Cable TV Available
Listing and Financial Details
- Visit Down Payment Resource Website
- Tax Lot 0230
- Assessor Parcel Number 15-28-15-84357-000-0230
Community Details
Overview
- Association fees include cable TV, pool, escrow reserves fund, insurance, maintenance structure, ground maintenance, management, pest control, sewer, trash, water
- Monarch Management Association, Phone Number (727) 204-4766
- Visit Association Website
- South Paula Point Condo Subdivision
- The community has rules related to deed restrictions
Recreation
- Community Pool
Pet Policy
- Pets up to 25 lbs
- Pet Size Limit
- 2 Pets Allowed
- Breed Restrictions
Map
Home Values in the Area
Average Home Value in this Area
Tax History
| Year | Tax Paid | Tax Assessment Tax Assessment Total Assessment is a certain percentage of the fair market value that is determined by local assessors to be the total taxable value of land and additions on the property. | Land | Improvement |
|---|---|---|---|---|
| 2024 | $4,574 | $316,719 | -- | -- |
| 2023 | $4,574 | $307,494 | $0 | $0 |
| 2022 | $5,539 | $313,960 | $0 | $313,960 |
| 2021 | $2,258 | $163,515 | $0 | $0 |
| 2020 | $2,249 | $161,257 | $0 | $0 |
| 2019 | $2,203 | $157,631 | $0 | $0 |
| 2018 | $2,167 | $154,692 | $0 | $0 |
| 2017 | $2,144 | $151,510 | $0 | $0 |
| 2016 | $2,121 | $148,394 | $0 | $0 |
| 2015 | $2,156 | $147,362 | $0 | $0 |
| 2014 | $2,104 | $146,192 | $0 | $0 |
Property History
| Date | Event | Price | List to Sale | Price per Sq Ft | Prior Sale |
|---|---|---|---|---|---|
| 11/22/2025 11/22/25 | For Rent | $2,850 | 0.0% | -- | |
| 11/22/2025 11/22/25 | For Sale | $430,000 | +11.7% | $333 / Sq Ft | |
| 12/15/2021 12/15/21 | Sold | $385,000 | 0.0% | $298 / Sq Ft | View Prior Sale |
| 11/13/2021 11/13/21 | Pending | -- | -- | -- | |
| 11/12/2021 11/12/21 | For Sale | $385,000 | -- | $298 / Sq Ft |
Purchase History
| Date | Type | Sale Price | Title Company |
|---|---|---|---|
| Warranty Deed | $385,000 | Guardian Ttl Of Fl West Coas | |
| Special Warranty Deed | $80,199 | Premium Title Services Inc | |
| Trustee Deed | $75,100 | None Available | |
| Warranty Deed | $205,000 | Best Title Agency Llc | |
| Quit Claim Deed | -- | -- | |
| Warranty Deed | $95,000 | -- |
Mortgage History
| Date | Status | Loan Amount | Loan Type |
|---|---|---|---|
| Open | $308,000 | New Conventional | |
| Previous Owner | $184,500 | Balloon |
Source: Stellar MLS
MLS Number: W7880819
APN: 15-28-15-84357-000-0230
- 433 Paula Dr S Unit 31
- 433 Paula Dr S Unit 34
- 433 Paula Dr S Unit 21
- 433 Paula Dr S Unit 27
- 439 S Paula Dr Unit 202
- 460 Paula Dr S Unit 207
- 460 Paula Dr S Unit 305
- 2482 Tradewinds Dr
- 16 Outlook Way Unit 9
- 2469 Tradewinds Dr
- 2491 Coronado Way
- 552 Tradewinds Dr
- 596 Baywood Dr N
- 2451 Baywood Dr W
- 2480 Del Rio Way
- 547 Tradewinds Dr
- 560 Baywood Dr S
- 340 Causeway Blvd Unit 112
- 340 Causeway Blvd Unit 104
- 340 Causeway Blvd Unit 105
- 433 Paula Dr S Unit 43
- 572 Baywood Dr N
- 464 Paula Dr N Unit 323
- 464 N Paula Dr Unit 106
- 621 Baywood Dr N
- 444 N Paula Dr N
- 2570 Gary Cir Unit 4
- 2669 St Josephs Dr W
- 2700 Bayshore Blvd
- 2700 Bayshore Blvd Unit 5301
- 2700 Bayshore Blvd Unit 1302
- 2700 Bayshore Blvd Unit 3312
- 2700 Bayshore Blvd Unit 11-105
- 2700 Bayshore Blvd Unit 5210
- 2193 Masters Ct Unit 2 bedroom 2 full baths
- 1844 Bayshore Blvd
- 2670 Resnik Cir W
- 455 Alt 19 S Unit 140
- 455 Alt 19 S Unit N238
- 455 Alt 19 S Unit L200
