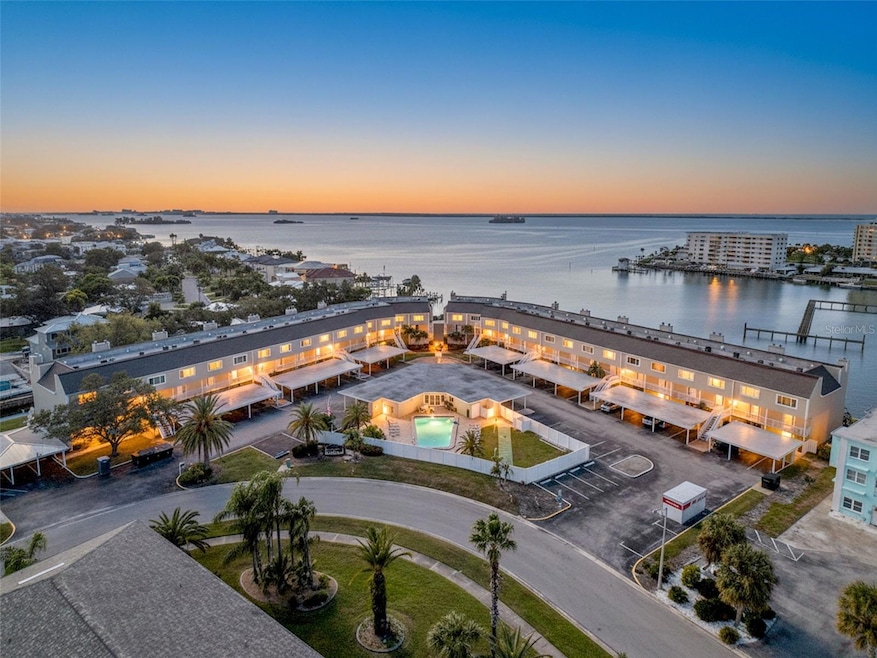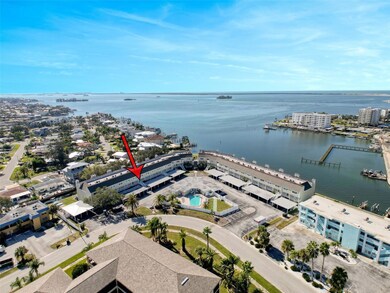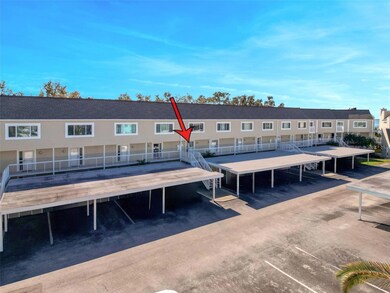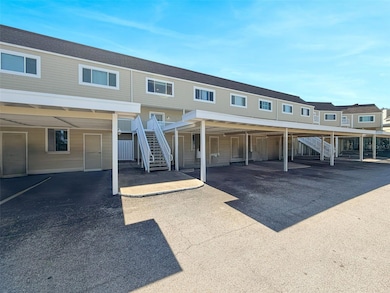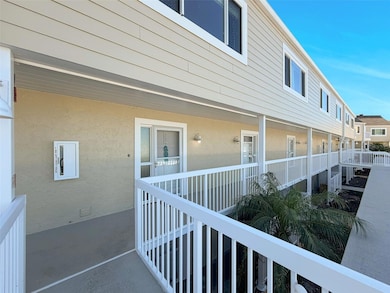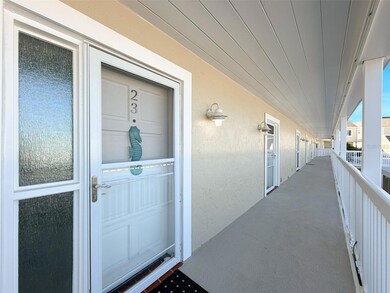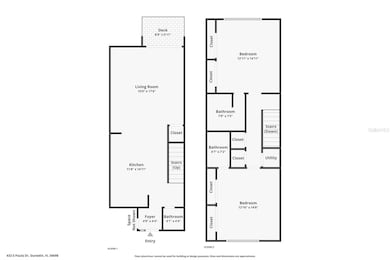433 Paula Dr S Unit 23 Dunedin, FL 34698
Highlights
- 30 Feet of Salt Water Canal Waterfront
- Heated In Ground Pool
- Open Floorplan
- Intracoastal View
- 2.39 Acre Lot
- Deck
About This Home
Discover the charm of this beautifully updated waterfront retreat at South Paula Point, where every day feels like a vacation. This condo, with the layout of a townhome is now available for rent, offering a comfortable, low-maintenance lifestyle in one of Dunedin’s most desirable waterfront communities. With water, sewer, and trash included, plus access to the heated community pool, this rental makes coastal living effortless. The first floor offers covered parking, and from there you can take the elevator straight up to the second floor where your private entry awaits. Inside, rich hand hewn Acacia wood floors instantly warm the space and set the tone for the inviting layout. The kitchen features quartzite marbled countertops with plenty of prep and entertaining space, while the living room is filled with soft natural light throughout the day. A convenient half bathroom on this level is ideal for guests. Upstairs, you will find two ensuite bedrooms, each designed for comfort and relaxation. The waterside suite offers peaceful views through the treetops and down to the vibrant canal below, along with two spacious closets. Its ensuite bathroom feels spa-inspired with weathered wood tile flooring, a deep soaking tub, glossy subway tile, and a quartz countertop. The second suite features a wide picture window that fills the room with natural light and offers its own beautifully appointed bathroom. Step outside to your shaded patio and enjoy breezy afternoons as boats glide by along the canal. From your patio, steps lead directly to the seawall where dolphins and manatees are often spotted, giving you a true taste of waterfront living. The community amenities add even more convenience and fun. Enjoy the heated saltwater pool, gas grill, shuffleboard court, and a charming clubhouse. Kayak and paddleboard storage, along with additional storage units, may also be available for rent on the east end of the building. The location is unmatched with Honeymoon Island, local beaches, the Pinellas Trail, marinas, restaurants, Publix, Walgreens, gyms, salons, seafood markets, and the Jolly Trolley all just blocks away. From seasonal boat parades to sunset views that never get old, this is waterfront living at its finest. Move in and start enjoying your Sunshine Dream.
Listing Agent
FUTURE HOME REALTY INC Brokerage Phone: 813-855-4982 License #3275217 Listed on: 11/22/2025

Condo Details
Home Type
- Condominium
Est. Annual Taxes
- $4,574
Year Built
- Built in 1975
Lot Details
- 30 Feet of Salt Water Canal Waterfront
- Property fronts a saltwater canal
- North Facing Home
Property Views
- Intracoastal
- Canal
Home Design
- Entry on the 2nd floor
Interior Spaces
- 1,290 Sq Ft Home
- 3-Story Property
- Open Floorplan
- Ceiling Fan
- Window Treatments
- Sliding Doors
- Living Room
Kitchen
- Range
- Microwave
- Dishwasher
- Stone Countertops
- Solid Wood Cabinet
- Disposal
Flooring
- Wood
- Carpet
- Tile
Bedrooms and Bathrooms
- 2 Bedrooms
- Split Bedroom Floorplan
- En-Suite Bathroom
- Shower Only
Laundry
- Laundry closet
- Dryer
Parking
- 1 Carport Space
- Guest Parking
- Assigned Parking
Pool
- Heated In Ground Pool
- Gunite Pool
- Saltwater Pool
- Pool Lighting
Outdoor Features
- Seawall
- No Wake Zone
- Deck
- Exterior Lighting
- Outdoor Storage
- Outdoor Grill
- Rain Gutters
- Rear Porch
Schools
- San Jose Elementary School
- Palm Harbor Middle School
- Dunedin High School
Utilities
- Central Heating and Cooling System
- Vented Exhaust Fan
- Thermostat
- Electric Water Heater
- High Speed Internet
- Cable TV Available
Listing and Financial Details
- Residential Lease
- Security Deposit $2,850
- Property Available on 1/2/26
- The owner pays for grounds care, recreational, sewer, trash collection, water
- 12-Month Minimum Lease Term
- $130 Application Fee
- 6-Month Minimum Lease Term
- Assessor Parcel Number 15-28-15-84357-000-0230
Community Details
Overview
- Property has a Home Owners Association
- Monarch Management Association, Phone Number (727) 204-4766
- South Paula Point Condo Subdivision
Recreation
- Community Pool
Pet Policy
- No Pets Allowed
Map
Source: Stellar MLS
MLS Number: W7880944
APN: 15-28-15-84357-000-0230
- 433 Paula Dr S Unit 31
- 433 Paula Dr S Unit 34
- 433 Paula Dr S Unit 21
- 433 Paula Dr S Unit 27
- 439 S Paula Dr Unit 202
- 460 Paula Dr S Unit 207
- 460 Paula Dr S Unit 305
- 2482 Tradewinds Dr
- 16 Outlook Way Unit 9
- 2469 Tradewinds Dr
- 2491 Coronado Way
- 552 Tradewinds Dr
- 596 Baywood Dr N
- 2451 Baywood Dr W
- 2480 Del Rio Way
- 547 Tradewinds Dr
- 560 Baywood Dr S
- 340 Causeway Blvd Unit 112
- 340 Causeway Blvd Unit 104
- 340 Causeway Blvd Unit 105
- 433 Paula Dr S Unit 43
- 572 Baywood Dr N
- 464 Paula Dr N Unit 323
- 464 N Paula Dr Unit 106
- 621 Baywood Dr N
- 444 N Paula Dr N
- 2570 Gary Cir Unit 4
- 2669 St Josephs Dr W
- 2700 Bayshore Blvd
- 2700 Bayshore Blvd Unit 5301
- 2700 Bayshore Blvd Unit 1302
- 2700 Bayshore Blvd Unit 3312
- 2700 Bayshore Blvd Unit 11-105
- 2700 Bayshore Blvd Unit 5210
- 2193 Masters Ct Unit 2 bedroom 2 full baths
- 1844 Bayshore Blvd
- 2670 Resnik Cir W
- 455 Alt 19 S Unit 140
- 455 Alt 19 S Unit N238
- 455 Alt 19 S Unit L200
