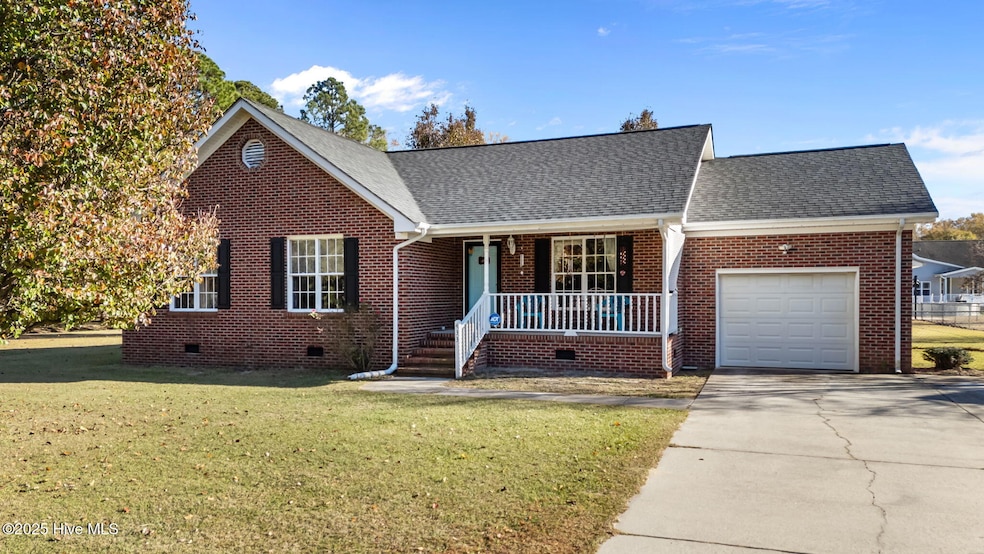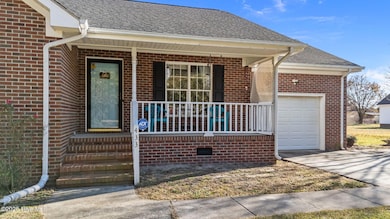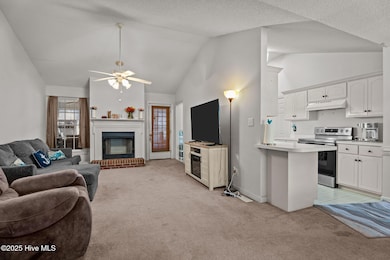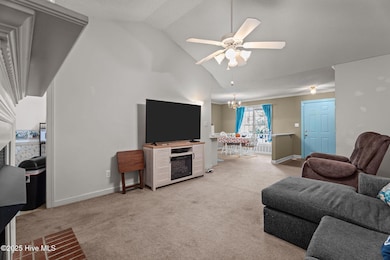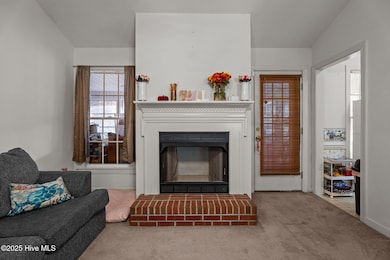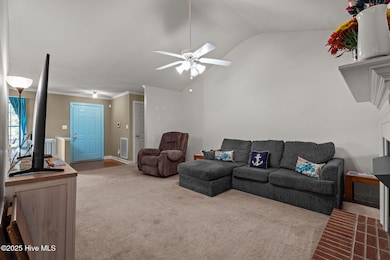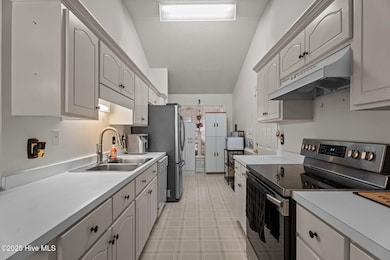433 Perkins Mill Rd Goldsboro, NC 27530
Estimated payment $1,533/month
Highlights
- Popular Property
- No HOA
- Formal Dining Room
- Rosewood Middle School Rated 9+
- Covered Patio or Porch
- Fenced Yard
About This Home
Rosewood School District living at its finest! This charming ranch offers the perfect combination of comfort, style, and functionality. Step inside to a spacious great room, ideal for relaxing or entertaining guests, and flow seamlessly into the formal dining room. The bright, sunny kitchen features a newer stove and refrigerator, with an adjacent dining area perfect for family meals and gatherings.The inviting primary suite includes a walk-in closet and a recently updated primary bath floor, creating a peaceful retreat. Additional bedrooms provide versatility for family, guests, or a home office. Enjoy the outdoors from the welcoming front porch, or unwind on the back porch overlooking a fenced-in yard--perfect for year-round relaxation and entertaining.Other highlights include a 1-car attached garage, a 2-car detached garage, and a new roof installed in 2020, and septic was pumped in the spring.. This hard-to-find home combines timeless style with everyday practicality. Don't miss the opportunity to make this beautiful ranch your new home!
Home Details
Home Type
- Single Family
Est. Annual Taxes
- $1,636
Year Built
- Built in 1997
Lot Details
- 0.46 Acre Lot
- Lot Dimensions are 105x200x100x198
- Fenced Yard
Home Design
- Brick Exterior Construction
- Wood Frame Construction
- Shingle Roof
- Stick Built Home
Interior Spaces
- 1,540 Sq Ft Home
- 1-Story Property
- Formal Dining Room
- Crawl Space
Bedrooms and Bathrooms
- 3 Bedrooms
- 2 Full Bathrooms
Parking
- 3 Garage Spaces | 1 Attached and 2 Detached
- Driveway
- Off-Street Parking
Schools
- Rosewood Elementary And Middle School
- Rosewood High School
Additional Features
- Covered Patio or Porch
- Heat Pump System
Community Details
- No Home Owners Association
- Bryan Pond Subdivision
Listing and Financial Details
- Tax Lot 1
- Assessor Parcel Number 80346608
Map
Home Values in the Area
Average Home Value in this Area
Tax History
| Year | Tax Paid | Tax Assessment Tax Assessment Total Assessment is a certain percentage of the fair market value that is determined by local assessors to be the total taxable value of land and additions on the property. | Land | Improvement |
|---|---|---|---|---|
| 2025 | $1,636 | $272,950 | $35,000 | $237,950 |
| 2024 | $1,115 | $173,490 | $20,000 | $153,490 |
| 2023 | $1,070 | $173,490 | $20,000 | $153,490 |
| 2022 | $1,070 | $173,490 | $20,000 | $153,490 |
| 2021 | $1,025 | $173,490 | $20,000 | $153,490 |
| 2020 | $668 | $173,490 | $20,000 | $153,490 |
| 2018 | $586 | $150,500 | $20,000 | $130,500 |
| 2017 | $586 | $150,500 | $20,000 | $130,500 |
| 2016 | $586 | $150,500 | $20,000 | $130,500 |
| 2015 | $587 | $150,500 | $20,000 | $130,500 |
| 2014 | $588 | $150,500 | $20,000 | $130,500 |
Property History
| Date | Event | Price | List to Sale | Price per Sq Ft | Prior Sale |
|---|---|---|---|---|---|
| 11/18/2025 11/18/25 | For Sale | $265,000 | +60.7% | $172 / Sq Ft | |
| 05/29/2020 05/29/20 | Sold | $164,900 | 0.0% | $107 / Sq Ft | View Prior Sale |
| 01/02/2020 01/02/20 | Pending | -- | -- | -- | |
| 09/10/2019 09/10/19 | For Sale | $164,900 | -- | $107 / Sq Ft |
Purchase History
| Date | Type | Sale Price | Title Company |
|---|---|---|---|
| Warranty Deed | $165,000 | Carrington Mortgage Svcs Llc | |
| Deed | $106,000 | -- | |
| Deed | $98,500 | -- | |
| Deed | $12,500 | -- |
Mortgage History
| Date | Status | Loan Amount | Loan Type |
|---|---|---|---|
| Previous Owner | $164,900 | VA |
Source: Hive MLS
MLS Number: 100541591
APN: 2680346608
- 413 Perkins Mill Rd
- 105 Glenn Dr
- 108 Perry Dr
- 103 Louise Cir
- 0 Rosewood Rd Unit 10131409
- 200 Mint Ct
- 1806 Hilltop Cir
- 0 U S Highway 70 W
- 2004 Hilltop Ln
- 2467 W Us Hwy 70
- 156 Short St
- 175 Leslie Rd
- 105 Aarons Run
- 109 Aarons Run
- 111 Aarons Run
- 116 Aarons Run
- 313 Aarons Place
- 401 Aarons Place
- 206 Stonewood Dr
- 207 Stonewood Dr
- 100 Harvest Ln
- 821 Buck Swamp Rd
- 139 W Walnut St
- 982 N Center St
- 1902 N John Ct Unit A
- 500 Beech St
- 306 Wilmington Ave
- 910 E Mulberry St Unit B
- 802 Westview Ct
- 1204 Stephens St
- 906 Prince Ave
- 209 W Lockhaven Dr
- 1908 E Holly St
- 1261 Capps Bridge Rd SW
- 700 N Spence Ave
- 560 W New Hope Rd
- 204 Grand Oaks Dr
- 205 S Walnut St
- 191 Piedmont Airline Rd
- 101 Loganshire Way Unit 1
