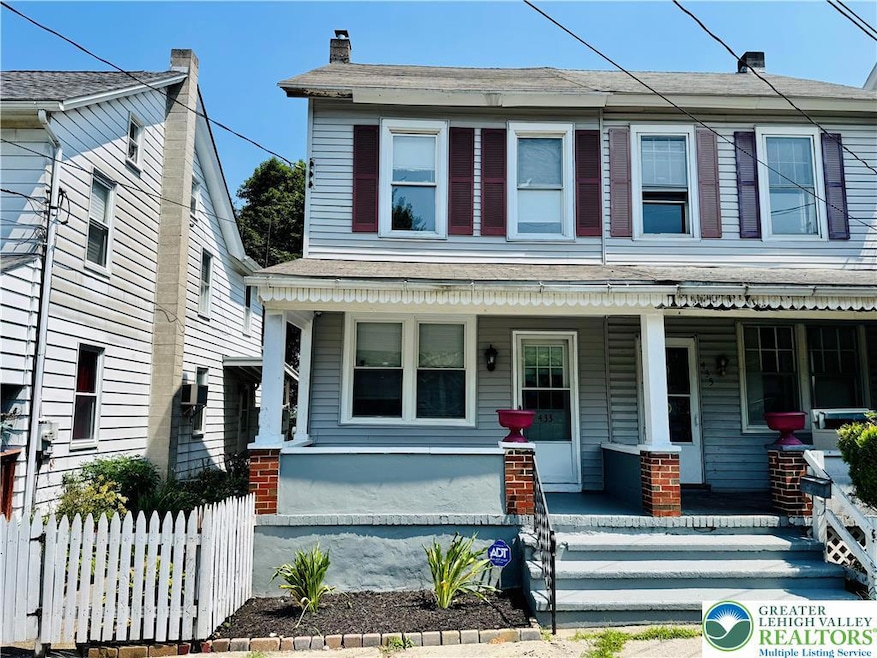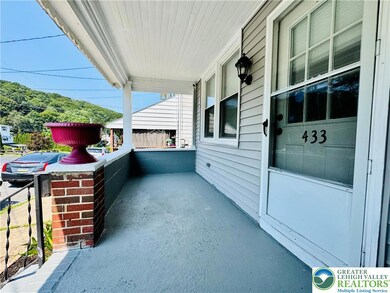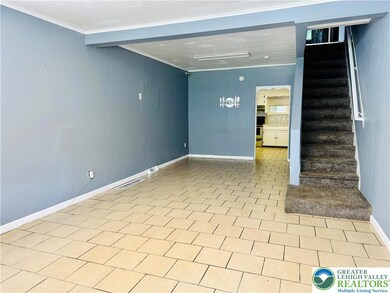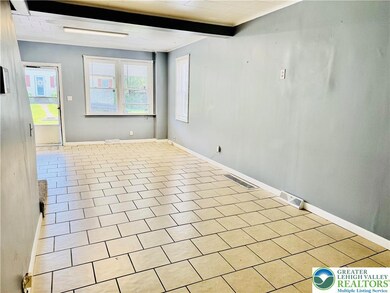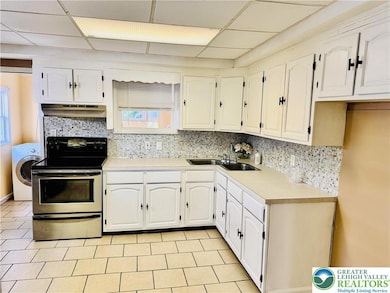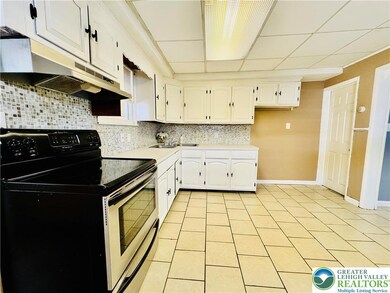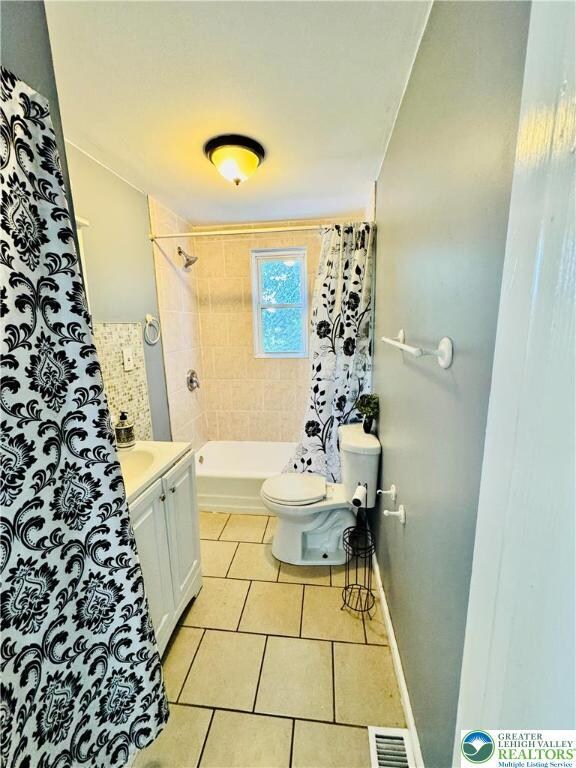433 S Walnut St Unit 435 Slatington, PA 18080
Highlights
- Mud Room
- Laundry Room
- Heating Available
About This Home
Welcome to 433 S Walnut St, a home—filled with charm, comfort, and everything you need to settle in with ease. Located on a peaceful street in the heart of Slatington, this move-in ready twin offers a spacious layout with beautiful tile floors throughout the open-concept living and dining area. The bright eat-in kitchen features plenty of cabinet space and connects to a convenient laundry/mud room. Upstairs, you’ll find a large primary bedroom, two additional bedrooms, and a full bathroom. Need more space? The finished third floor provides a fourth bedroom or home office, plus extra storage. Enjoy your morning coffee on the cozy covered front porch or relax in the fully fenced backyard with scenic views. Just a short walk to Victory Park—great for outdoor fun and community events.
Home Details
Home Type
- Single Family
Est. Annual Taxes
- $2,696
Year Built
- Built in 1895
Parking
- On-Street Parking
Interior Spaces
- 1,176 Sq Ft Home
- 2-Story Property
- Mud Room
Bedrooms and Bathrooms
- 3 Bedrooms
- 1 Full Bathroom
Laundry
- Laundry Room
- Washer Hookup
Additional Features
- 2,924 Sq Ft Lot
- Heating Available
Community Details
- No Pets Allowed
Listing and Financial Details
- Property Available on 12/1/25
Map
Source: Greater Lehigh Valley REALTORS®
MLS Number: 768362
APN: 556231779857-1
- 7340 W Hillcrest Ln
- 744 Williams Ave
- 206 Hill St
- 431 E Washington St
- 419 E Washington St
- 108 Railroad St
- 218 Lehigh St
- 117 Hill St
- 507 Williams Ave
- 205 S Canal St
- 319 1st St
- 319 Washington St
- 314 2nd St
- 1239 4th St
- 916 Main St
- 522 S Lehigh Gap St
- 210 2nd St
- 319 W Franklin St
- 16 Gap View Mobile Home Park
- 435 Main St
- 118 E Hillcrest Ln Unit G58
- 97 E Hillcrest Ln Unit B-14
- 1210 Main St Unit Rear
- 201 Main St Unit 2
- 103 Main St Unit 301
- 662 Main St Unit 1
- 320 Oak St
- 4029 Main St Unit D
- 1086 Birch St Unit 286
- 375 Lehigh Ave
- 1070 Aspen St Unit 170
- 557 Mauch Chunk Rd
- 1022 Dogwood St Unit 422
- 6292 Glen Ct
- 551 Delta Rd
- 4430 Coplay Creek Rd Unit B
- 335 Walnut Dr Unit 1
- 3244 Eisenhower Dr
- 2376 Levans Rd
- 2285 Juniper Dr
