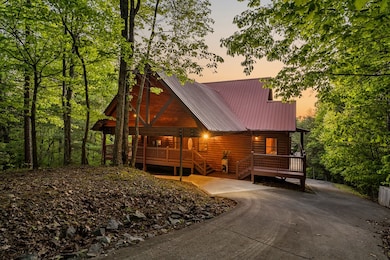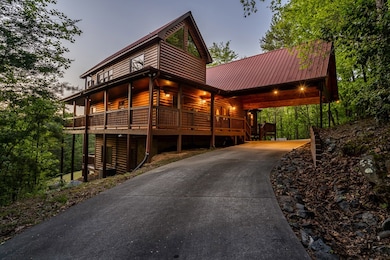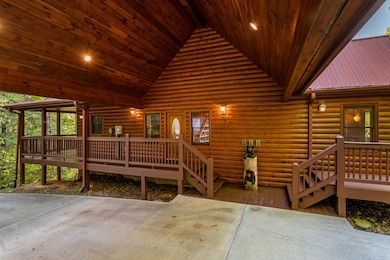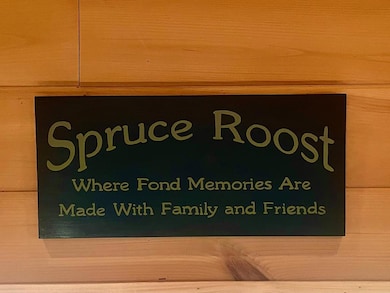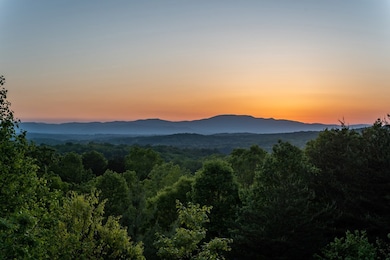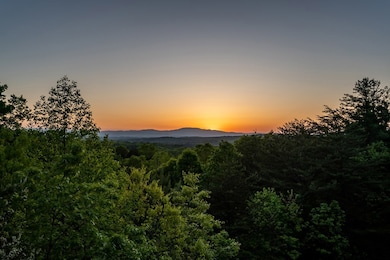
$449,900
- 2 Beds
- 2 Baths
- 1,020 Sq Ft
- 233 River Hills Rd
- Mineral Bluff, GA
Walk to the Toccoa River, soak in the hot tub, or cozy up by the fireplaces-this furnished 2BR/2BA Mineral Bluff cabin + SummerHouse with fireplace has it all! Short Term Rental approved + priced to sell-just 2 minutes from Ron Henry Horseshoe Bend Park. Blending rustic character with modern comfort, this home is perfect as a weekend getaway, vacation rental, or full-time retreat. You'll be just
Chris Colbert Coldwell Banker High Country

