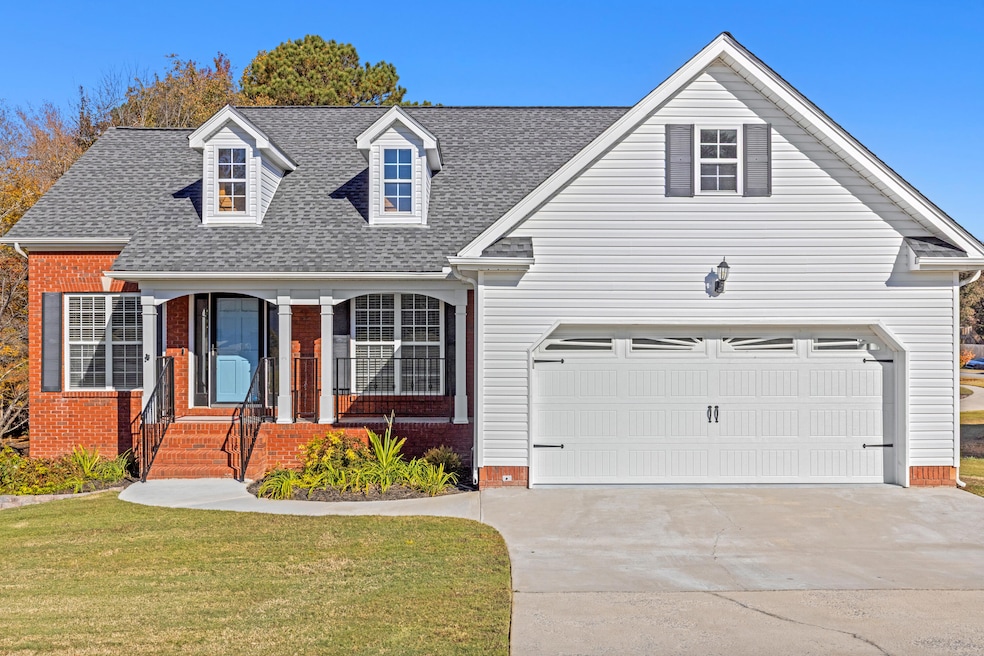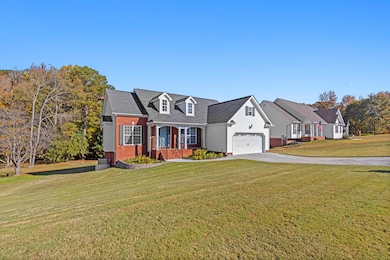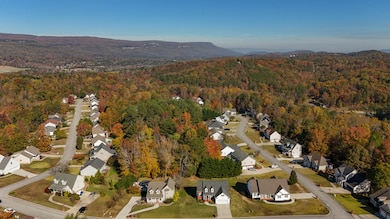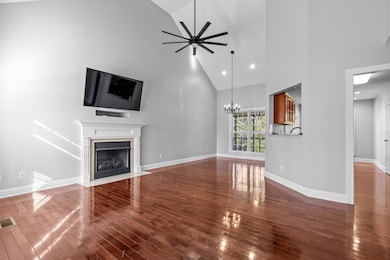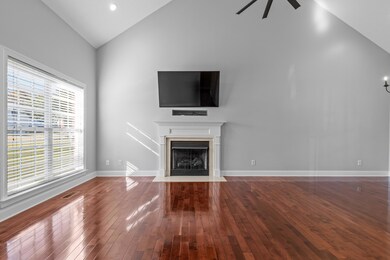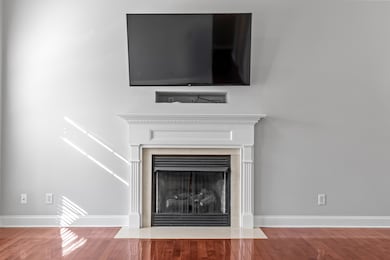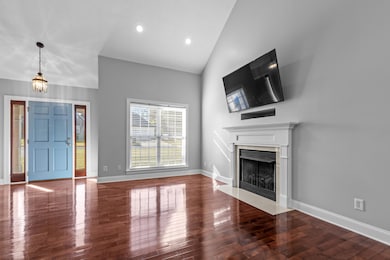Back on market - No fault of the Seller. Welcome home to 433 Stanford Drive—a place where comfort, connection, and community come together. This beautifully cared-for 4 bedroom, 3 bathroom home offers 1,922 sq ft of thoughtfully designed living space on a .34 acre lot in one of Flintstone's most loved subdivisions. From the moment you walk in, you'll feel the warmth. Natural light fills the living spaces, and the renovated countertops and updated bathrooms add a fresh, modern touch while still feeling inviting and homey. The layout flows easily, creating spaces perfect for everyday life—morning coffee in the kitchen, movie nights in the living room, or gathering with family and friends. Each bedroom provides comfort and privacy, with a primary suite that feels like a retreat. Every update has been made with care, so you can move right in and start enjoying your new space. Step outside and you'll see what makes this neighborhood special. Neighbors wave, kids play, and people take evening walks. There's a sense of belonging here—a community that feels peaceful, established, and welcoming. And with Chattanooga just a short drive away, you're close to everything while still enjoying the calm of home. If you've been looking for a place to settle in—not just a house, but a feeling—this is it.

