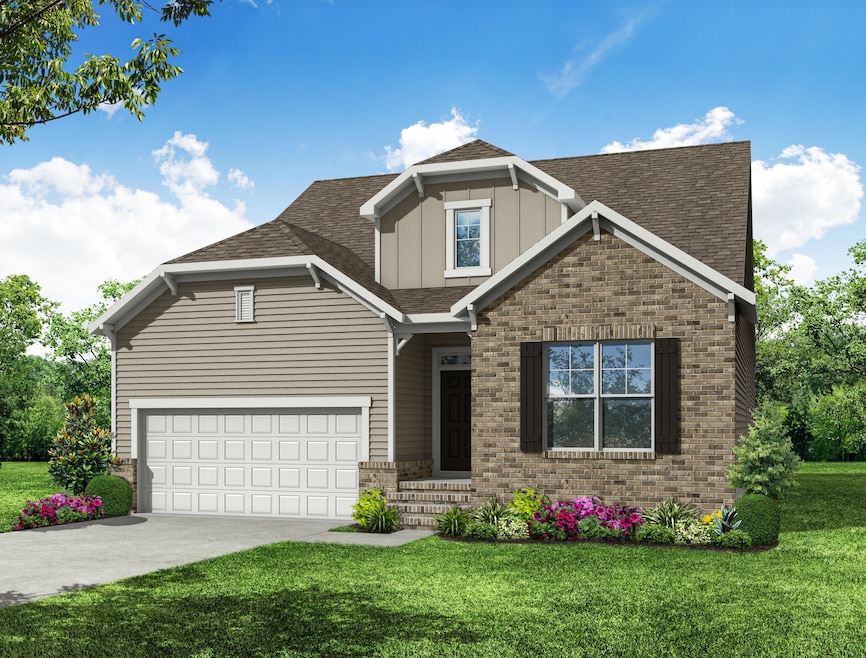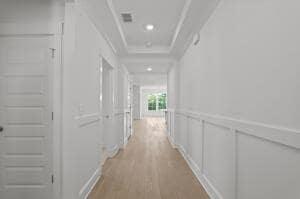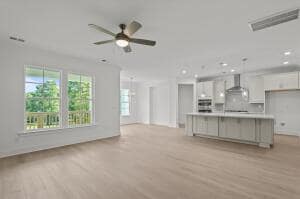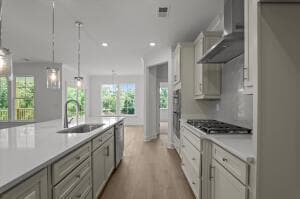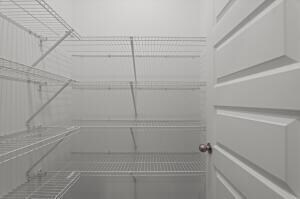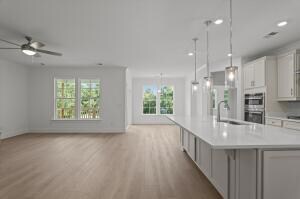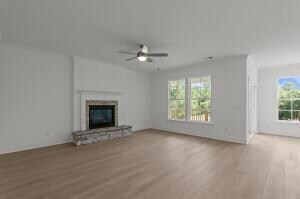433 True Cedar Way Unit Lot 12 Aiken, SC 29803
Woodside NeighborhoodEstimated payment $3,004/month
Highlights
- On Golf Course
- New Construction
- Ranch Style House
- Country Club
- Gated Community
- Attic
About This Home
Discover Southern elegance in this exquisite Wescott Elevation A by Eastwood Homes, perfectly situated in Aiken's prestigious Woodside Plantation. This 3-bedroom, 2-bathroom craftsman-style home offers the sophisticated lifestyle you've been dreaming of, with breathtaking views of the fairway.
The open-concept main level is masterfully designed for entertaining, featuring a versatile dining room perfect for hosting memorable gatherings or adapting to your needs as a home office. The space flows effortlessly into a gourmet kitchen with Quartz countertops and a grand island, which opens to a spacious family room with a cozy fireplace. Retreat to the light-filled owner's suite, a true sanctuary with a luxurious bathroom & lovely walk-in closet.
Enjoy Woodside's premier amenities, including championship golf, scenic trails, and fine dining. Don't miss this opportunity to trade cold winters for serene golf course living. Schedule your private showing today.
***Buyer and/or Buyer's Agent to verify all information, including but not limited to, property measurements and school district assignments
Home Details
Home Type
- Single Family
Est. Annual Taxes
- $493
Year Built
- Built in 2025 | New Construction
Lot Details
- 0.27 Acre Lot
- On Golf Course
- Cul-De-Sac
- Landscaped
- Front and Back Yard Sprinklers
HOA Fees
- $116 Monthly HOA Fees
Parking
- 2 Car Attached Garage
- Garage Door Opener
Home Design
- Ranch Style House
- Brick Exterior Construction
- Pillar, Post or Pier Foundation
- Raised Foundation
- Slab Foundation
- Shingle Roof
- Composition Roof
- Concrete Perimeter Foundation
- HardiePlank Type
Interior Spaces
- 2,020 Sq Ft Home
- Ceiling Fan
- Raised Hearth
- Gas Log Fireplace
- Stone Fireplace
- Insulated Windows
- Family Room with Fireplace
- Breakfast Room
- Formal Dining Room
- Fire and Smoke Detector
- Washer and Electric Dryer Hookup
- Property Views
- Attic
Kitchen
- Self-Cleaning Oven
- Cooktop
- Microwave
- Dishwasher
- Kitchen Island
- Solid Surface Countertops
- Disposal
Flooring
- Carpet
- Tile
Bedrooms and Bathrooms
- 3 Bedrooms
- Walk-In Closet
- 2 Full Bathrooms
Eco-Friendly Details
- Energy-Efficient Windows
- Energy-Efficient Insulation
- Energy-Efficient Thermostat
Outdoor Features
- Porch
Schools
- Chukker Creek Elementary School
- Aiken Intermediate 6Th-Kennedy Middle 7Th&8Th
- South Aiken High School
Utilities
- Forced Air Zoned Heating and Cooling System
- Heating System Uses Natural Gas
- Heat Pump System
- Underground Utilities
- Tankless Water Heater
- High Speed Internet
- Internet Available
- Cable TV Available
Listing and Financial Details
- Home warranty included in the sale of the property
- Assessor Parcel Number 1071207012
Community Details
Overview
- Built by Eastwood Homes
- Woodside Plantation Subdivision
Recreation
- Golf Course Community
- Country Club
- Tennis Courts
- Community Pool
Additional Features
- Recreation Room
- Gated Community
Map
Home Values in the Area
Average Home Value in this Area
Tax History
| Year | Tax Paid | Tax Assessment Tax Assessment Total Assessment is a certain percentage of the fair market value that is determined by local assessors to be the total taxable value of land and additions on the property. | Land | Improvement |
|---|---|---|---|---|
| 2023 | $493 | $2,100 | $2,100 | $0 |
| 2022 | $0 | $0 | $0 | $0 |
Property History
| Date | Event | Price | List to Sale | Price per Sq Ft |
|---|---|---|---|---|
| 11/24/2025 11/24/25 | For Sale | $538,990 | 0.0% | $267 / Sq Ft |
| 11/24/2025 11/24/25 | Off Market | $538,990 | -- | -- |
Purchase History
| Date | Type | Sale Price | Title Company |
|---|---|---|---|
| Special Warranty Deed | $375,000 | None Listed On Document |
Source: Aiken Association of REALTORS®
MLS Number: 220642
APN: 107-12-07-012
- 433 True Cedar Way
- 429 True Cedar Way
- 429 True Cedar Way Unit Lot 11
- 425 True Cedar Way
- 425 True Cedar Way Unit Lot 10
- Avery Plan at True Cedar at Woodside Plantation
- Fenwick Plan at True Cedar at Woodside Plantation
- Mayfair Plan at True Cedar at Woodside Plantation
- Wescott Plan at True Cedar at Woodside Plantation
- 346 True Cedar Way
- 100 White Willow Place
- 323 True Cedar Way
- 312 True Cedar Way
- 113 Sweet Gum Ln
- 206 Bellewood Dr Unit 3
- 116 Pine Needle Rd
- 110 Hunters Run Dr
- 213 Hackberry Ln
- 184 Bellewood Dr
- 127 Willow Oak Loop
- 205 Club Villa Dr W
- 109 Singletree Ln
- 136 Portofino Ln SW
- 3000 London Ct
- 126 Hemlock Dr
- 749 Silver Bluff Rd
- 650 Silver Bluff Rd
- 176 Village Green Blvd
- 255 Society Hill Dr
- 219 Coach Light Way SW
- 2038 Catlet Ct
- 2031 Catlet Ct
- 2047 Catlet Ct
- 36 Converse Dr
- 1900 Roses Run
- 840 Speckled Teal Path
- 202 Silver Bluff Rd
- 100 Cody Ln
- 241 Bainbridge Dr
- 2218 Trail Point
