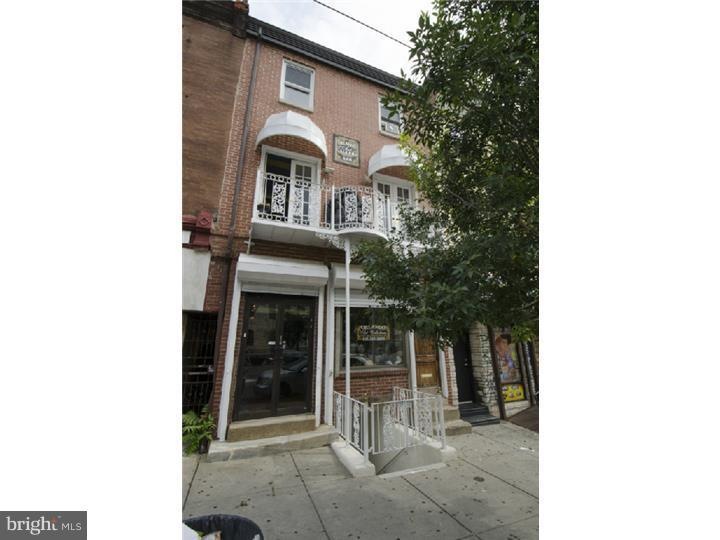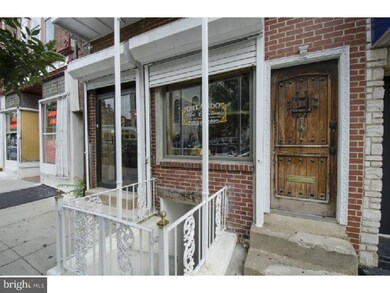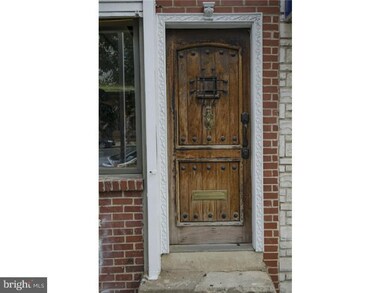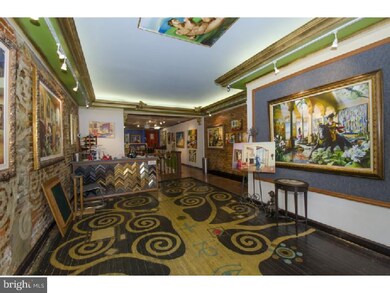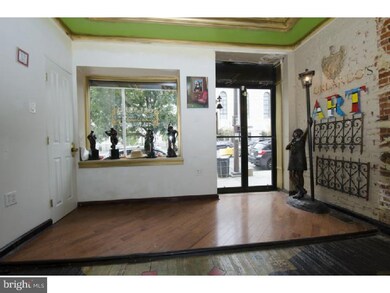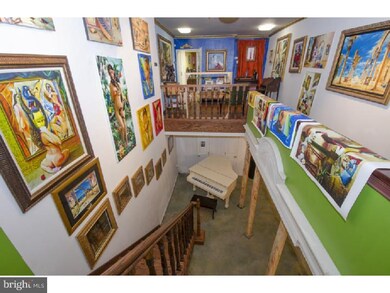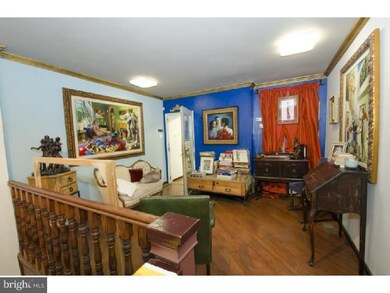
433 W Girard Ave Philadelphia, PA 19123
Olde Kensington NeighborhoodHighlights
- Deck
- Wood Flooring
- Breakfast Area or Nook
- Straight Thru Architecture
- No HOA
- 4-minute walk to Thomas Hart Park
About This Home
As of July 2017Fabulous opportunity to purchase a property rehabbed by a well known artist ? has to be seen to believe! This unique home is an art lover's delight. Walk into the commercial space, currently used as an art gallery on the main level, with exposed brick, custom floor designs, and stairs leading to the lower level, which is currently used as part of the gallery. There is a half bath along with a private office with a full bath (could be a bedroom) and exit to the outside with stairs to the upper living floors. On the second level, enter into the open living/dining room with access to an ornate iron front balcony. Exposed brick walls, crown molding, columns, and gorgeous hardwood floors adorn this home. The dining room features a recessed ceiling with cloud design, lighting, and fan. The updated kitchen with stainless appliances and tile has a round open area in the ceiling letting in light and allowing for an open and airy feeling, which is felt throughout this distinctive home. The kitchen is open to the family room and leads to a large wrap around deck great for grilling out. There is also a full bath on this level with a gorgeous gold sink on a tiled vanity. A staircase in the dining room leads to the third level of the home offering a master suite and second bedroom. The spacious master suite offers a full bathroom and loft area for storage or hobbies. Two walls of large windows in the second bedroom let in tons of light. Storage abounds in this room with a wall of closets and built-ins.
Last Agent to Sell the Property
Sandra Sovel
BHHS Fox & Roach-Bryn Mawr Listed on: 09/09/2014
Townhouse Details
Home Type
- Townhome
Est. Annual Taxes
- $2,674
Lot Details
- 1,355 Sq Ft Lot
- Lot Dimensions are 18x75
- Property is in good condition
Parking
- On-Street Parking
Home Design
- Straight Thru Architecture
- Flat Roof Shape
- Brick Exterior Construction
Interior Spaces
- 4,000 Sq Ft Home
- Property has 3 Levels
- Skylights
- Living Room
- Dining Room
- Laundry on upper level
Kitchen
- Breakfast Area or Nook
- Built-In Range
- Built-In Microwave
Flooring
- Wood
- Tile or Brick
Bedrooms and Bathrooms
- 3 Bedrooms
- En-Suite Primary Bedroom
- En-Suite Bathroom
Finished Basement
- Basement Fills Entire Space Under The House
- Exterior Basement Entry
Outdoor Features
- Deck
Utilities
- Forced Air Heating and Cooling System
- Electric Water Heater
Community Details
- No Home Owners Association
- Northern Liberties Subdivision
Listing and Financial Details
- Tax Lot 84
- Assessor Parcel Number 871524570
Ownership History
Purchase Details
Home Financials for this Owner
Home Financials are based on the most recent Mortgage that was taken out on this home.Purchase Details
Similar Homes in Philadelphia, PA
Home Values in the Area
Average Home Value in this Area
Purchase History
| Date | Type | Sale Price | Title Company |
|---|---|---|---|
| Deed | $390,000 | Chicago Title Ins Co | |
| Deed | -- | -- |
Mortgage History
| Date | Status | Loan Amount | Loan Type |
|---|---|---|---|
| Open | $320,000 | Commercial | |
| Previous Owner | $125,000 | Construction |
Property History
| Date | Event | Price | Change | Sq Ft Price |
|---|---|---|---|---|
| 09/01/2020 09/01/20 | Rented | $1,700 | 0.0% | -- |
| 08/03/2020 08/03/20 | Price Changed | $1,700 | 0.0% | $1 / Sq Ft |
| 08/03/2020 08/03/20 | For Rent | $1,700 | +183.3% | -- |
| 07/01/2020 07/01/20 | Under Contract | -- | -- | -- |
| 06/30/2020 06/30/20 | Rented | $600 | 0.0% | -- |
| 06/14/2020 06/14/20 | For Rent | $600 | -66.7% | -- |
| 03/15/2020 03/15/20 | For Rent | $1,800 | 0.0% | -- |
| 07/21/2017 07/21/17 | Sold | $390,000 | -8.2% | $98 / Sq Ft |
| 06/12/2015 06/12/15 | Pending | -- | -- | -- |
| 11/21/2014 11/21/14 | Price Changed | $424,900 | -7.4% | $106 / Sq Ft |
| 09/09/2014 09/09/14 | For Sale | $459,000 | -- | $115 / Sq Ft |
Tax History Compared to Growth
Tax History
| Year | Tax Paid | Tax Assessment Tax Assessment Total Assessment is a certain percentage of the fair market value that is determined by local assessors to be the total taxable value of land and additions on the property. | Land | Improvement |
|---|---|---|---|---|
| 2025 | $8,311 | $646,400 | $129,280 | $517,120 |
| 2024 | $8,311 | $646,400 | $129,280 | $517,120 |
| 2023 | $8,311 | $593,700 | $118,740 | $474,960 |
| 2022 | $7,681 | $548,700 | $118,740 | $429,960 |
| 2021 | $6,767 | $0 | $0 | $0 |
| 2020 | $6,767 | $0 | $0 | $0 |
| 2019 | $6,701 | $0 | $0 | $0 |
| 2018 | $6,506 | $0 | $0 | $0 |
| 2017 | $2,674 | $0 | $0 | $0 |
| 2016 | $2,359 | $0 | $0 | $0 |
| 2015 | $2,235 | $0 | $0 | $0 |
| 2014 | -- | $191,000 | $12,174 | $178,826 |
Agents Affiliated with this Home
-

Seller's Agent in 2020
Linda Mahoney
Weichert, Realtors - Cornerstone
(610) 662-0693
66 Total Sales
-
A
Buyer's Agent in 2020
Ashley Wilson
Keller Williams Philadelphia
(609) 306-0287
1 in this area
10 Total Sales
-
S
Seller's Agent in 2017
Sandra Sovel
BHHS Fox & Roach
-
J
Seller Co-Listing Agent in 2017
Jonathan Martone
BHHS Fox & Roach
(267) 808-4884
9 Total Sales
Map
Source: Bright MLS
MLS Number: 1003627635
APN: 871524570
- 1209 N 5th St Unit 3A
- 1209 N 5th St Unit PH1
- 1209 N 5th St Unit 1A
- 1209 N 5th St Unit 2A
- 1209 N 5th St Unit PH3
- 1222 N Orkney St Unit 1
- 1219 N 5th St Unit 2
- 1224 N Orkney St Unit 1
- 1227 N 5th St Unit 2
- 1200 N 5th St
- 1235 N 5th St Unit 2
- 1230 N 5th St Unit 1
- 1215 N Randolph St Unit 1
- 1006 N 5th St Unit 2
- 331 W Girard Ave
- 340 W Girard Ave
- 1147 N 4th St Unit 6E
- 1147 N 4th St Unit 6F
- 1147 53 N 4th St Unit 2E
- 1232 N Randolph St
