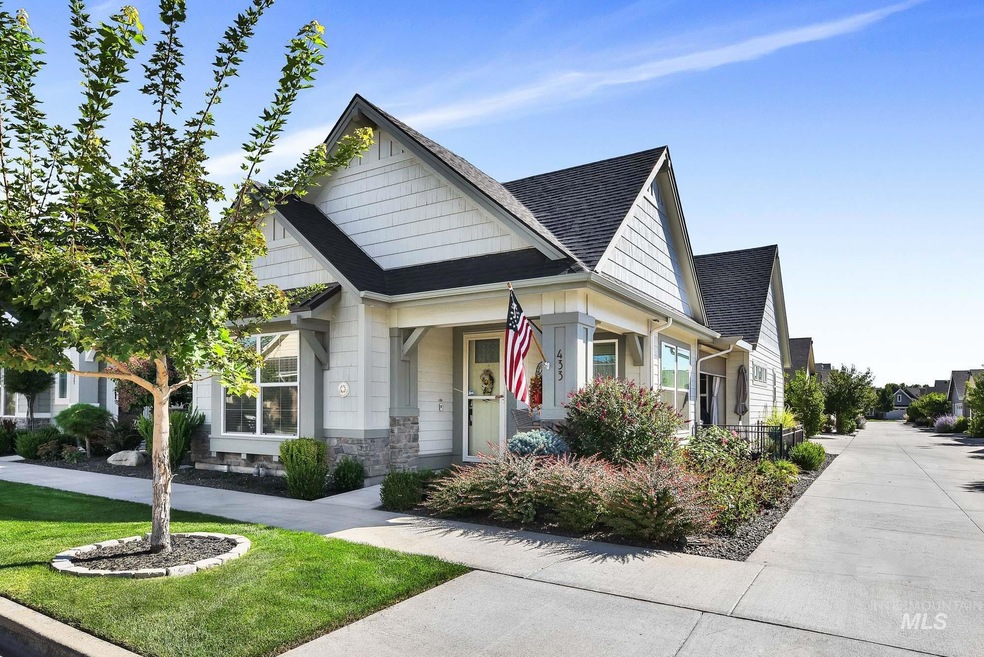433 W Pavilion Ln Meridian, ID 83646
Northwest Meridian NeighborhoodEstimated payment $2,747/month
Highlights
- In Ground Pool
- Gated Community
- Home Energy Rating Service (HERS) Rated Property
- Active Adult
- ENERGY STAR Certified Homes
- Wood Flooring
About This Home
Welcome to 433 Pavilion Ln — where thoughtful upgrades meet resort-style living. This home boasts energy-smart enhancements including a solar tube in the mudroom, a solar attic fan, and extra blown-in insulation in the garage, exterior walls, and attic. Inside, discover luxury touches like a wall safe in the master closet, pull-out cabinet shelves (ShelfGenie), and reverse osmosis system. Step outside onto a covered patio with power shade, astro turf, pavers, string lighting, and ceiling fan for seamless indoor-outdoor living. This property features a water softener system, storm door at the front, and a second interior garage entry door. This spectacular 55+ community boasts a Gathering Hall and outdoor patio with built-in fireplace and BBQ — all paired with an indoor pool & spa for year-round enjoyment. Active lifestyle perks include two pickleball courts, bocce ball, a gym & yoga room, and community events like potlucks and parties. Every detail here supports comfort, convenience, and community — all in a home built for both entertaining and everyday living.
Listing Agent
Keller Williams Realty Boise Brokerage Phone: 208-672-9000 Listed on: 09/25/2025

Home Details
Home Type
- Single Family
Est. Annual Taxes
- $1,564
Year Built
- Built in 2019
Lot Details
- 3,485 Sq Ft Lot
- Property is Fully Fenced
- Aluminum or Metal Fence
- Corner Lot
- Drip System Landscaping
- Sprinkler System
HOA Fees
- $187 Monthly HOA Fees
Parking
- 1 Car Attached Garage
- Alley Access
Home Design
- Architectural Shingle Roof
- Composition Roof
- HardiePlank Type
- Stone
Interior Spaces
- 1,216 Sq Ft Home
- 1-Story Property
- Great Room
- Den
- Crawl Space
- Washer
Kitchen
- Oven or Range
- Microwave
- Dishwasher
- Kitchen Island
- Granite Countertops
- Disposal
Flooring
- Wood
- Carpet
- Tile
Bedrooms and Bathrooms
- 1 Main Level Bedroom
- En-Suite Primary Bedroom
- Walk-In Closet
- 2 Bathrooms
Eco-Friendly Details
- Home Energy Rating Service (HERS) Rated Property
- ENERGY STAR Certified Homes
- Ventilation
Pool
- In Ground Pool
- Spa
Schools
- Paramount Elementary School
- Heritage Middle School
- Rocky Mountain High School
Utilities
- Forced Air Heating and Cooling System
- Heating System Uses Natural Gas
- ENERGY STAR Qualified Water Heater
- Gas Water Heater
- Water Softener is Owned
Additional Features
- Grab Bar In Bathroom
- Covered Patio or Porch
Listing and Financial Details
- Assessor Parcel Number R6905100780
Community Details
Overview
- Active Adult
- Built by Brighton Homes
Recreation
- Community Pool
Security
- Gated Community
Map
Home Values in the Area
Average Home Value in this Area
Tax History
| Year | Tax Paid | Tax Assessment Tax Assessment Total Assessment is a certain percentage of the fair market value that is determined by local assessors to be the total taxable value of land and additions on the property. | Land | Improvement |
|---|---|---|---|---|
| 2025 | $1,564 | $460,400 | -- | -- |
| 2024 | $1,569 | $439,200 | -- | -- |
| 2023 | $1,569 | $417,000 | $0 | $0 |
| 2022 | $1,952 | $492,600 | $0 | $0 |
| 2021 | $1,566 | $345,600 | $0 | $0 |
| 2020 | $1,571 | $288,500 | $0 | $0 |
| 2019 | $781 | $72,200 | $0 | $0 |
| 2018 | $0 | $54,300 | $0 | $0 |
Property History
| Date | Event | Price | Change | Sq Ft Price |
|---|---|---|---|---|
| 09/25/2025 09/25/25 | For Sale | $458,500 | -- | $377 / Sq Ft |
Purchase History
| Date | Type | Sale Price | Title Company |
|---|---|---|---|
| Interfamily Deed Transfer | -- | None Available | |
| Warranty Deed | -- | Titleone Boise | |
| Warranty Deed | -- | Titleone Boise |
Mortgage History
| Date | Status | Loan Amount | Loan Type |
|---|---|---|---|
| Open | $50,000 | New Conventional |
Source: Intermountain MLS
MLS Number: 98962887
APN: R6905100780
- 6253 N Winward Ln
- 407 W Pavilion Ln
- 6164 N Winward Ln
- 347 W Lockhart Ln
- 6254 N Mitchum Ln
- 172 W Pavilion Ln
- 882 Falling Water Way
- 857 Falling Water Way
- 846 Falling Water Way
- 840 Falling Water Way
- 905 N Falling Water Way
- 465 W Sly Fox St
- 804 W Bacall St
- 3343 S Donnington Place
- 3789 W Dublin Dr
- 3303 S Island Fox Ave
- The Hemlock Plan at Sagarra - Orchard Park
- The Lewis Plan at Sagarra - Orchard Park
- The Wenatchee Plan at Sagarra - Orchard Park
- The Rogue Plan at Sagarra - Orchard Park
- 264 W Lockhart Ln
- 4909 N Elsinore Ave
- 5605 N Morpheus Place Unit ID1250634P
- 1465 W Deer Crest St
- 4418 N Alester Ave
- 187 W Waukesha St Unit ID1250655P
- 171 E Red Rock St Unit ID1250662P
- 2549 W Tango Creek Dr Unit ID1250669P
- 4289 N Glassford Ave Unit ID1250678P
- 2673 W Tango Creek Dr Unit ID1250653P
- 1971 W Salerno St
- 2552 W Selway Rapids Ln
- 3098 W Everest St
- 3950 N Quenzer Way
- 3965 N Heritage View Ave Unit ID1250605P
- 3400 W Lost Rapids Dr
- 14498 W Sedona Dr Unit ID1250660P
- 2480 W San Remo Ct Unit ID1250651P
- 3778 W Sunny Cove Ln
- 225 S Linder Rd






