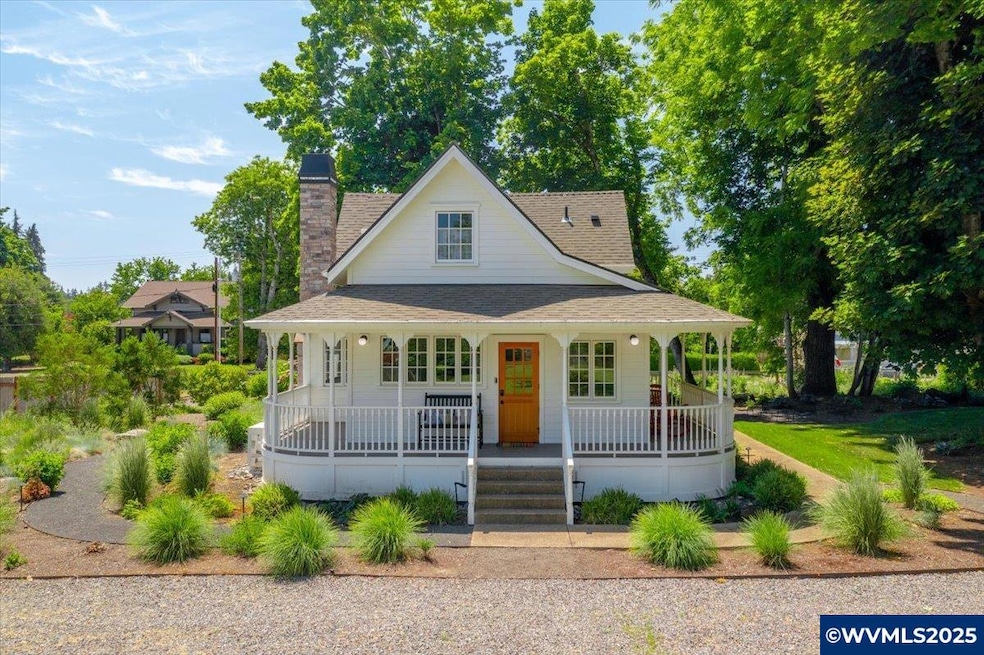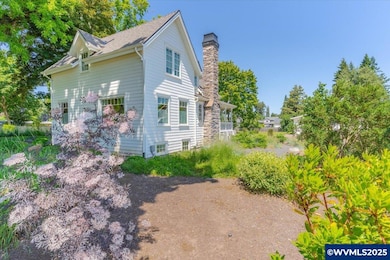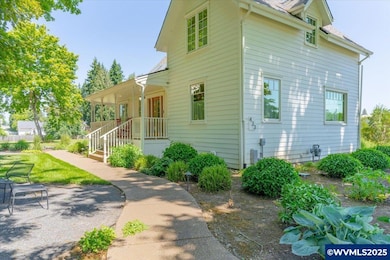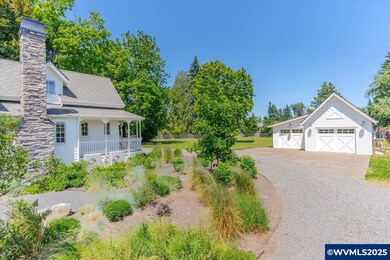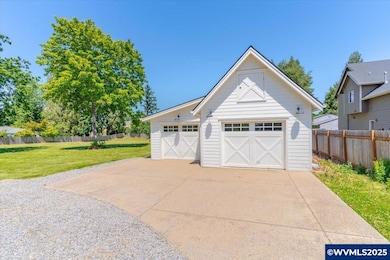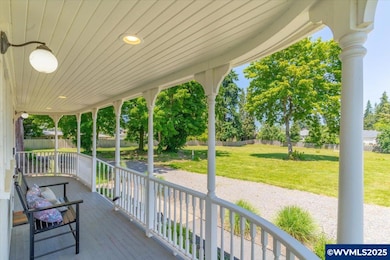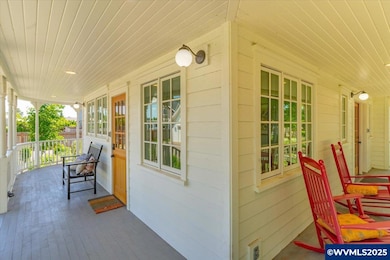Nestled between Portland and Bend and just 20 minutes from Salem, this restored 1910 Victorian farmhouse blends timeless charm with modern updates on a beautifully landscaped 1.6-acre lot. Enjoy a wraparound porch, solid fir floors, antique light fixtures, and a chef’s kitchen with Bertazzoni range, zellige tile, and heated floors. Dual primary suites plus bonus rooms offer flexibility. Features include a cozy inglenook, updated mechanicals, 2 heat pumps, 40-yr roof, and a carriage house garage with sauna. This meticulously restored 1910 Victorian farmhouse blends timeless character with thoughtful, high-end updates throughout.From the moment you step onto the curved wraparound porch, you’ll feel the craftsmanship in every detail—from the hand-turned balusters on the railing to the peaceful views of the 1.6-acre landscaped grounds and mature trees.Inside, a formal entry welcomes you with heated tile floors and custom built-ins—perfect for hanging coats and kicking off your shoes. The open-concept living and dining spaces are filled with natural light through garden-facing Jen Weld windows, making every season feel special. Cozy up in the inglenook around the high-efficiency wood stove, flanked by built-in benches—the ideal setting for gatherings and memorable holidays.The kitchen is a chef’s dream: a Bertazzoni range, handcrafted Zellige tile, heated floors, a charming Dutch door, and a custom breakfast nook with more garden views. Throughout the home, antique light fixtures illuminate solid fir floors, adding warmth and character at every turn.You’ll find dual primary suites—one upstairs and another on the lower level—plus additional bonus rooms that offer plenty of flexibility for guests, work-from-home setups, or hobbies. The family room is ready for movie nights or game days with built-in sound and a wet bar kitchenette.No detail has been overlooked—from the restored wood paneling and clawfoot tub to custom fir cabinetry, a bidet, and radiant heated tile in the entry, kitchen, and baths. Behind the scenes, the home is just as impressive: new plumbing, electrical, insulation, two high-efficiency heat pumps, and a 40-year roof bring peace of mind and comfort.Outside, a double carriage house garage features a full bath and sauna—great for guests or creative space. There’s even a ready-to-go slab with plumbing and electrical conduit for a greenhouse or shop.The features on this home are endless and it truly is one you don't want to miss.

