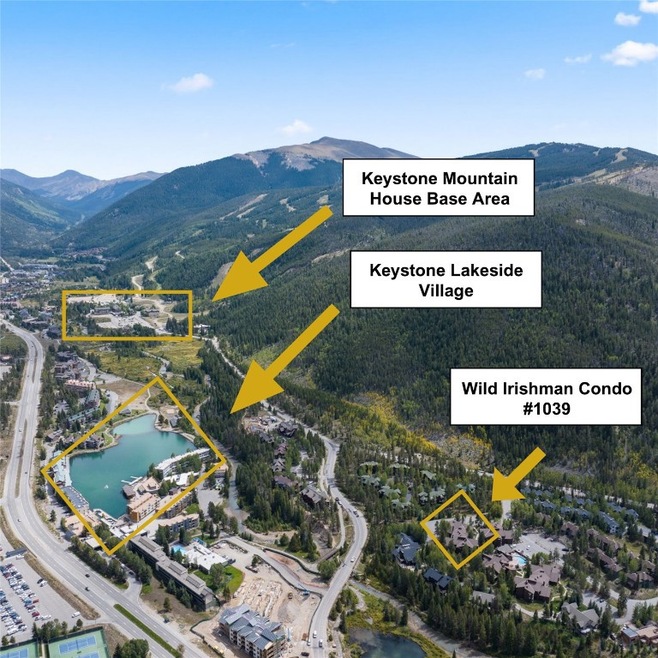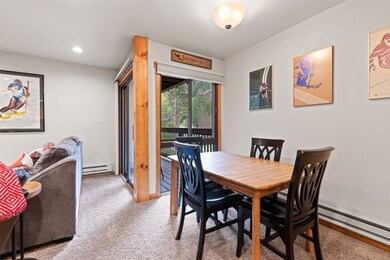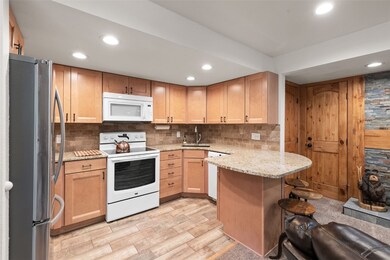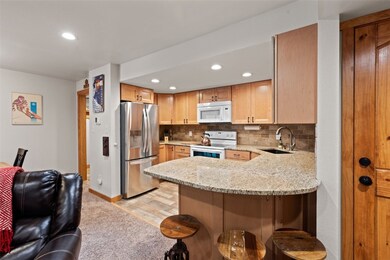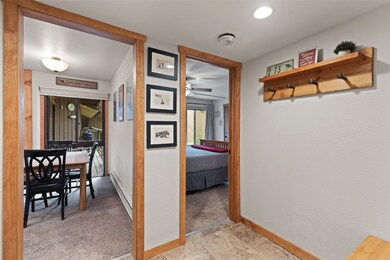433 Wild Irishman Rd Unit 1039 Dillon, CO 80435
Keystone NeighborhoodEstimated payment $4,839/month
Highlights
- Private Pool
- Near a National Forest
- Ski Lockers
- View of Trees or Woods
- Clubhouse
- Property is near public transit
About This Home
This cozy respite is tastefully updated, immaculately maintained and fully-furnished with ski town charm. Enjoy a convenient floor plan, wood-burning fireplace, south-facing deck, numerous lock-off cabinets and closets for creative storage solutions, plentiful parking, option to add in-unit washer/dryer, plus 2 full size ski lockers. Amenities include year-round heated outdoor pool and hot tubs, with recently renovated BBQ grills and fire pits. This location is ideal in all seasons, with on site bus stop direct to Keystone’s Mountain House Base Area and a short walk to bike path, trails, and Lakeside Village paddle boarding and ice skating. The comfort, quality and access of this home make it perfect for full-time living or weekend getaways, and with no restriction on rentals it's an ideal investment property as well. With a unique floorplan, this unit could rent as a 2bd or split into two 1bd lock-offs.
Listing Agent
Slifer Smith & Frampton R.E ADMIN ONLY Brokerage Phone: (970) 213-1074 License #FA100066242 Listed on: 05/16/2025
Property Details
Home Type
- Condominium
Est. Annual Taxes
- $2,326
Year Built
- Built in 1972
HOA Fees
- $816 Monthly HOA Fees
Parking
- Parking Pad
Property Views
- Woods
- Mountain
Home Design
- Entry on the 2nd floor
- Wood Frame Construction
- Asphalt Roof
Interior Spaces
- 905 Sq Ft Home
- 1-Story Property
- Furnished
- Wood Burning Fireplace
- Laundry Room
Kitchen
- Eat-In Kitchen
- Electric Range
- Microwave
- Dishwasher
- Disposal
Flooring
- Carpet
- Tile
Bedrooms and Bathrooms
- 2 Bedrooms
- 2 Full Bathrooms
Outdoor Features
- Private Pool
- Outdoor Grill
Utilities
- Baseboard Heating
- Cable TV Available
Additional Features
- Southern Exposure
- Property is near public transit
Listing and Financial Details
- Assessor Parcel Number 3001764
Community Details
Overview
- Tanager Community
- Wild Irishman Condo Subdivision
- Near a National Forest
Amenities
- Sauna
- Public Transportation
- Clubhouse
- Coin Laundry
Recreation
- Community Pool
- Ski Lockers
Pet Policy
- Pets Allowed
Security
- Resident Manager or Management On Site
Map
Home Values in the Area
Average Home Value in this Area
Tax History
| Year | Tax Paid | Tax Assessment Tax Assessment Total Assessment is a certain percentage of the fair market value that is determined by local assessors to be the total taxable value of land and additions on the property. | Land | Improvement |
|---|---|---|---|---|
| 2024 | $2,430 | $48,662 | -- | $48,662 |
| 2023 | $2,430 | $44,977 | $0 | $0 |
| 2022 | $1,677 | $29,343 | $0 | $0 |
| 2021 | $1,691 | $30,187 | $0 | $0 |
| 2020 | $1,427 | $27,216 | $0 | $0 |
| 2019 | $1,408 | $27,216 | $0 | $0 |
| 2018 | $943 | $17,658 | $0 | $0 |
| 2017 | $862 | $17,658 | $0 | $0 |
| 2016 | $816 | $16,462 | $0 | $0 |
| 2015 | $790 | $16,462 | $0 | $0 |
| 2014 | $796 | $16,359 | $0 | $0 |
| 2013 | -- | $16,359 | $0 | $0 |
Property History
| Date | Event | Price | Change | Sq Ft Price |
|---|---|---|---|---|
| 09/02/2025 09/02/25 | Pending | -- | -- | -- |
| 08/19/2025 08/19/25 | Price Changed | $725,000 | -1.2% | $801 / Sq Ft |
| 06/30/2025 06/30/25 | Price Changed | $734,000 | -0.7% | $811 / Sq Ft |
| 05/16/2025 05/16/25 | For Sale | $739,000 | +78.1% | $817 / Sq Ft |
| 05/30/2018 05/30/18 | Sold | $415,000 | 0.0% | $476 / Sq Ft |
| 04/30/2018 04/30/18 | Pending | -- | -- | -- |
| 04/21/2018 04/21/18 | For Sale | $415,000 | -- | $476 / Sq Ft |
Purchase History
| Date | Type | Sale Price | Title Company |
|---|---|---|---|
| Warranty Deed | $415,000 | Land Title Guarantee Co | |
| Warranty Deed | $300,000 | Land Title Guarantee Company | |
| Interfamily Deed Transfer | -- | None Available | |
| Interfamily Deed Transfer | -- | None Available | |
| Warranty Deed | $183,000 | Tnt | |
| Warranty Deed | $159,900 | Title Co Of The Rockies Inc |
Mortgage History
| Date | Status | Loan Amount | Loan Type |
|---|---|---|---|
| Open | $327,000 | New Conventional | |
| Previous Owner | $332,000 | New Conventional | |
| Previous Owner | $240,000 | New Conventional | |
| Previous Owner | $168,750 | New Conventional | |
| Previous Owner | $139,000 | New Conventional | |
| Previous Owner | $146,400 | New Conventional | |
| Previous Owner | $127,900 | Adjustable Rate Mortgage/ARM |
Source: Summit MLS
MLS Number: S1058040
APN: 3001764
- 373 Wild Irishman Rd Unit Raven1071
- 51 Starfire Ln Unit 1983
- 125 W Keystone Rd Unit 301
- 1716 Soda Ridge Rd
- 7 Lake Ridge Cir Unit 1818
- 27 Lake Ridge Cir Unit 1842
- 35 Argentine Ct Unit 301
- 35 Argentine Ct Unit 308
- 35 Argentine Ct Unit 307
- 35 Argentine Ct Unit 302
- 35 Argentine Ct Unit 207
- 35 Argentine Ct Unit 208
- 35 Argentine Ct Unit 206
- 35 Argentine Ct Unit 109
- 35 Argentine Ct Unit 108
- 35 Argentine Ct Unit 107
- 35 Argentine Ct Unit 105
- 35 Argentine Ct Unit 303
- 35 Argentine Ct Unit 106
- 35 Argentine Ct Unit 201
