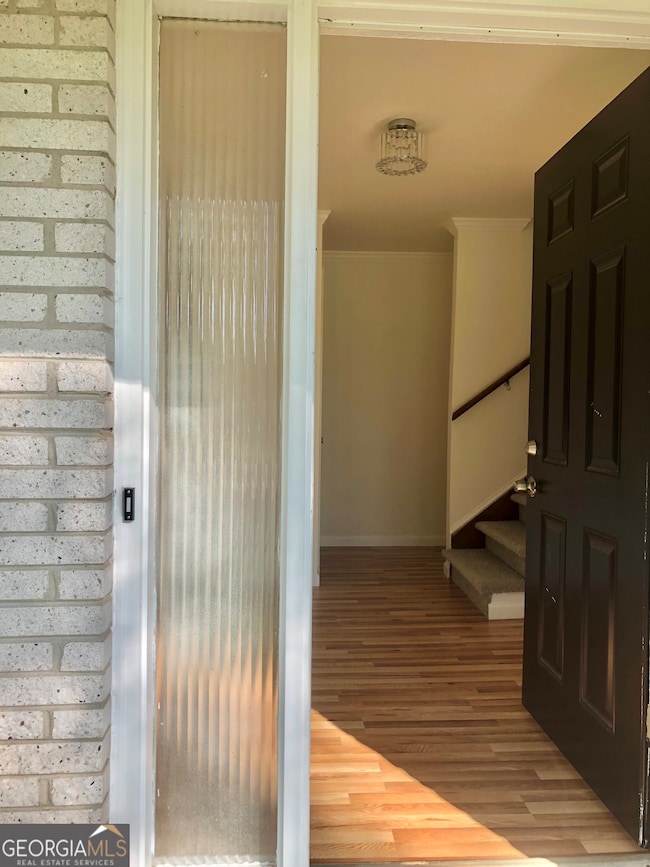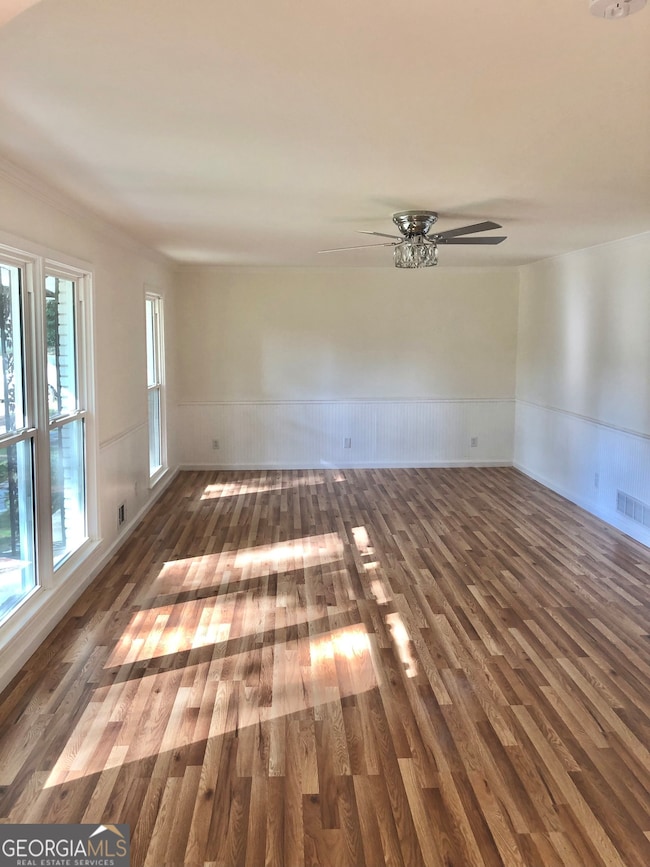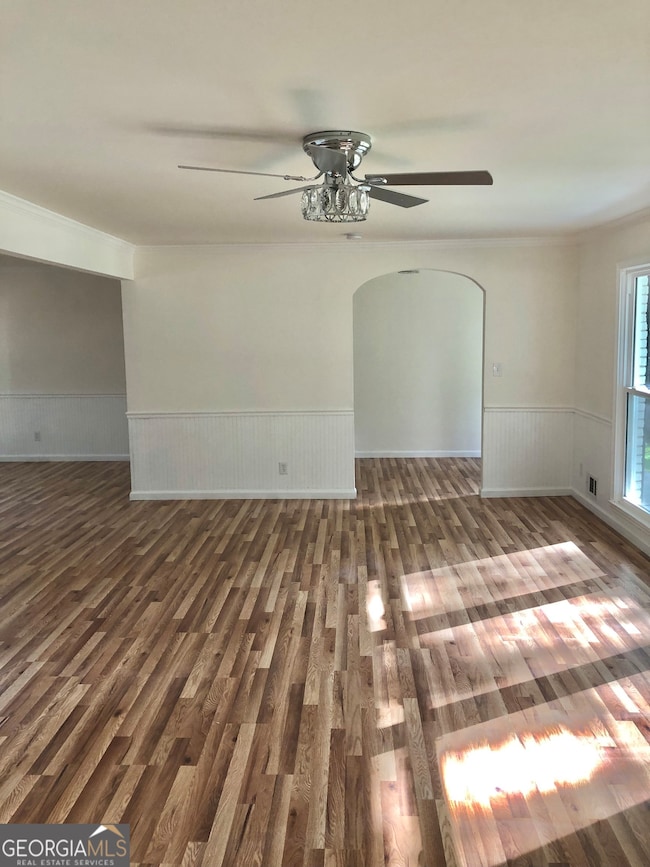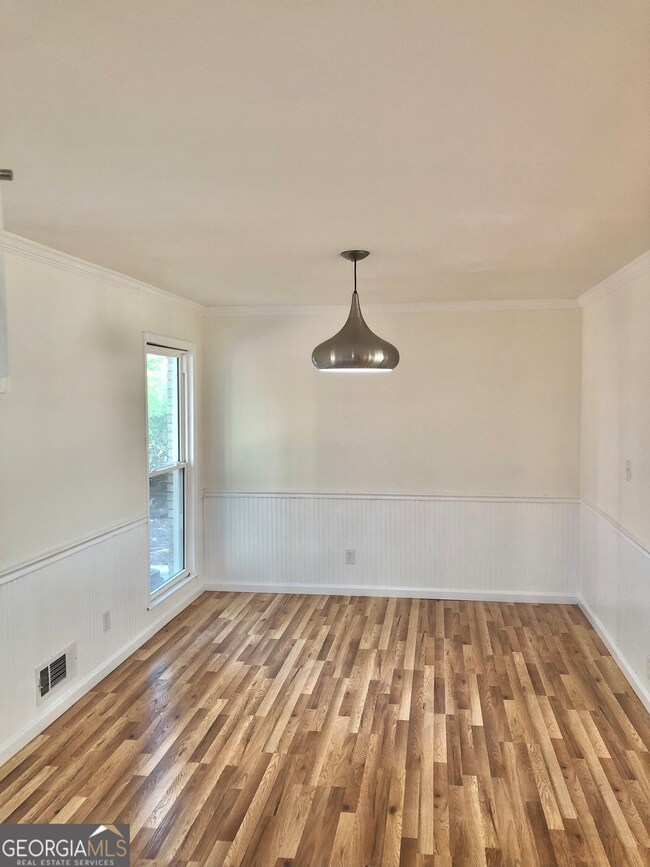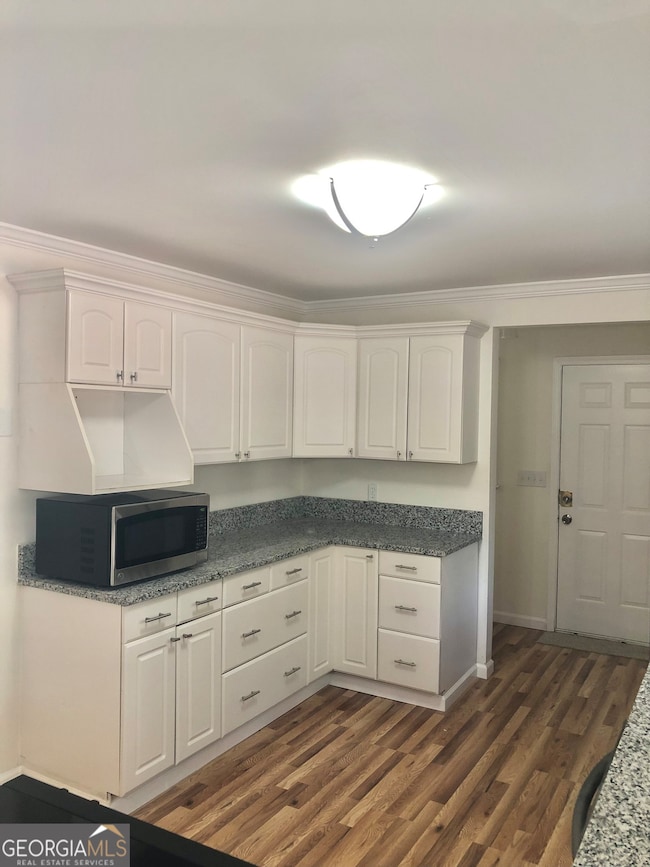4330 Cedar Valley Ln Conley, GA 30288
Southwest DeKalb NeighborhoodEstimated payment $2,043/month
Highlights
- Solid Surface Countertops
- Stainless Steel Appliances
- Bay Window
- No HOA
- Cul-De-Sac
- Double Vanity
About This Home
WELCOME HOME! Completely Renovated Split-Level! 5BR/2BR Large Level Cul-de-Sac Private Lot; Large Living Rm, New Roof, New Windows, New HVAC including ductwork, New Hot Water Heater, New Flooring, New Carpet, All New Kitchen Stainless Steel Appliances, New Granite Countertops, Newly Painted, New Decorative Fixtures, Upgraded Plumbing and Electrical Systems, Carport. A MUST SEE! MOVE-IN Ready!
Listing Agent
Universal Realty & Associates Brokerage Phone: 770-906-8335 License #143889 Listed on: 10/09/2024
Home Details
Home Type
- Single Family
Est. Annual Taxes
- $3,451
Year Built
- Built in 1969 | Remodeled
Lot Details
- 0.4 Acre Lot
- Cul-De-Sac
- Level Lot
Home Design
- Composition Roof
- Four Sided Brick Exterior Elevation
Interior Spaces
- 2,100 Sq Ft Home
- Multi-Level Property
- Ceiling Fan
- Bay Window
- Entrance Foyer
- Family Room
- Combination Dining and Living Room
- Crawl Space
- Pull Down Stairs to Attic
Kitchen
- Breakfast Bar
- Oven or Range
- Microwave
- Dishwasher
- Stainless Steel Appliances
- Solid Surface Countertops
Flooring
- Carpet
- Laminate
Bedrooms and Bathrooms
- Split Bedroom Floorplan
- Double Vanity
Home Security
- Carbon Monoxide Detectors
- Fire and Smoke Detector
Parking
- Carport
- Parking Pad
- Side or Rear Entrance to Parking
Outdoor Features
- Patio
Schools
- Cedar Grove Elementary And Middle School
- Cedar Grove High School
Utilities
- Central Heating and Cooling System
- Electric Water Heater
- Septic Tank
- Cable TV Available
Community Details
- No Home Owners Association
- Cedar Valley Subdivision
Map
Home Values in the Area
Average Home Value in this Area
Tax History
| Year | Tax Paid | Tax Assessment Tax Assessment Total Assessment is a certain percentage of the fair market value that is determined by local assessors to be the total taxable value of land and additions on the property. | Land | Improvement |
|---|---|---|---|---|
| 2025 | $5,389 | $112,520 | $12,000 | $100,520 |
| 2024 | $2,677 | $77,000 | $12,000 | $65,000 |
| 2023 | $2,677 | $78,800 | $12,000 | $66,800 |
| 2022 | $1,962 | $58,000 | $5,080 | $52,920 |
| 2021 | $1,394 | $41,480 | $5,080 | $36,400 |
| 2020 | $1,289 | $38,320 | $5,080 | $33,240 |
| 2019 | $1,224 | $36,760 | $5,080 | $31,680 |
| 2018 | $835 | $29,440 | $5,080 | $24,360 |
| 2017 | $903 | $26,080 | $5,080 | $21,000 |
| 2016 | $815 | $24,680 | $5,080 | $19,600 |
| 2014 | $485 | $14,840 | $5,080 | $9,760 |
Property History
| Date | Event | Price | List to Sale | Price per Sq Ft |
|---|---|---|---|---|
| 03/12/2025 03/12/25 | Price Changed | $334,000 | -4.3% | $159 / Sq Ft |
| 10/29/2024 10/29/24 | Price Changed | $349,000 | -2.8% | $166 / Sq Ft |
| 10/09/2024 10/09/24 | For Sale | $359,000 | -- | $171 / Sq Ft |
Purchase History
| Date | Type | Sale Price | Title Company |
|---|---|---|---|
| Warranty Deed | -- | -- |
Source: Georgia MLS
MLS Number: 10392546
APN: 15-011-01-031
- 4329 Cedar Valley Ln
- 4290 Cedar Valley Ln
- 4310 Loveless Place
- 2264 Silver Maple Cir Unit 176
- 2146 Silva Ct
- 4205 Old House Dr
- 1905 Cedar Walk Ln
- 2123 Cedar Grove Rd
- 2614 Brookgate Crossing
- 2029 Cedar Grove Rd
- 1816 Cedar Walk Ln
- 3819 Village Crossing Ln
- 4020 Grant Rd
- Everest III Plan at Cedar Grove Commons
- Westin Plan at Cedar Grove Commons
- Oakmont Plan at Cedar Grove Commons
- Zoey II Plan at Cedar Grove Commons
- 4425 Boulder Springs Cove
- 2482 Yolanda Trail
- 4246 Cedar Lake Dr
- 4425 Boulder Springs Cove
- 2024 Smithfield Ave
- 2207 Boulder Springs Dr
- 1797 Cedar Walk Ln
- 3963 Bouldercrest Rd
- 2334 Brookgate Way
- 2403 Brookgate Way
- 2365 Brookgate Way
- 2340 Big Pine Ct
- 3964 Ambrose Ridge Ct
- 4352 Conley Landing
- 4209 Grant Rd
- 4276 Ward Bluff Dr
- 2676 Boulder Pointe Way
- 3809 Rolling Place
- 2535 Tolliver Dr
- 3807 Boulder Forest Ln
- 3856 Micah Ln
- 3844 Micah Ln
- 2375 Broad River Place

