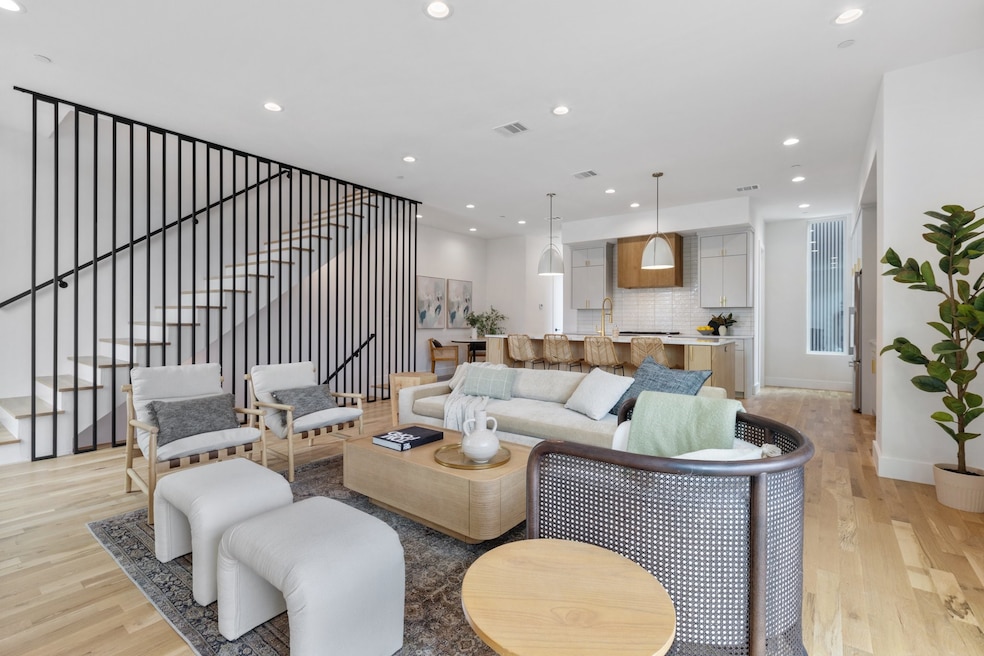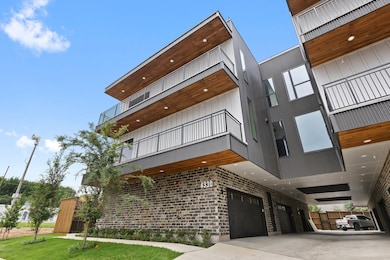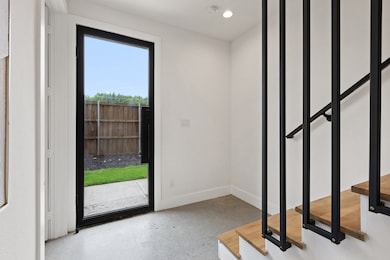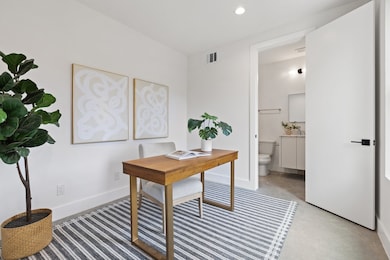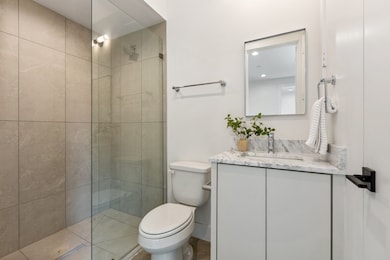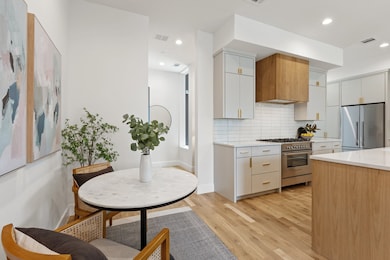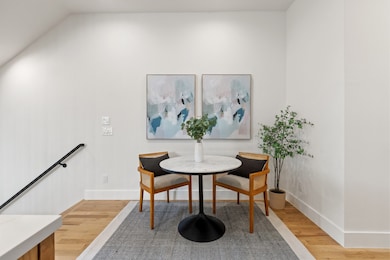4330 Dickason Ave Unit 102 Dallas, TX 75219
Oak Lawn NeighborhoodEstimated payment $6,550/month
Highlights
- New Construction
- Open Floorplan
- Contemporary Architecture
- Rooftop Deck
- Dual Staircase
- Wood Flooring
About This Home
***ask listing agent about extra incentives for buyers*** Experience elevated urban living at The Residences at Dickason Corner, a striking three-story townhome in the heart of Dallas’ vibrant Oak Lawn. Designed with a modern sensibility, the home features beautiful hardwood floors, custom White Oak accents, and an open-concept layout that feels both spacious and inviting. The chef-inspired kitchen impresses with sleek Quartz countertops and premium appliances, blending style and functionality for both everyday living and effortless entertaining. Upstairs, the primary suite offers a serene retreat with a luxurious en-suite bath, creating the perfect escape at the end of the day. Enjoy added comforts such as a secure two-car garage and a private rooftop terrace, ideal for morning coffee, evening sunsets, or gathering with friends against the backdrop of the city. Beyond your front door, Oak Lawn offers a dynamic mix of culture and convenience. Walk to local favorites like Parigi for dinner or Pinkie’s Coffee for your morning latte, and explore the neighborhood’s lively nightlife, eclectic dining, and boutique shopping just minutes away. Blending contemporary elegance with a sought-after location, this exceptional townhome offers the perfect balance of style, comfort, and community. Schedule your private showing today.
Listing Agent
Agency Dallas Park Cities, LLC License #0607788 Listed on: 08/25/2025

Townhouse Details
Home Type
- Townhome
Est. Annual Taxes
- $19,497
Year Built
- Built in 2025 | New Construction
Lot Details
- 7,026 Sq Ft Lot
HOA Fees
- $450 Monthly HOA Fees
Parking
- 2 Car Attached Garage
- On-Street Parking
Home Design
- Contemporary Architecture
- Metal Siding
- Vinyl Siding
Interior Spaces
- 2,370 Sq Ft Home
- 3-Story Property
- Open Floorplan
- Dual Staircase
- Ceiling Fan
- Decorative Lighting
Kitchen
- Eat-In Kitchen
- Gas Range
- Microwave
- Dishwasher
- Kitchen Island
Flooring
- Wood
- Ceramic Tile
Bedrooms and Bathrooms
- 3 Bedrooms
- Walk-In Closet
- Double Vanity
Laundry
- Laundry in Utility Room
- Stacked Washer and Dryer
Home Security
Outdoor Features
- Rooftop Deck
- Covered Patio or Porch
Schools
- Bonham Elementary School
- North Dallas High School
Utilities
- Central Heating and Cooling System
- Heating System Uses Natural Gas
- High Speed Internet
- Cable TV Available
Listing and Financial Details
- Legal Lot and Block 17 / 9/1616
- Assessor Parcel Number 00000166522000000
Community Details
Overview
- Association fees include ground maintenance, maintenance structure, trash, water
- Clifton Place Subdivision
Security
- Carbon Monoxide Detectors
- Fire and Smoke Detector
Map
Home Values in the Area
Average Home Value in this Area
Tax History
| Year | Tax Paid | Tax Assessment Tax Assessment Total Assessment is a certain percentage of the fair market value that is determined by local assessors to be the total taxable value of land and additions on the property. | Land | Improvement |
|---|---|---|---|---|
| 2025 | $19,497 | $4,176,010 | $526,950 | $3,649,060 |
| 2024 | $19,497 | $872,350 | $526,950 | $345,400 |
| 2023 | $19,497 | $526,950 | $526,950 | $0 |
| 2022 | $15,245 | $609,710 | $562,500 | $47,210 |
| 2021 | $9,892 | $375,000 | $375,000 | $0 |
| 2020 | $10,173 | $375,000 | $375,000 | $0 |
| 2019 | $12,396 | $435,660 | $375,000 | $60,660 |
| 2018 | $11,847 | $435,660 | $375,000 | $60,660 |
| 2017 | $6,979 | $256,650 | $225,000 | $31,650 |
| 2016 | $6,979 | $256,650 | $225,000 | $31,650 |
| 2015 | $4,008 | $180,830 | $172,500 | $8,330 |
| 2014 | $4,008 | $180,830 | $172,500 | $8,330 |
Property History
| Date | Event | Price | List to Sale | Price per Sq Ft |
|---|---|---|---|---|
| 11/04/2025 11/04/25 | For Rent | $5,400 | 0.0% | -- |
| 10/28/2025 10/28/25 | Price Changed | $849,900 | +2.5% | $359 / Sq Ft |
| 10/26/2025 10/26/25 | Price Changed | $828,950 | -3.5% | $350 / Sq Ft |
| 08/25/2025 08/25/25 | For Sale | $858,950 | -- | $362 / Sq Ft |
Purchase History
| Date | Type | Sale Price | Title Company |
|---|---|---|---|
| Warranty Deed | -- | None Listed On Document | |
| Warranty Deed | -- | None Listed On Document | |
| Vendors Lien | -- | None Available | |
| Warranty Deed | -- | None Available |
Mortgage History
| Date | Status | Loan Amount | Loan Type |
|---|---|---|---|
| Previous Owner | $270,000 | Purchase Money Mortgage |
Source: North Texas Real Estate Information Systems (NTREIS)
MLS Number: 21041839
APN: 00000166522000000
- 4330 Dickason Ave Unit 201
- 4347 Dickason Ave Unit 111B
- 4347 Dickason Ave Unit 115C
- 4347 Dickason Ave Unit 110B
- 4317 Cedar Springs Rd Unit A
- 4317 Hartford St Unit 109
- 2816 Wycliff Ave Unit A
- 3204 Wycliff Ave Unit 3216
- 4340 Cedar Springs Rd Unit 109
- 2426 Douglas Ave
- 2702 Douglas Ave Unit 150
- 2702 Douglas Ave Unit 119
- 2702 Douglas Ave Unit 121
- 2702 Douglas Ave Unit 106
- 2710 Douglas Ave Unit 114B
- 4104 N Hall St Unit 326
- 3314 Douglas Ave Unit 104
- 4414 Cedar Springs Rd Unit 209
- 4414 Cedar Springs Rd Unit 206
- 4414 Cedar Springs Rd Unit 323
- 4330 Dickason Ave Unit 201
- 4347 Dickason Ave Unit 110B
- 4323 Dickason Ave Unit 20
- 4323 Dickason Ave Unit 14
- 4323 Dickason Ave Unit 2
- 4316 Hartford St Unit 18
- 2902 Wycliff Ave
- 3109 Douglas Ave
- 4317 Cedar Springs Rd Unit A
- 4317 Hartford St Unit 112
- 4317 Hartford St Unit 109
- 2929 Wycliff Ave
- 2902 Douglas Ave Unit 208
- 2902 Douglas Ave Unit 211
- 4123 Cedar Springs Rd
- 4307 Vandelia St
- 4335 Cedar Springs Rd Unit 116
- 2800 Douglas Ave Unit 112
- 2800 Douglas Ave Unit 201
- 2800 Douglas Ave Unit 107
