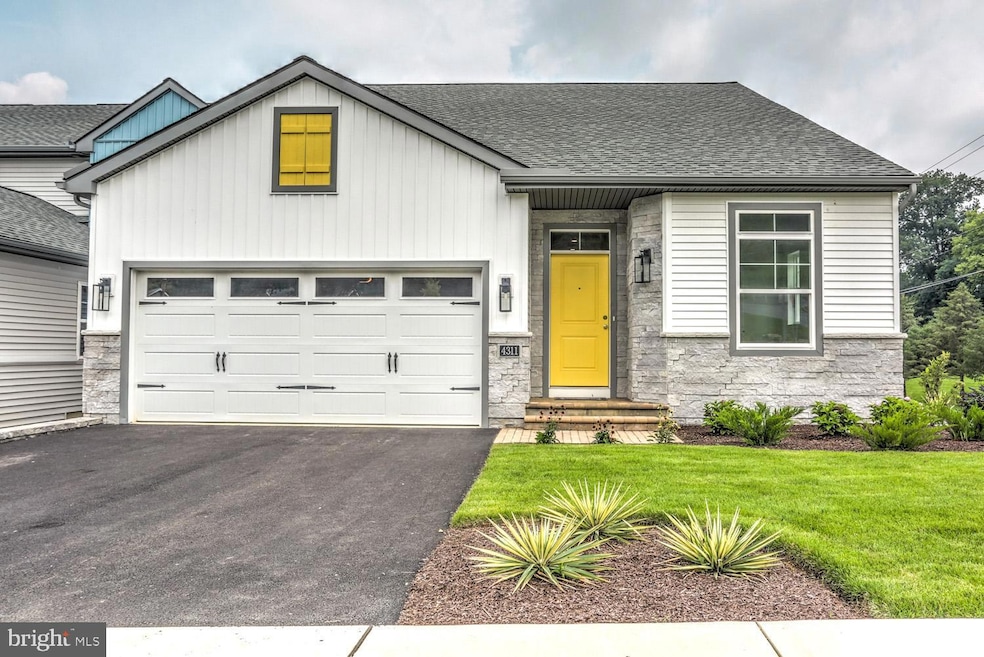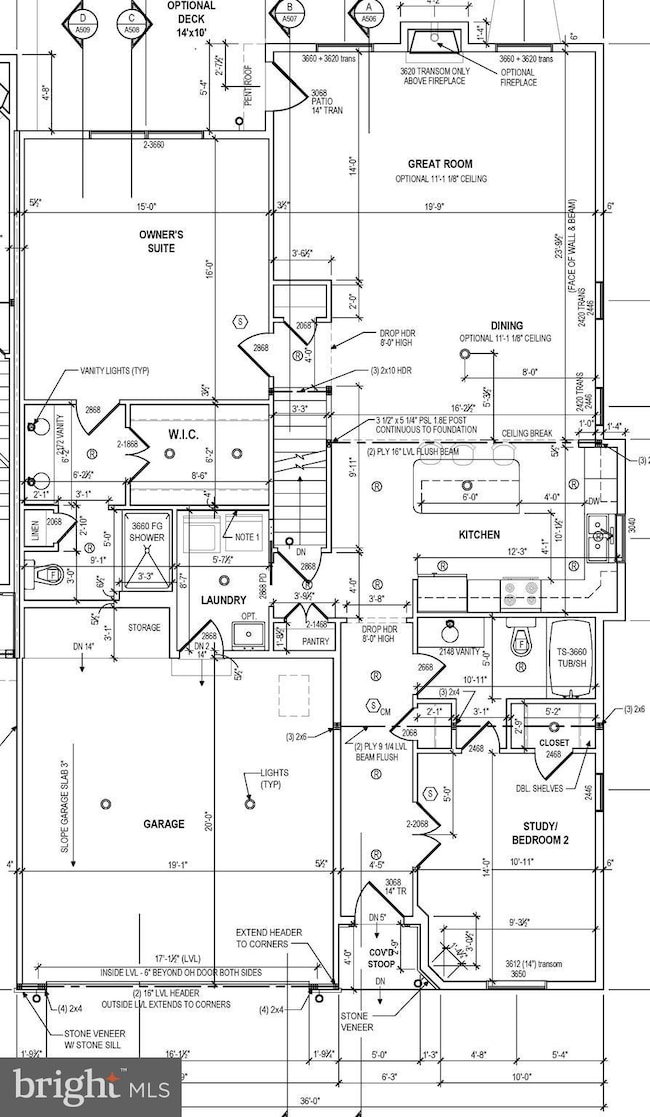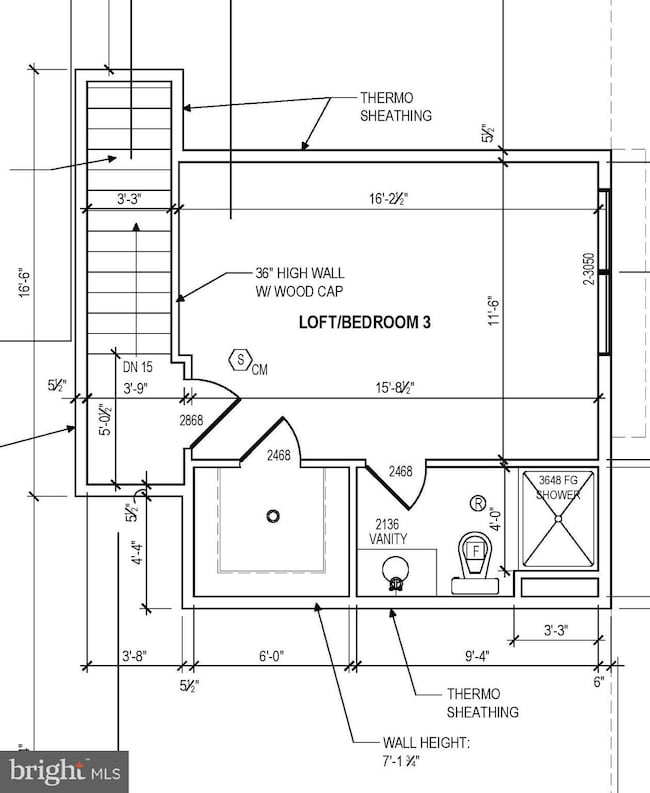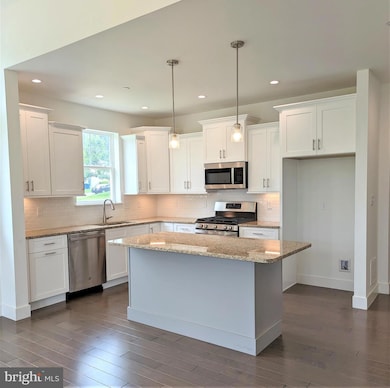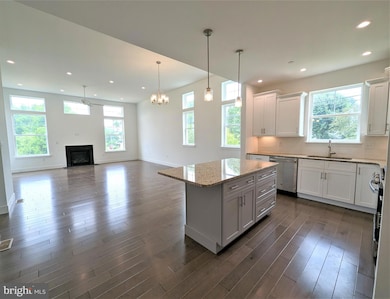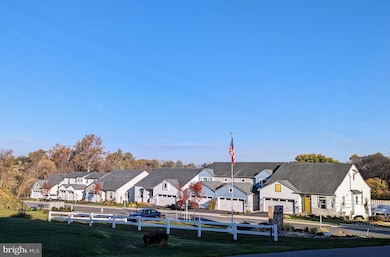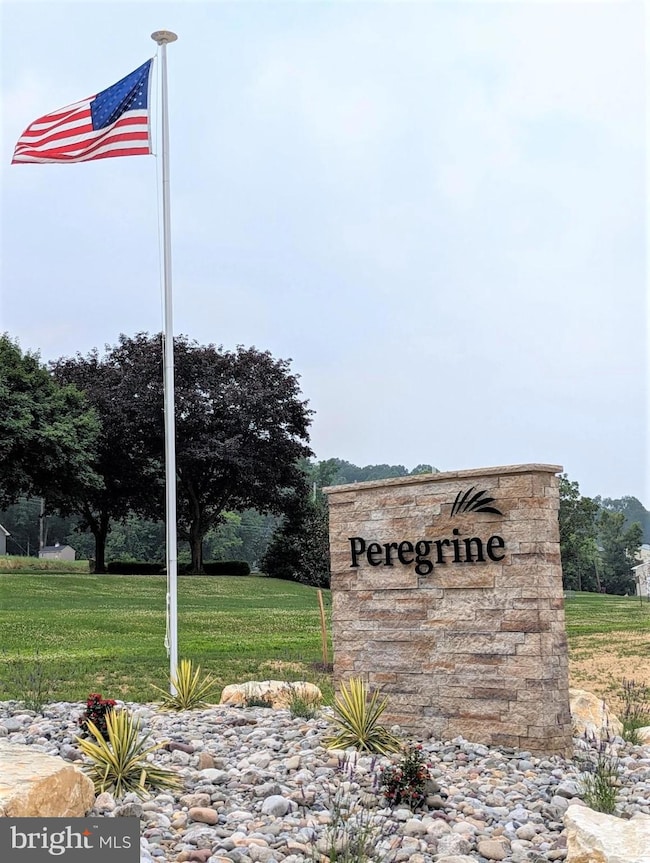4330 Heather Ln Unit 8 West Hempfield Township, PA 17512
Estimated payment $3,428/month
Highlights
- New Construction
- Open Floorplan
- 1 Fireplace
- Farmdale Elementary School Rated A-
- Contemporary Architecture
- Great Room
About This Home
The Kendal 1 1/2 story end home (#8) is 36’ wide, boasts first floor living in a bright and cheery open floor plan with 9' ceilings. It has a view out the back and trees on the side. It has 3 bedrooms and 3 full baths. The well-proportioned owner’s suite includes a large walk-in closet and generous owner’s bath. The owner's bath has a tile floor, 5' shower, 6' double vanity, tile shower (with shower pan & tiled walls) and linen closet. The chef in the family will appreciate the sizable kitchen with granite countertop, pantry, microwave vented to the outside and 6’ kitchen island. The Great Room has an 11' high ceiling, lots of windows and cozy gas fireplace. The upstairs bedroom is spacious with a large walk in closet and attached full bath - perfect for guests! All homes in Peregrine feature Superior Wall basements - this is very large with plenty of room to finish space and still have a lot of storage and has a 9' high ceiling. The Kendal also offers a 2-car garage with extra storage space leading into the laundry room with a laundry tub. Enjoy entertaining on the composite deck. Home is framed & under roof and can be toured. There is still time to select your own interior finishes! Estimated delivery is late mid-late Feb '26. Peregrine is a townhome community located in the peaceful countryside, but conveniently located within minutes to Rte 30 and major shopping. Homes are built by "BEST OF" award winning builder Millfield Construction Company!
Listing Agent
(717) 278-0366 heather@millfield.com Millfield Realty License #RM422872 Listed on: 05/02/2025

Open House Schedule
-
Tuesday, November 18, 20251:00 to 4:00 pm11/18/2025 1:00:00 PM +00:0011/18/2025 4:00:00 PM +00:00Please visit model home - 4317 Heather Lane - and sales rep will take you on a tour of this home. Thank you.Add to Calendar
-
Wednesday, November 19, 20251:00 to 4:00 pm11/19/2025 1:00:00 PM +00:0011/19/2025 4:00:00 PM +00:00Please visit model home - 4317 Heather Lane - and sales rep will take you on a tour of this home. Thank you.Add to Calendar
Townhouse Details
Home Type
- Townhome
Est. Annual Taxes
- $7,400
Year Built
- Built in 2025 | New Construction
Lot Details
- Sprinkler System
- Property is in excellent condition
HOA Fees
- $160 Monthly HOA Fees
Parking
- 2 Car Attached Garage
- 2 Driveway Spaces
- Oversized Parking
- Garage Door Opener
Home Design
- Contemporary Architecture
- Frame Construction
- Passive Radon Mitigation
Interior Spaces
- Property has 1 Level
- Open Floorplan
- Ceiling Fan
- Recessed Lighting
- 1 Fireplace
- Entrance Foyer
- Great Room
- Dining Room
- Laundry Room
- Unfinished Basement
Kitchen
- Built-In Range
- Built-In Microwave
- Ice Maker
- Dishwasher
- Kitchen Island
- Upgraded Countertops
- Disposal
Bedrooms and Bathrooms
- En-Suite Primary Bedroom
- Walk-In Closet
Accessible Home Design
- More Than Two Accessible Exits
Utilities
- Forced Air Heating and Cooling System
- Metered Propane
- Electric Water Heater
Community Details
- $1,000 Capital Contribution Fee
- Association fees include lawn maintenance, snow removal, common area maintenance
- Peregrine Homeowners Association
- Peregrine Subdivision
Map
Home Values in the Area
Average Home Value in this Area
Property History
| Date | Event | Price | List to Sale | Price per Sq Ft |
|---|---|---|---|---|
| 10/06/2025 10/06/25 | Price Changed | $502,999 | +0.7% | $260 / Sq Ft |
| 08/01/2025 08/01/25 | Price Changed | $499,570 | +1.5% | $258 / Sq Ft |
| 05/02/2025 05/02/25 | For Sale | $492,385 | -- | $254 / Sq Ft |
Source: Bright MLS
MLS Number: PALA2069188
- 4326 Heather Ln Unit 6
- 4324 Heather Ln Unit 5
- 4328 Heather Ln Unit 7
- 4320 Heather Ln Unit 3
- 4318 Heather Ln Unit 2
- 4331 Heather Ln Unit 44
- 4333 Heather Ln Unit 43
- 4337 Heather Ln Unit 41
- 4335 Heather Ln Unit 42
- Falcon Plan at Peregrine
- Kendal Plan at Peregrine
- Chickadee Plan at Peregrine
- Dawn Plan at Peregrine
- Hutton Plan at Peregrine
- Cardinal Plan at Peregrine
- 4493 LOT #1 Chinchilla Ave
- 4493 LOT #2 Chinchilla Ave
- 4408 Miller Dr
- 4103 Forrest Rd
- 4032 Bradford Cir
- 45 Spring Hill Ln
- 1825 Quarry Dr
- 108 S 4th St
- 315 Locust St
- 745 Manor St Unit 2
- 26 S 2nd St Unit 2
- 314 Primrose Ln
- 11 Spruce St Unit B
- 315 Primrose Ln
- 310 Honeysuckle Dr
- 228-B N Barbara St
- 221 Linville Dr
- 211 Harvestview N
- 100 Crestwyck Cir
- 426 Estelle Dr
- 104 Merchant Ave
- 611 Caroline Ct
- 421 W Market St
- 108 Essex St
- 1110 Persimmon Dr
