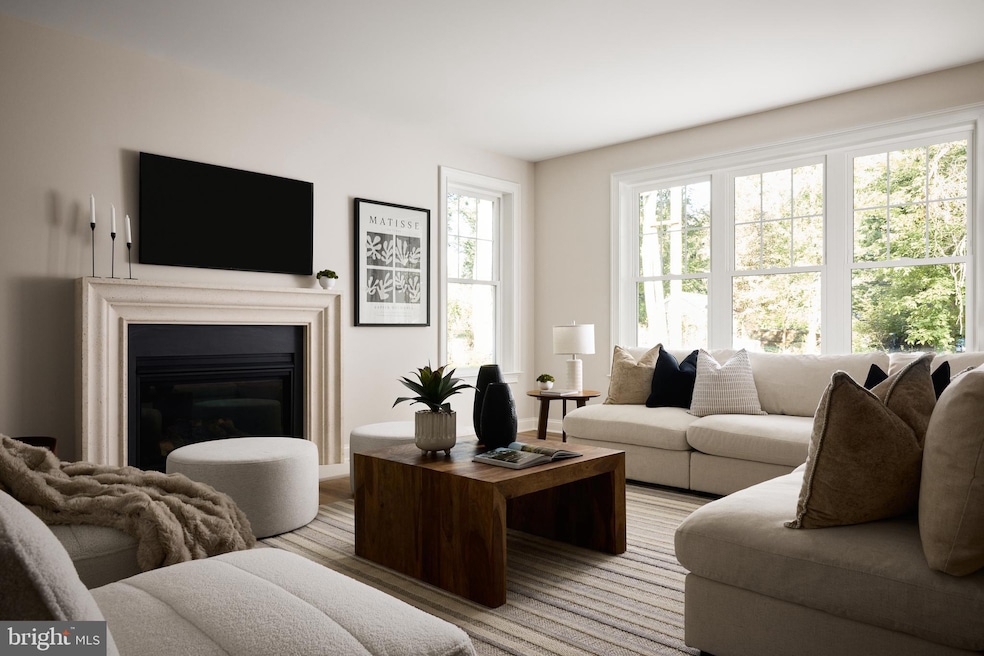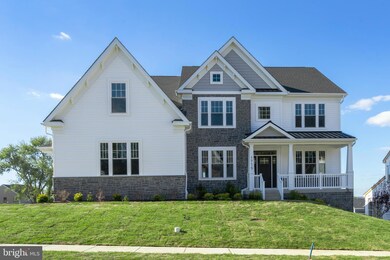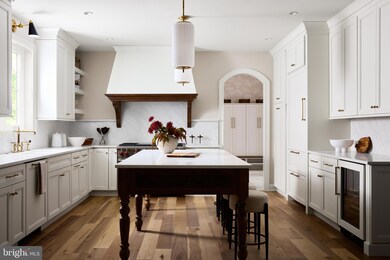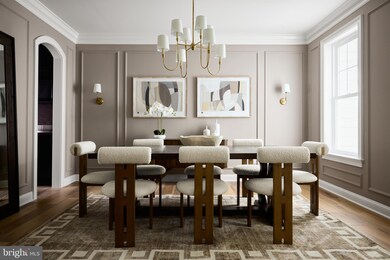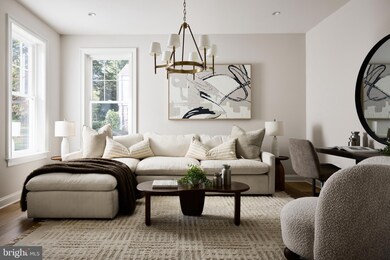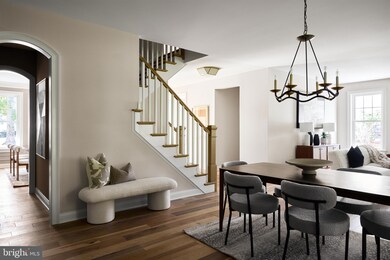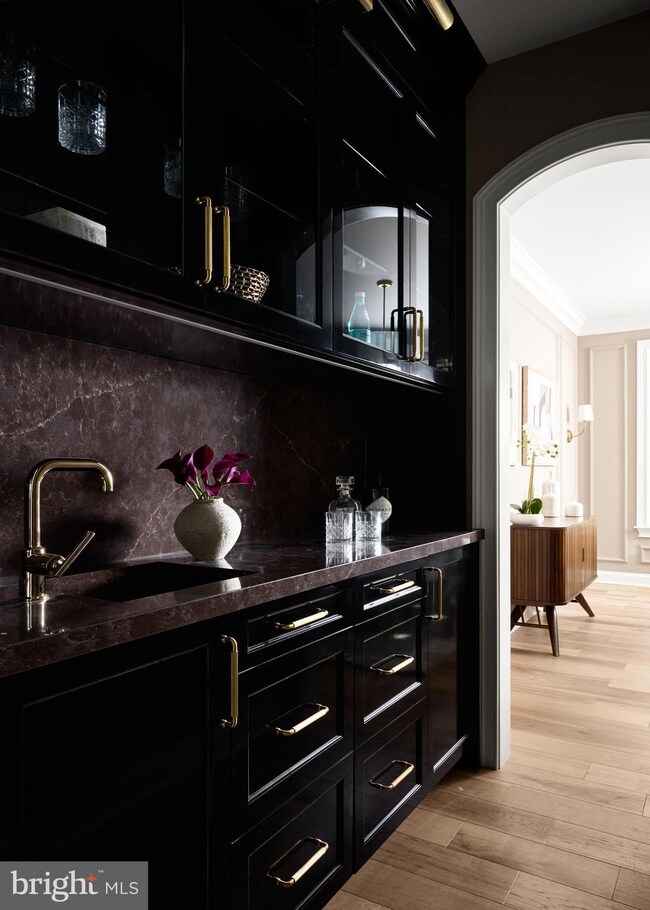4330 Kleinot Dr Doylestown, PA 18902
Plumstead NeighborhoodEstimated payment $9,451/month
Highlights
- New Construction
- Eat-In Gourmet Kitchen
- Craftsman Architecture
- Tohickon Middle School Rated A-
- Open Floorplan
- Engineered Wood Flooring
About This Home
Spring quick delivery in Doylestown! Our designer decorated and built craftsman Georgetown features 4 bedrooms, 3.5 baths, 4,694 square feet, and a 3-car side load garage. An inviting bluestone porch greets you to this beautiful home with crown moulding in the foyer and engineered hardwood throughout the first floor including a 9ft ceiling. The flex room off of the foyer makes the perfect spot for a home office, library, or craft room. Entertaining is a breeze with the added butler's pantry that flows into the upgraded kitchen including a professional hood, quartz countertops, and a KitchenAid cooktop along with double ovens and drawer microwave. The great room is expanded to maximize gathering space and features an elegant gas fireplace. Oak stairs take you up to the second floor featuring a spacious and well appointed owner's suite including a cathedral ceiling, retreat for an expansive walk-in closet, upgraded bathroom with tiled walk-in shower, and dual vanity with quartz countertop. On the rest of the second floor are three more bedrooms, one with an en suite bath, a hall bathroom, and second floor laundry. The finished basement adds even more space and value to this home and includes a three piece plumbing rough in for a future bathroom. Opportunities for a brand new semi-custom home in Bucks County are rare to find, contact a Foxlane Sales Representative today to learn more and start your story. Photos are for representative purposes only. Introducing Clover Hill Crossing, a boutique neighborhood of 16 luxury homes set in Plumstead Township in Doylestown. These new homes are in the Central Bucks School District and will be set upon spacious homesites ranging from 0.47 acres to 0.90 acres and feature 4-7 bedrooms, 3.5-6 bathrooms, and 3-car side entry garages. Foxlane Homes allows you to create a space that is uniquely yours, perfectly designed to suit one's needs and lifestyle. Enjoy luxury living in a new home and close proximity to the many amenities of downtown Doylestown and nearby New Hope, Lahaska, Peddler's Village and easy access to Route 611, Route 202, and the PA Turnpike.
Listing Agent
nbrown@foxlanehomes.com Foxlane Homes License #RC201680 Listed on: 11/14/2025
Home Details
Home Type
- Single Family
Lot Details
- 0.83 Acre Lot
- Landscaped
- Backs to Trees or Woods
- Back, Front, and Side Yard
- Property is in excellent condition
- Property is zoned R1 & VC
HOA Fees
- $359 Monthly HOA Fees
Parking
- 3 Car Attached Garage
- Side Facing Garage
- Garage Door Opener
Home Design
- New Construction
- Craftsman Architecture
- Poured Concrete
- Blown-In Insulation
- Architectural Shingle Roof
- Stone Siding
- Vinyl Siding
- Passive Radon Mitigation
Interior Spaces
- Property has 2 Levels
- Open Floorplan
- Crown Molding
- Cathedral Ceiling
- Recessed Lighting
- Fireplace Mantel
- Gas Fireplace
- Double Hung Windows
- Window Screens
- Family Room Off Kitchen
- Dining Area
- Fire and Smoke Detector
Kitchen
- Eat-In Gourmet Kitchen
- Built-In Double Oven
- Gas Oven or Range
- Built-In Range
- Built-In Microwave
- Dishwasher
- Stainless Steel Appliances
- Kitchen Island
- Disposal
Flooring
- Engineered Wood
- Partially Carpeted
Bedrooms and Bathrooms
- 4 Bedrooms
- En-Suite Bathroom
- Walk-In Closet
- Bathtub with Shower
- Walk-in Shower
Laundry
- Laundry on upper level
- Washer and Dryer Hookup
Unfinished Basement
- Water Proofing System
- Sump Pump
Accessible Home Design
- Doors with lever handles
- Level Entry For Accessibility
Eco-Friendly Details
- Energy-Efficient Appliances
- Energy-Efficient Windows with Low Emissivity
Schools
- Groveland Elementary School
- Tohickon Middle School
- Central Bucks High School East
Utilities
- Forced Air Zoned Heating and Cooling System
- Vented Exhaust Fan
- Programmable Thermostat
- Well
- Tankless Water Heater
- Grinder Pump
Community Details
- $1,500 Capital Contribution Fee
- Built by Foxlane Homes
- Georgetown
Map
Home Values in the Area
Average Home Value in this Area
Property History
| Date | Event | Price | List to Sale | Price per Sq Ft |
|---|---|---|---|---|
| 11/14/2025 11/14/25 | For Sale | $1,449,990 | -- | $309 / Sq Ft |
Source: Bright MLS
MLS Number: PABU2109566
- 4464 Kleinot Dr
- 4317 Kleinot Dr
- 4306 Kleinot Dr
- 4263 Kleinot Dr
- Madison Plan at Clover Hill Crossing
- Rittenhouse Plan at Clover Hill Crossing
- Harrison Plan at Clover Hill Crossing
- Chapel Hill Plan at Clover Hill Crossing
- Georgetown Plan at Clover Hill Crossing
- Fenimore Plan at Clover Hill Crossing
- 3923 Ferry Rd
- 4438 Summer Meadow Dr
- 3822 Jacob Stout Rd
- 4748 Bishop Cir
- 3765 William Daves Rd
- 3723 William Daves Rd
- 3688 Christopher Day Rd
- 4893 W Swamp Rd Unit A
- 3600 Jacob Stout Rd Unit 3
- 0 Valley Park Rd
- 4000 Lilly Dr
- 4017 Lily Dr
- 3910 Cephas Child Rd Unit 9
- 3799 Jacob Stout Rd Unit 2
- 3753 Jacob Stout Rd Unit 3
- 3744 Swetland Dr
- 4662 Dr
- 3611 Jacob Stout Rd Unit 8
- 4666 Louise Saint Claire Dr
- 3947 Captain Molly Cir Unit 143
- 659 N Main St
- 1 Center St
- 6 Pearl Dr
- 70 Old Dublin Pike
- 504 Fonthill Dr
- 697 North St
- 555 N Broad St
- 981 Limekiln Rd
- 355 North St
- 20 Countryside Dr
