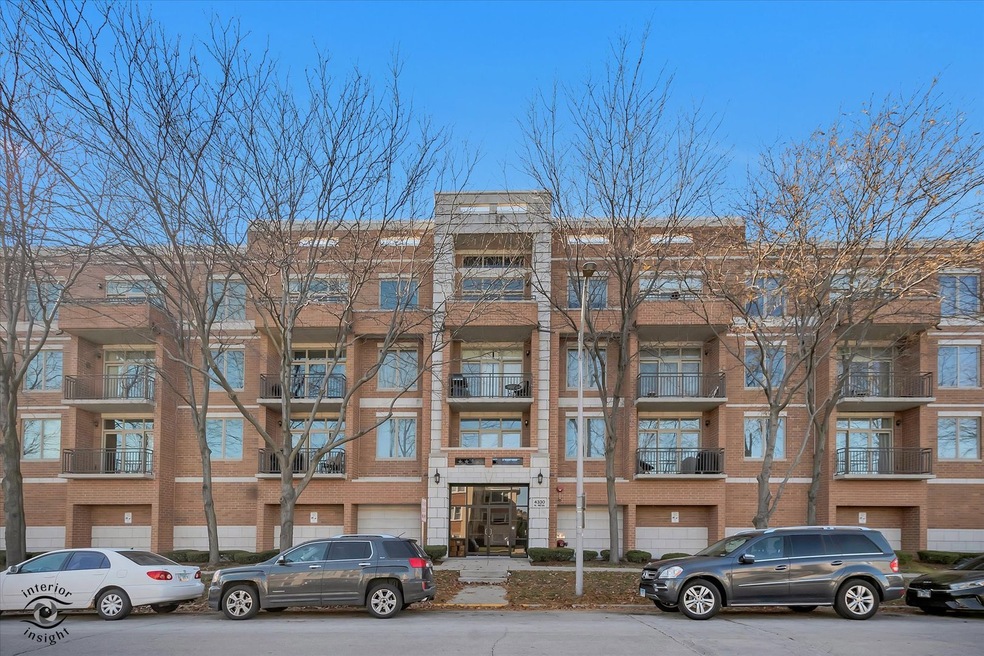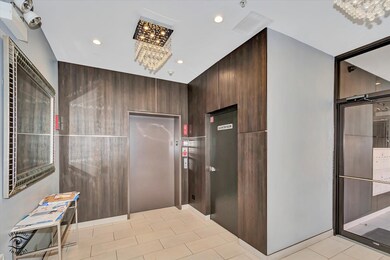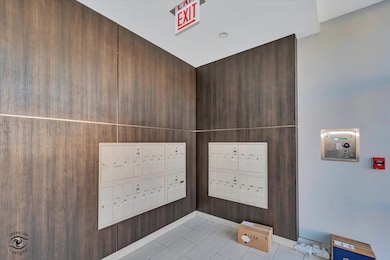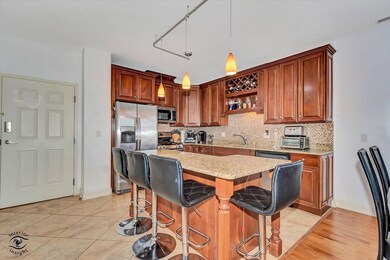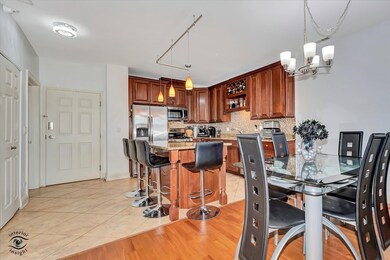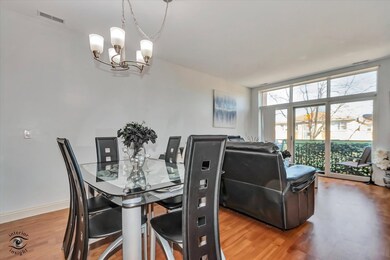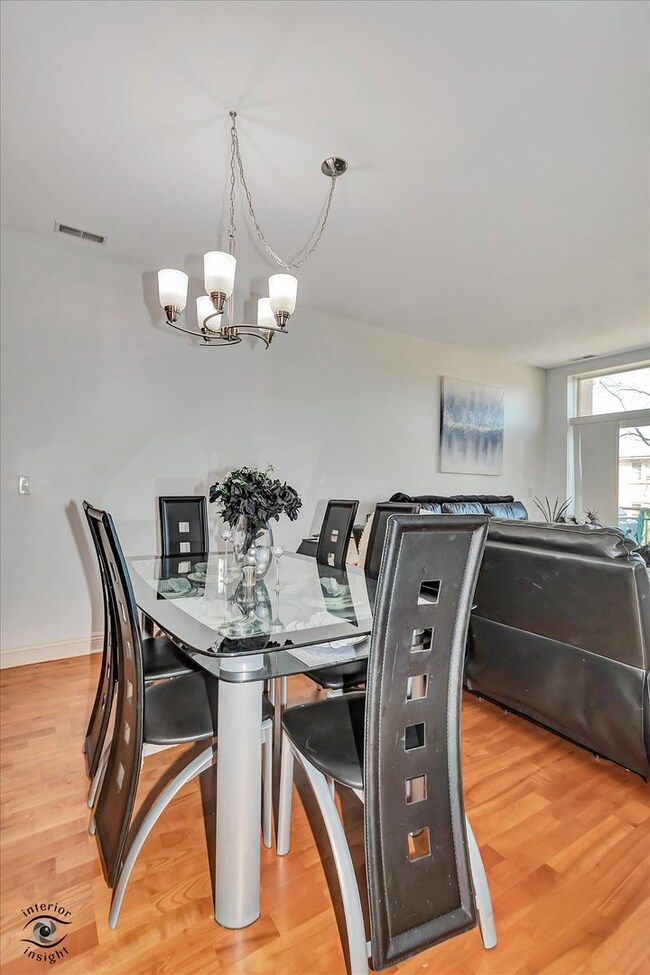4330 N Neva Ave Unit 202 Norridge, IL 60706
Highlights
- Balcony
- Soaking Tub
- Laundry Room
- Union Ridge Elementary School Rated A-
- Resident Manager or Management On Site
- Ceramic Tile Flooring
About This Home
Enjoy an open floor plan and soaring ceilings in this two bedroom, two bathroom unit At Neva Manor, a highly desirable location close to restaurants, shops, parks, and transit. The kitchen features a large center island with breakfast bar, stainless steel appliances and granite countertops. Spacious and well lit combination living-dining room is great for entertaining. Oversized primary bedroom with an abundance of closet space. The primary bathroom is beautifully appointed with double sinks, a separate shower, and a relaxing soaker tub. The home features a private balcony and comes with two assigned parking spaces-one in the garage and one exterior-providing added convenience. With its modern layout and unbeatable access to everything the area has to offer, this condo is the perfect place to call home.
Condo Details
Home Type
- Condominium
Est. Annual Taxes
- $6,046
Year Built
- Built in 2006
Parking
- 1 Car Garage
- Driveway
- Parking Included in Price
- Assigned Parking
Home Design
- Entry on the 2nd floor
- Brick Exterior Construction
- Asphalt Roof
- Concrete Perimeter Foundation
Interior Spaces
- 1,266 Sq Ft Home
- 4-Story Property
- Family Room
- Combination Dining and Living Room
- Laundry Room
Flooring
- Carpet
- Laminate
- Ceramic Tile
Bedrooms and Bathrooms
- 2 Bedrooms
- 2 Potential Bedrooms
- 2 Full Bathrooms
- Dual Sinks
- Soaking Tub
- Separate Shower
Outdoor Features
- Balcony
Schools
- Union Ridge Elementary School
- Ridgewood Comm High School
Utilities
- Forced Air Heating and Cooling System
- Heating System Uses Natural Gas
- Lake Michigan Water
Listing and Financial Details
- Security Deposit $2,600
- Property Available on 12/19/25
- Rent includes water, parking, scavenger, exterior maintenance, lawn care, storage lockers, snow removal
- 12 Month Lease Term
Community Details
Pet Policy
- No Pets Allowed
Additional Features
- 33 Units
- Common Area
- Resident Manager or Management On Site
Map
Source: Midwest Real Estate Data (MRED)
MLS Number: 12517707
APN: 13-18-300-054-1002
- 6953 W Montrose Ave
- 6950 W Forest Preserve Dr Unit 202
- 6916 W Forest Preserve Dr
- 6856 W Montrose Ave
- 4129 N Oketo Ave
- 4709 N Odell Ave
- 4014 N Octavia Ave
- 4016 N Odell Ave
- 4007 N Odell Ave
- 7151 W Irving Park Rd Unit 2
- 3947 N Neva Ave
- 4435 N Harlem Ave
- 3924 N Oconto Ave
- 4224 N Oriole Ave
- 4748 N Newland Ave
- 7400 W Lawrence Ave Unit 229
- 4821 N Mont Clare Ave
- 4220 N Ottawa Ave
- 4811 N Olcott Ave Unit 307
- 4212 N Ottawa Ave
- 4644 N Sayre Ave Unit 1
- 7251-7259 W Lawrence Ave
- 7245 W Lawrence Ave
- 7143 W Irving Park Rd Unit 1E
- 7171 W Gunnison St
- 4807 N Harlem Ave Unit 3
- 6904 W Gunnison St Unit 1
- 4752 N Olcott Ave Unit 2B
- 3904 N Nora Ave Unit 1
- 3857 N Harlem Ave Unit 101A
- 4916 N Harlem Ave Unit 6
- 7530 W Lawrence Ave Unit 1B
- 7432 W Ainslie St
- 3804 N Harlem Ave Unit 2
- 7600 W Lawrence Ave Unit 2
- 3700 N Harlem Ave Unit 2
- 6440 W Montrose Ave Unit Garden
- 6430 W Berteau Ave Unit 203
- 7845 W Lawrence Ave Unit 11
- 5049 N Newcastle Ave
