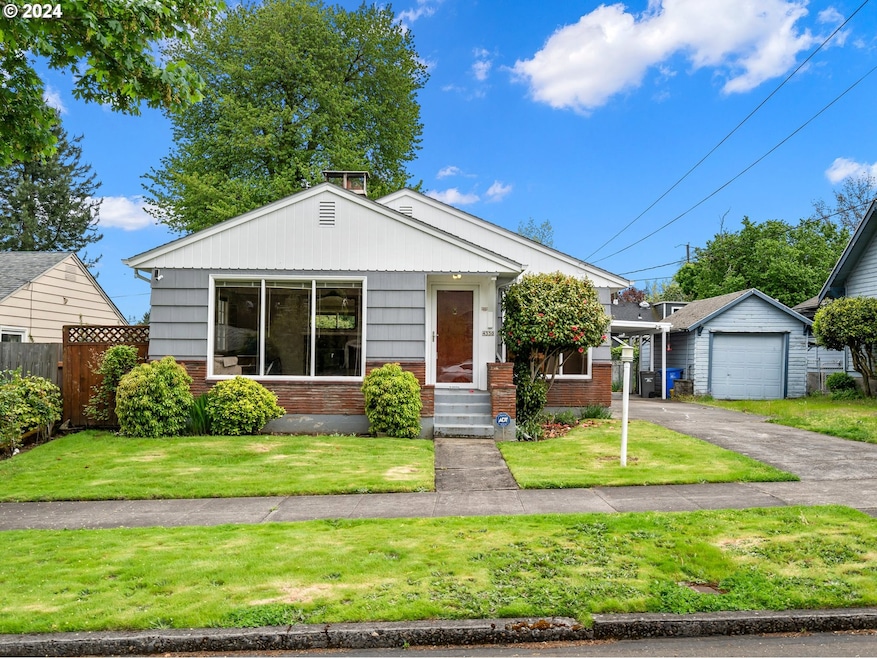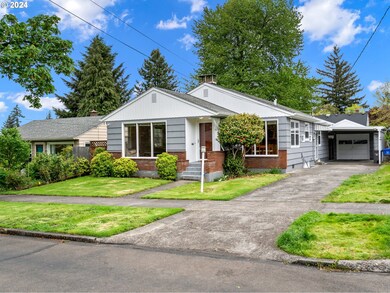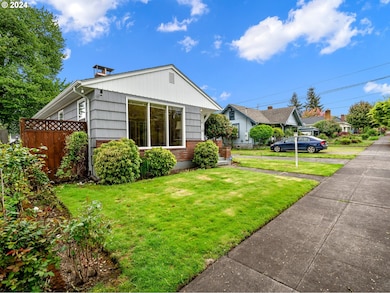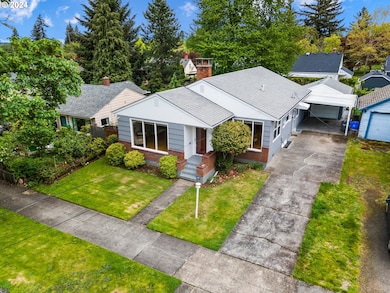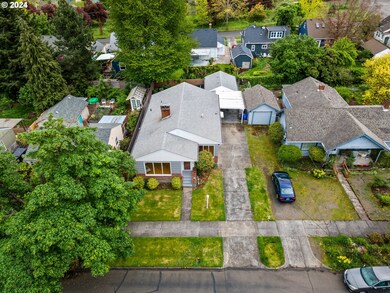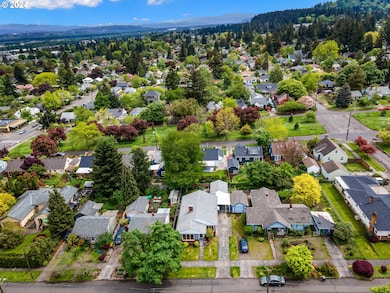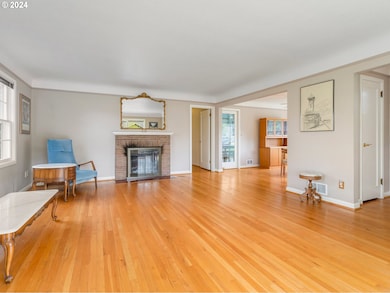4330 NE 71st Ave Portland, OR 97218
Roseway NeighborhoodEstimated payment $2,969/month
Highlights
- Wood Flooring
- 2 Fireplaces
- High Ceiling
- Main Floor Primary Bedroom
- Bonus Room
- Private Yard
About This Home
Roseway darling! Light filled & loaded with 1950's vibes! Fall in love with all this home has to offer! The quaint entry opens up to a grand sized living room offering a woodburning fireplace & coved ceilings. Adjacent formal dining room is ideal for holiday gatherings and dinner parties. The spacious vintage kitchen, complete with all appliances, invites you to whip up culinary magic. Period details include extensive hardwood floors. Three generous sized bedrooms offer abundant storage with built-ins & closets. Head downstairs to find a large family room with a classic bar and bonus room - so many possibilites! Carport + detached garage for all your toys & hobbies. Sweet private fenced yard with thoughtful plantings invite you to garden. Stroll or bike to nearby Wellington Park, nearby schools & coffee shops. Minutes to Portland International Airport & 30 minutes to the Columbia Gorge! [Home Energy Score = 2. HES Report at
Home Details
Home Type
- Single Family
Est. Annual Taxes
- $5,534
Year Built
- Built in 1952
Lot Details
- 5,227 Sq Ft Lot
- Fenced
- Level Lot
- Private Yard
Parking
- 1 Car Detached Garage
- Carport
- Driveway
- Off-Street Parking
Home Design
- Bungalow
- Brick Exterior Construction
- Composition Roof
- Shake Siding
Interior Spaces
- 2,374 Sq Ft Home
- 2-Story Property
- High Ceiling
- Ceiling Fan
- 2 Fireplaces
- Wood Burning Fireplace
- Entryway
- Family Room
- Living Room
- Dining Room
- Bonus Room
- Laundry Room
- Finished Basement
Kitchen
- Free-Standing Range
- Dishwasher
Flooring
- Wood
- Laminate
- Vinyl
Bedrooms and Bathrooms
- 3 Bedrooms
- Primary Bedroom on Main
- 1 Full Bathroom
- Soaking Tub
Outdoor Features
- Patio
- Porch
Schools
- Scott Elementary School
- Roseway Heights Middle School
- Leodis Mcdaniel High School
Utilities
- Forced Air Heating and Cooling System
- Heating System Uses Oil
Additional Features
- Accessibility Features
- Green Certified Home
Community Details
- No Home Owners Association
- Roseway / Rose City Park Subdivision
Listing and Financial Details
- Assessor Parcel Number R164126
Map
Home Values in the Area
Average Home Value in this Area
Tax History
| Year | Tax Paid | Tax Assessment Tax Assessment Total Assessment is a certain percentage of the fair market value that is determined by local assessors to be the total taxable value of land and additions on the property. | Land | Improvement |
|---|---|---|---|---|
| 2025 | $5,970 | $221,560 | -- | -- |
| 2024 | $5,755 | $215,110 | -- | -- |
| 2023 | $5,534 | $208,850 | $0 | $0 |
| 2022 | $5,414 | $202,770 | $0 | $0 |
| 2021 | $5,323 | $196,870 | $0 | $0 |
| 2020 | $4,883 | $191,140 | $0 | $0 |
| 2019 | $4,704 | $185,580 | $0 | $0 |
| 2018 | $4,565 | $180,180 | $0 | $0 |
| 2017 | $4,376 | $174,940 | $0 | $0 |
| 2016 | $4,005 | $169,850 | $0 | $0 |
| 2015 | $3,900 | $164,910 | $0 | $0 |
| 2014 | $3,841 | $160,110 | $0 | $0 |
Property History
| Date | Event | Price | List to Sale | Price per Sq Ft |
|---|---|---|---|---|
| 05/08/2024 05/08/24 | Pending | -- | -- | -- |
| 05/03/2024 05/03/24 | For Sale | $475,000 | -- | $200 / Sq Ft |
Purchase History
| Date | Type | Sale Price | Title Company |
|---|---|---|---|
| Personal Reps Deed | $507,125 | Wfg Title |
Mortgage History
| Date | Status | Loan Amount | Loan Type |
|---|---|---|---|
| Open | $307,125 | New Conventional |
Source: Regional Multiple Listing Service (RMLS)
MLS Number: 24580776
APN: R164126
- 4230 NE 71st Ave
- 7006 NE Prescott St
- 4232 NE 73rd Ave
- 7310 NE Prescott St
- 4600 NE 72nd Ave Unit 4608
- 4416 NE 75th Ave
- 4524 NE 76th Ave
- 3943 NE 76th Ave
- 6525 NE Prescott St
- 4219 NE 65th Ave
- 7733 NE Mason St
- 4001 NE 78th Ave
- 3541 NE 72nd Ave
- 6318 NE Prescott St
- 6645 NE Alberta St
- 6408 NE Wygant St
- 3726 NE 77th Ave
- 7411 NE Fremont St
- 7417 NE Fremont St
- 7423 NE Fremont St
