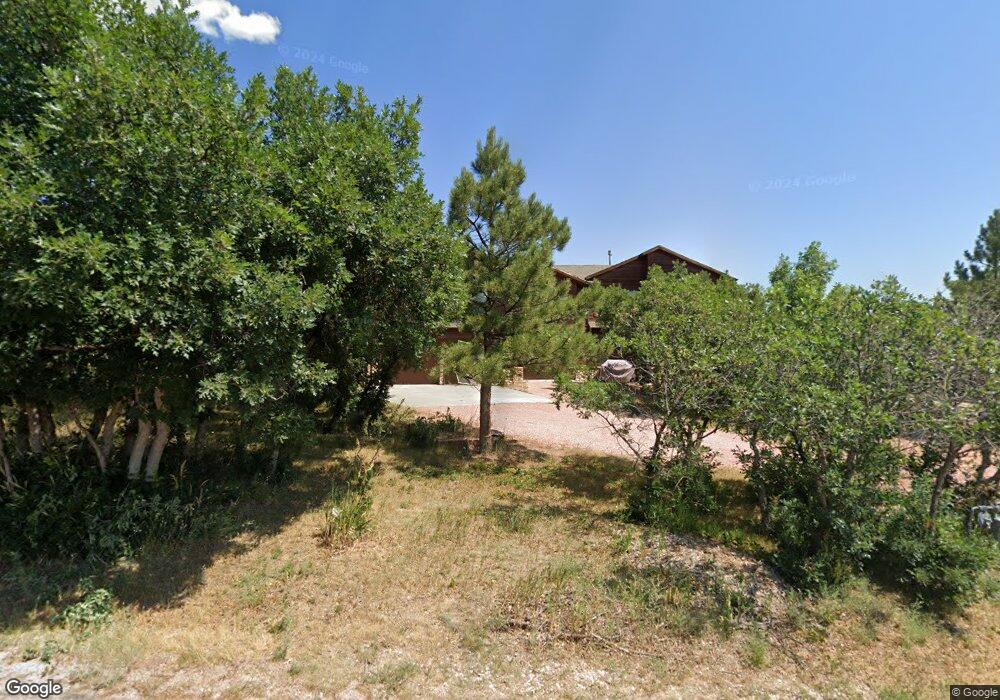4330 Red Forest Rd Monument, CO 80132
Estimated Value: $875,000 - $1,024,000
4
Beds
6
Baths
3,770
Sq Ft
$245/Sq Ft
Est. Value
About This Home
This home is located at 4330 Red Forest Rd, Monument, CO 80132 and is currently estimated at $924,873, approximately $245 per square foot. 4330 Red Forest Rd is a home located in El Paso County with nearby schools including Palmer Lake Elementary School, Lewis-Palmer Middle School, and Palmer Ridge High School.
Ownership History
Date
Name
Owned For
Owner Type
Purchase Details
Closed on
Jun 18, 2020
Sold by
Ramunno Edward A and Ramunno Monica M
Bought by
Folph Joshua A and Folph Raquel R
Current Estimated Value
Home Financials for this Owner
Home Financials are based on the most recent Mortgage that was taken out on this home.
Original Mortgage
$574,750
Outstanding Balance
$509,472
Interest Rate
3.2%
Mortgage Type
New Conventional
Estimated Equity
$415,401
Purchase Details
Closed on
Mar 1, 1985
Bought by
Ramunno Edward A
Create a Home Valuation Report for This Property
The Home Valuation Report is an in-depth analysis detailing your home's value as well as a comparison with similar homes in the area
Home Values in the Area
Average Home Value in this Area
Purchase History
| Date | Buyer | Sale Price | Title Company |
|---|---|---|---|
| Folph Joshua A | $605,000 | None Available | |
| Ramunno Edward A | -- | -- |
Source: Public Records
Mortgage History
| Date | Status | Borrower | Loan Amount |
|---|---|---|---|
| Open | Folph Joshua A | $574,750 |
Source: Public Records
Tax History Compared to Growth
Tax History
| Year | Tax Paid | Tax Assessment Tax Assessment Total Assessment is a certain percentage of the fair market value that is determined by local assessors to be the total taxable value of land and additions on the property. | Land | Improvement |
|---|---|---|---|---|
| 2025 | $3,492 | $57,180 | -- | -- |
| 2024 | $3,492 | $53,110 | $14,910 | $38,200 |
| 2023 | $3,383 | $53,110 | $14,910 | $38,200 |
| 2022 | $2,861 | $39,380 | $11,290 | $28,090 |
| 2021 | $2,960 | $40,520 | $11,620 | $28,900 |
| 2020 | $2,663 | $35,060 | $8,050 | $27,010 |
| 2019 | $2,650 | $35,060 | $8,050 | $27,010 |
| 2018 | $2,375 | $29,860 | $8,100 | $21,760 |
| 2017 | $2,375 | $29,860 | $8,100 | $21,760 |
| 2016 | $2,205 | $29,490 | $8,160 | $21,330 |
| 2015 | $2,204 | $29,490 | $8,160 | $21,330 |
| 2014 | $2,072 | $26,570 | $8,160 | $18,410 |
Source: Public Records
Map
Nearby Homes
- 18145 Stone View Rd
- 3630 Mesa Verde Rd
- 2880 Lake Meadow Dr
- 18625 Rockbrook Rd
- 765 2nd St
- 721 Forest View Rd
- 745 Platt Ln
- 370 Virginia Ave
- 0 Virginia Ave Unit 5560924
- 0 Virginia Ave Unit REC9375740
- 426 Corona Ave
- 354 Corona St
- 0 Buena Vista Ave Unit REC6425347
- 0 Buena Vista Ave Unit 1138309
- 0 Buena Vista Ave Unit 3 REC2498232
- 0 Buena Vista Ave Unit 8146640
- 0 Buena Vista Ave Unit 9470366
- 0 Buena Vista Ave Unit 9584104
- 0 Buena Vista Ave Unit REC5761187
- 0 Buena Vista Ave Unit REC7400494
- 4350 Red Forest Rd
- 4325 Red Forest Rd
- 4355 Red Forest Rd
- 4310 Red Forest Rd
- 4380 Red Forest Rd
- 4315 Red Forest Rd
- 4345 Sandstone Rd
- 18110 Stone View Rd
- 4315 Sandstone Rd
- 4385 Red Forest Rd
- 18075 Stone View Rd
- 4315 Sandstone Dr
- 4420 Red Forest Rd
- 18015 Stone View Rd
- 18035 Stone View Rd
- 18225 Forest View Rd
- 18215 Forest View Rd
- 18105 Stone View Rd
- 4435 Red Forest Rd
- 4460 Red Forest Rd
