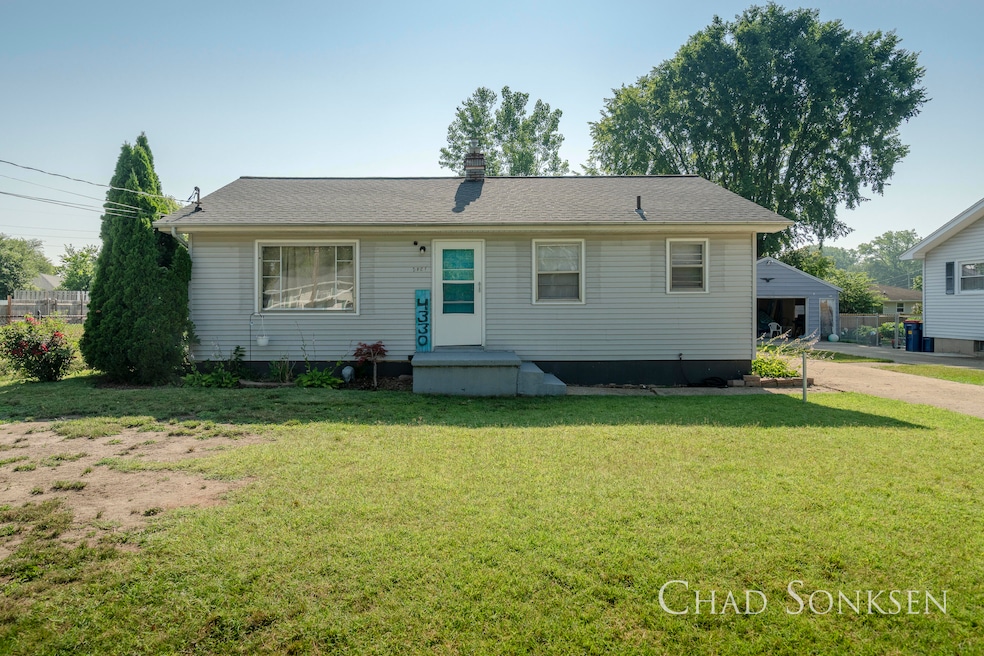
4330 Stuart Ave SE Grand Rapids, MI 49508
Ken-O-Sha Park NeighborhoodEstimated payment $1,207/month
Highlights
- Wood Flooring
- 2 Car Detached Garage
- Ceiling Fan
- East Kentwood High School Rated A-
- Forced Air Heating and Cooling System
- High Speed Internet
About This Home
Welcome to 4330 Stuart Ave. This cute and affordable 3bd, 1ba ranch is conveniently located just minutes from highways, shopping, dining and entertainment, making it ideal for families and busy professionals. All three bedrooms and full bath are located on the main level, with original hardwood flooring throughout. Small bar setup, large 4'x4' tiled shower, washer/dryer, and additional living space and storage in basement. Enjoy the large, detached two-stall garage providing ample space for vehicles, tools or extra storage. The fully fenced-in backyard is great for pets and outdoor activities. Call today to schedule a showing. Seller directs Listing Agent/Broker to hold all offers until Monday, July 21st @ 5:00pm.
Home Details
Home Type
- Single Family
Est. Annual Taxes
- $1,416
Year Built
- Built in 1965
Lot Details
- 7,797 Sq Ft Lot
- Lot Dimensions are 60x130
- Level Lot
Parking
- 2 Car Detached Garage
- Front Facing Garage
Home Design
- Composition Roof
- Vinyl Siding
Interior Spaces
- 1,584 Sq Ft Home
- 1-Story Property
- Ceiling Fan
Kitchen
- Oven
- Range
- Microwave
Flooring
- Wood
- Laminate
Bedrooms and Bathrooms
- 3 Main Level Bedrooms
- 1 Full Bathroom
Laundry
- Laundry on lower level
- Dryer
- Washer
Basement
- Basement Fills Entire Space Under The House
- Natural lighting in basement
Schools
- Bowen Elementary School
- Crestwood Middle School
- East Kentwood High School
Utilities
- Forced Air Heating and Cooling System
- Heating System Uses Natural Gas
- High Speed Internet
- Cable TV Available
Map
Home Values in the Area
Average Home Value in this Area
Tax History
| Year | Tax Paid | Tax Assessment Tax Assessment Total Assessment is a certain percentage of the fair market value that is determined by local assessors to be the total taxable value of land and additions on the property. | Land | Improvement |
|---|---|---|---|---|
| 2025 | $1,337 | $81,800 | $0 | $0 |
| 2024 | $1,337 | $76,600 | $0 | $0 |
| 2023 | $1,352 | $63,000 | $0 | $0 |
| 2022 | $1,255 | $56,400 | $0 | $0 |
| 2021 | $1,235 | $56,700 | $0 | $0 |
| 2020 | $1,123 | $50,900 | $0 | $0 |
| 2019 | $1,174 | $46,300 | $0 | $0 |
| 2018 | $1,152 | $40,900 | $0 | $0 |
| 2017 | $1,123 | $35,100 | $0 | $0 |
| 2016 | $1,089 | $33,100 | $0 | $0 |
| 2015 | $1,050 | $33,100 | $0 | $0 |
| 2013 | -- | $29,700 | $0 | $0 |
Property History
| Date | Event | Price | Change | Sq Ft Price |
|---|---|---|---|---|
| 07/21/2025 07/21/25 | Pending | -- | -- | -- |
| 07/17/2025 07/17/25 | For Sale | $199,900 | -- | $126 / Sq Ft |
Purchase History
| Date | Type | Sale Price | Title Company |
|---|---|---|---|
| Interfamily Deed Transfer | -- | Old Republic Title | |
| Quit Claim Deed | -- | -- |
Mortgage History
| Date | Status | Loan Amount | Loan Type |
|---|---|---|---|
| Open | $87,670 | New Conventional | |
| Closed | $92,000 | New Conventional | |
| Closed | $99,216 | FHA | |
| Closed | $86,800 | Unknown |
Similar Homes in Grand Rapids, MI
Source: Southwestern Michigan Association of REALTORS®
MLS Number: 25035276
APN: 41-18-20-476-004
- 4300 Stuart Ave SE
- 1447 N Saxony Dr SE Unit 19
- 1481 N Saxony Dr SE
- 1229 44th St SE
- 1317 Richwood Dr SE
- 1303 Richwood Dr SE
- 1541 48th St SE
- 4785 Kalamazoo Ave SE
- 1830 Weymouth Dr SE
- 1849 Crosswinds Ct SE
- 4481 Marshall Ave SE
- 1563 Amberly Dr SE
- 4608 Crosswinds Dr SE
- 1174 Fuller Ct SE
- 4629 Summer Creek Ln SE
- 1432 Mapleview St SE
- 4573 Whisperwood Ct SE
- 2050 Woodshire Place SE Unit 33
- 4773 Marshall Ave SE
- 3635 Dawes Ave SE






