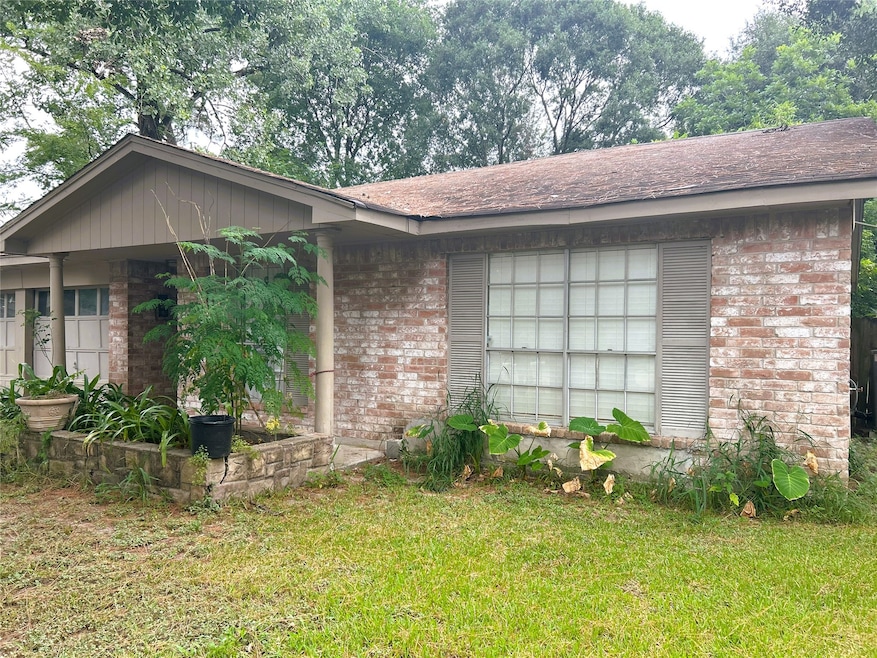4330 Tylergate Dr Spring, TX 77373
Estimated payment $1,314/month
Total Views
14,087
3
Beds
2
Baths
1,354
Sq Ft
$137
Price per Sq Ft
Highlights
- Deck
- Community Pool
- Cul-De-Sac
- Traditional Architecture
- Meeting Room
- Rear Porch
About This Home
Three bedroom, two bathroom home in Spring Texas with a spacious backyard ideal for any project. Transform this property into your dream home. Conveniently located near shopping centers and schools, with easy access to major freeways. Don't miss the opportunity to schedule your appointment today!
Listing Agent
Anne Vickery & Associates Realty, LLC License #0744047 Listed on: 08/14/2025
Home Details
Home Type
- Single Family
Est. Annual Taxes
- $3,947
Year Built
- Built in 1977
Lot Details
- 10,710 Sq Ft Lot
- Cul-De-Sac
- Property is Fully Fenced
- Cleared Lot
HOA Fees
- $32 Monthly HOA Fees
Parking
- 1 Car Attached Garage
Home Design
- Traditional Architecture
- Brick Exterior Construction
- Slab Foundation
- Shingle Roof
- Wood Roof
- Wood Siding
Interior Spaces
- 1,354 Sq Ft Home
- 1-Story Property
- Wood Burning Fireplace
- Living Room
- Tile Flooring
- Washer and Electric Dryer Hookup
Kitchen
- Convection Oven
- Electric Range
Bedrooms and Bathrooms
- 3 Bedrooms
- 2 Full Bathrooms
Outdoor Features
- Deck
- Patio
- Rear Porch
Schools
- Mildred Jenkins Elementary School
- Dueitt Middle School
- Spring High School
Utilities
- Central Heating and Cooling System
Community Details
Overview
- Association fees include recreation facilities
- Welcome To Birnam Wood Association, Phone Number (281) 350-8556
- Birnam Wood Sec 02 Subdivision
Amenities
- Picnic Area
- Meeting Room
- Party Room
Recreation
- Community Playground
- Community Pool
- Trails
Map
Create a Home Valuation Report for This Property
The Home Valuation Report is an in-depth analysis detailing your home's value as well as a comparison with similar homes in the area
Home Values in the Area
Average Home Value in this Area
Tax History
| Year | Tax Paid | Tax Assessment Tax Assessment Total Assessment is a certain percentage of the fair market value that is determined by local assessors to be the total taxable value of land and additions on the property. | Land | Improvement |
|---|---|---|---|---|
| 2025 | $683 | $196,006 | $40,313 | $155,693 |
| 2024 | $683 | $197,075 | $40,313 | $156,762 |
| 2023 | $683 | $201,746 | $40,313 | $161,433 |
| 2022 | $3,207 | $182,600 | $40,313 | $142,287 |
| 2021 | $3,089 | $141,070 | $22,786 | $118,284 |
| 2020 | $2,999 | $137,692 | $22,786 | $114,906 |
| 2019 | $2,825 | $131,916 | $15,775 | $116,141 |
| 2018 | $537 | $117,062 | $15,775 | $101,287 |
| 2017 | $2,309 | $117,062 | $15,775 | $101,287 |
| 2016 | $2,099 | $105,301 | $15,775 | $89,526 |
| 2015 | $530 | $96,696 | $15,775 | $80,921 |
| 2014 | $530 | $69,301 | $15,775 | $53,526 |
Source: Public Records
Property History
| Date | Event | Price | List to Sale | Price per Sq Ft |
|---|---|---|---|---|
| 01/13/2026 01/13/26 | For Sale | $185,000 | 0.0% | $137 / Sq Ft |
| 12/31/2025 12/31/25 | Pending | -- | -- | -- |
| 08/14/2025 08/14/25 | For Sale | $185,000 | -- | $137 / Sq Ft |
Source: Houston Association of REALTORS®
Purchase History
| Date | Type | Sale Price | Title Company |
|---|---|---|---|
| Trustee Deed | -- | None Available | |
| Trustee Deed | $68,930 | None Available | |
| Vendors Lien | -- | Chicago Title |
Source: Public Records
Mortgage History
| Date | Status | Loan Amount | Loan Type |
|---|---|---|---|
| Previous Owner | $79,900 | Purchase Money Mortgage |
Source: Public Records
Source: Houston Association of REALTORS®
MLS Number: 41870257
APN: 1064590000025
Nearby Homes
- 4310 Towergate Dr
- 4307 Sloangate Dr
- 4303 Chestergate Dr
- 4310 Enchantedgate Dr
- 26114 Halwell Manor Ln
- 4127 Adonis Dr
- 4318 Burkegate Dr
- 4411 Monteith Dr
- 22446 Gilded Peak Ln
- 4431 Enchantedgate Dr
- 2406 Silver Prairie Ln
- 22431 Gilded Peak Ln
- 4519 Towergate Dr
- 4519 Tylergate Dr
- 4014 Algernon Dr
- 4011 Monteith Dr
- 4527 Adonis Dr
- 3907 Algernon Dr
- 23127 Harpergate Dr
- 23123 Lestergate Dr
- 4306 Tylergate Dr
- 4315 Sloangate Dr
- 4426 Hirschfield Rd
- 23419 Verngate Dr
- 23403 Verngate Dr
- 2003 Buckland Hollow Trail
- 4511 Chestergate Dr
- 22446 Gilded Peak Ln
- 4527 Adonis Dr
- 3918 Algernon Dr
- 4535 Sloangate Dr
- 23338 Sandpiper Trail
- 4546 Algernon Dr
- 23202 Summergate Dr
- 4011 Alshire Dr
- 4622 Fitzwater Dr
- 4535 Reynaldo Dr
- 4630 Hickorygate Dr
- 4434 Cannongate Dr
- 4626 Quailgate Dr
Your Personal Tour Guide
Ask me questions while you tour the home.







