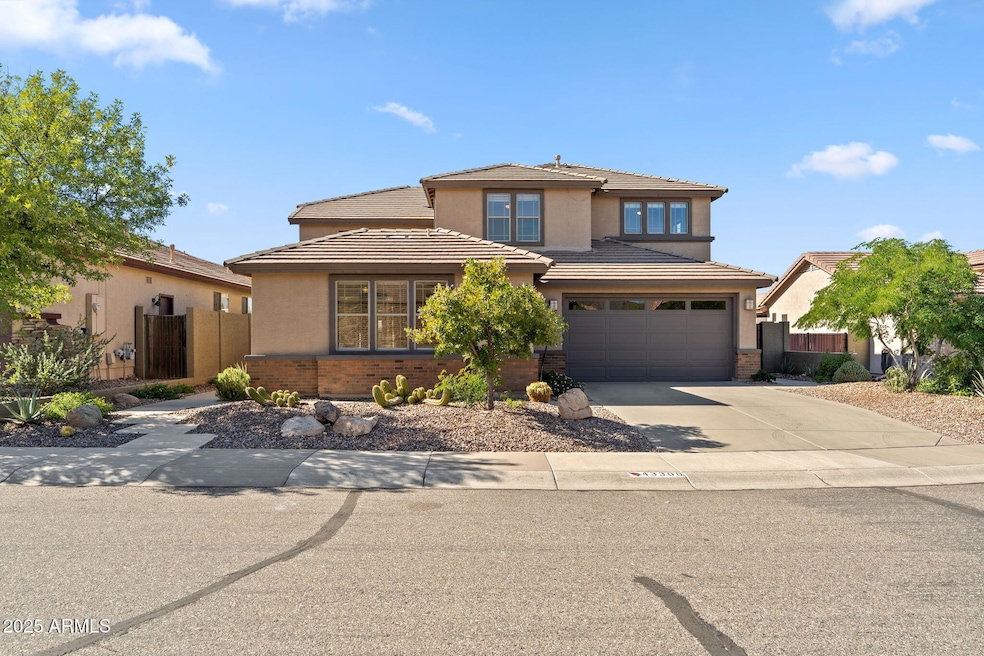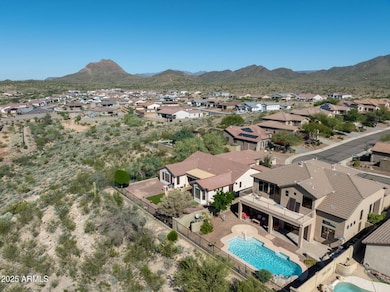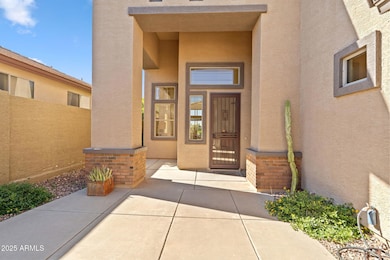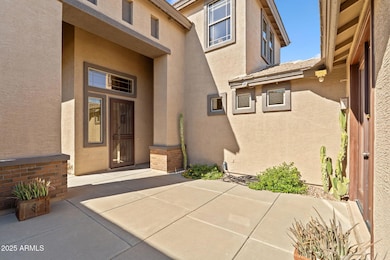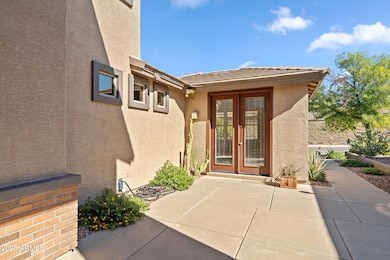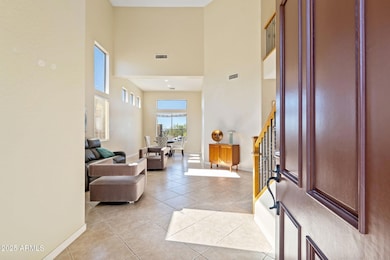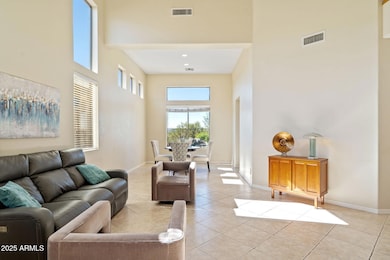43308 N Acadia Way Unit 21A Anthem, AZ 85086
Estimated payment $4,569/month
Highlights
- Guest House
- Private Pool
- Vaulted Ceiling
- Canyon Springs STEM Academy Rated A-
- Mountain View
- Outdoor Fireplace
About This Home
Great for entertaining! Located in a quiet corner of Anthem's Parkside, this spacious 5 bedroom home offers unobstructed views for miles from a private backyard with a sparkling pool and built-in BBQ. A formal living room with soaring ceilings and a spacious dining area welcomes you. A large eat-in kitchen with center island and breakfast bar leads the way to a great room with a gas fireplace. A first-floor office, spacious 2.5 car garage with storage, casita with separate entrance for guests and new HVAC are not to be missed! The second story has a spacious Primary suite with a private balcony and huge bathroom as well as 3 other bedrooms and a technology space. Neutral Colors and tons of cabinetry for storage!
Home Details
Home Type
- Single Family
Est. Annual Taxes
- $4,511
Year Built
- Built in 2002
Lot Details
- 7,544 Sq Ft Lot
- Desert faces the front and back of the property
- Wrought Iron Fence
- Block Wall Fence
HOA Fees
Parking
- 2 Open Parking Spaces
- 2.5 Car Garage
Property Views
- Mountain
- Desert
Home Design
- Wood Frame Construction
- Tile Roof
- Stucco
Interior Spaces
- 3,231 Sq Ft Home
- 2-Story Property
- Vaulted Ceiling
- Ceiling Fan
- Gas Fireplace
- Solar Screens
- Security System Owned
- Washer and Dryer Hookup
Kitchen
- Eat-In Kitchen
- Breakfast Bar
- Built-In Microwave
- Granite Countertops
Flooring
- Carpet
- Tile
Bedrooms and Bathrooms
- 5 Bedrooms
- Primary Bathroom is a Full Bathroom
- 3.5 Bathrooms
- Dual Vanity Sinks in Primary Bathroom
- Bathtub With Separate Shower Stall
Pool
- Private Pool
- Pool Pump
Outdoor Features
- Balcony
- Covered Patio or Porch
- Outdoor Fireplace
- Built-In Barbecue
Additional Homes
- Guest House
Schools
- Canyon Springs Stem Academy Elementary And Middle School
- Boulder Creek High School
Utilities
- Cooling System Updated in 2025
- Central Air
- Heating System Uses Natural Gas
Listing and Financial Details
- Tax Lot 293
- Assessor Parcel Number 202-22-349
Community Details
Overview
- Association fees include ground maintenance, street maintenance
- Aam Association, Phone Number (602) 957-9191
- Anthem Community Cou Association, Phone Number (623) 742-6030
- Association Phone (623) 742-6030
- Built by Coventry
- Anthem Coventry Homes Unit 21A Subdivision
Amenities
- Recreation Room
Recreation
- Tennis Courts
- Community Playground
- Heated Community Pool
- Community Spa
- Bike Trail
Map
Home Values in the Area
Average Home Value in this Area
Tax History
| Year | Tax Paid | Tax Assessment Tax Assessment Total Assessment is a certain percentage of the fair market value that is determined by local assessors to be the total taxable value of land and additions on the property. | Land | Improvement |
|---|---|---|---|---|
| 2025 | $4,546 | $41,710 | -- | -- |
| 2024 | $4,238 | $39,724 | -- | -- |
| 2023 | $4,238 | $52,050 | $10,410 | $41,640 |
| 2022 | $4,043 | $41,730 | $8,340 | $33,390 |
| 2021 | $4,146 | $38,810 | $7,760 | $31,050 |
| 2020 | $4,055 | $37,020 | $7,400 | $29,620 |
| 2019 | $3,978 | $35,470 | $7,090 | $28,380 |
| 2018 | $3,852 | $33,810 | $6,760 | $27,050 |
| 2017 | $3,776 | $32,520 | $6,500 | $26,020 |
| 2016 | $3,391 | $32,270 | $6,450 | $25,820 |
| 2015 | $3,142 | $31,160 | $6,230 | $24,930 |
Property History
| Date | Event | Price | List to Sale | Price per Sq Ft | Prior Sale |
|---|---|---|---|---|---|
| 10/30/2025 10/30/25 | For Sale | $770,000 | +111.0% | $238 / Sq Ft | |
| 04/24/2014 04/24/14 | Sold | $365,000 | -2.7% | $113 / Sq Ft | View Prior Sale |
| 03/25/2014 03/25/14 | Pending | -- | -- | -- | |
| 03/20/2014 03/20/14 | For Sale | $375,000 | +30.0% | $116 / Sq Ft | |
| 02/07/2014 02/07/14 | Sold | $288,500 | -3.8% | $89 / Sq Ft | View Prior Sale |
| 01/11/2014 01/11/14 | Pending | -- | -- | -- | |
| 01/02/2014 01/02/14 | Price Changed | $299,900 | -6.3% | $93 / Sq Ft | |
| 12/07/2013 12/07/13 | For Sale | $319,900 | -- | $99 / Sq Ft |
Purchase History
| Date | Type | Sale Price | Title Company |
|---|---|---|---|
| Warranty Deed | $365,000 | Empire West Title Agency | |
| Cash Sale Deed | $288,500 | American Title Service Agenc | |
| Trustee Deed | $254,000 | None Available | |
| Special Warranty Deed | -- | None Available | |
| Interfamily Deed Transfer | -- | Capital Title Agency Inc | |
| Interfamily Deed Transfer | -- | Capital Title Agency Inc | |
| Quit Claim Deed | -- | Archer Land Title Inc | |
| Interfamily Deed Transfer | -- | Sun City Title Agency Co | |
| Corporate Deed | $296,845 | Sun Title Agency Co | |
| Corporate Deed | -- | Sun Title Agency Co |
Mortgage History
| Date | Status | Loan Amount | Loan Type |
|---|---|---|---|
| Open | $292,000 | New Conventional | |
| Previous Owner | $230,000 | New Conventional | |
| Previous Owner | $210,000 | Purchase Money Mortgage | |
| Previous Owner | $112,521 | Fannie Mae Freddie Mac | |
| Previous Owner | $320,000 | Purchase Money Mortgage | |
| Previous Owner | $300,700 | New Conventional | |
| Closed | $53,000 | No Value Available |
Source: Arizona Regional Multiple Listing Service (ARMLS)
MLS Number: 6939724
APN: 202-22-349
- 3718 W Bingham Dr
- 43136 N National Trail
- 3740 W Aracely Dr
- Aqua - Arroyo Norte Plan at The Foothills at Arroyo Norte
- Carina - Arroyo Norte Plan at The Foothills at Arroyo Norte
- Lyra - Arroyo Norte Plan at The Foothills at Arroyo Norte
- Orion - Arroyo Norte Plan at The Foothills at Arroyo Norte
- Tierra - Arroyo Norte Plan at The Foothills at Arroyo Norte
- Vela - Arroyo Norte Plan at The Foothills at Arroyo Norte
- 43805 N Ericson Ln
- 43720 N Acadia Way
- 43416 N Hudson Trail
- 3760 W Lapenna Dr
- 42905 N Ericson Ct Unit 20A
- 43814 N Ericson Ln
- 43343 N Heavenly Way Unit 57
- 43808 N Acadia Way
- 42920 N Raleigh Ct Unit 20A
- 43832 N Acadia Way
- 3724 W Lanham Dr
- 42914 N Challenger Trail Unit 20C
- 43337 N Heavenly Way
- 43213 N Vista Hills Dr
- 3817 W Ashton Dr
- 4159 W Kenai Dr
- 3825 W Anthem Way
- 42424 N Gavilan Peak Pkwy Unit 59212
- 3825 W Anthem Way Unit B1
- 3825 W Anthem Way Unit A1
- 3825 W Anthem Way Unit A2
- 3825 W Anthem Way Unit C1
- 4285 W Denali Ln
- 42128 N Anthem Springs Rd
- 4230 W Palace Station Rd
- 4403 W Powell Dr
- 4209 W Granite Basin Dr
- 4413 W Heyerdahl Dr
- 42716 N 44th Dr
- 3653 W Bryce Ct
- 3676 W Muirfield Ct Unit 101
