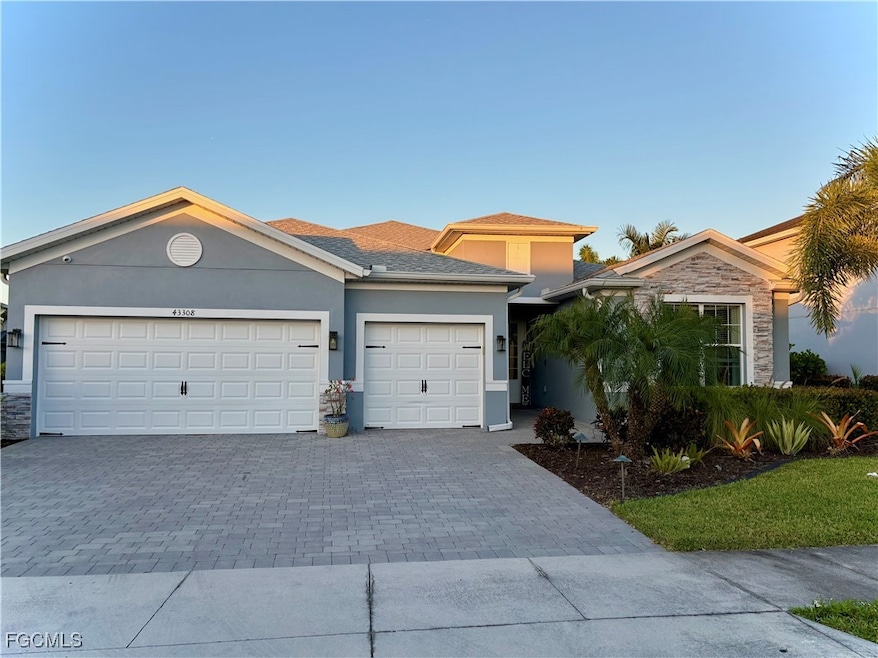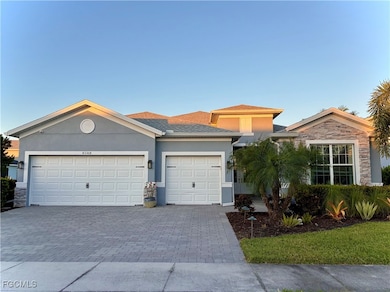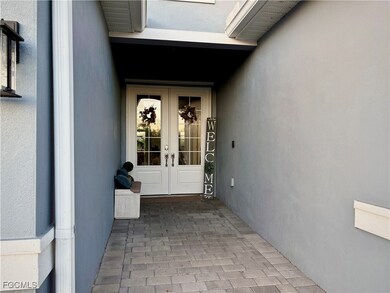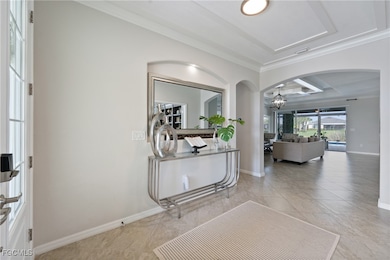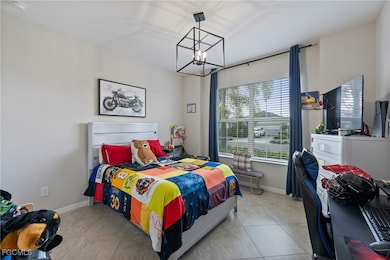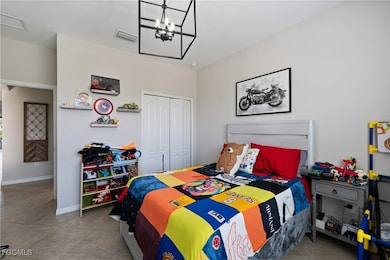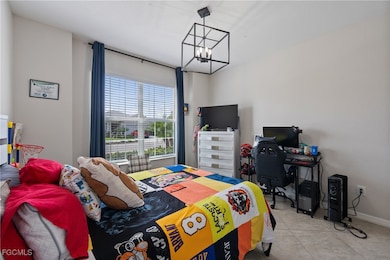43308 Sapling St Punta Gorda, FL 33982
Babcock Ranch NeighborhoodEstimated payment $4,064/month
Highlights
- Lake Front
- Screened Porch
- Formal Dining Room
- Concrete Pool
- Den
- Plantation Shutters
About This Home
Welcome to this beautiful Palmetto model home in Babcock Ranch! This stunning 3-bedroom plus den, 3-car garage residence offers an open-concept floor plan ideal for gatherings and entertaining. The modern kitchen features a stylish backsplash, commercial-grade range hood (2025), and a top-of-the-line appliances. Enjoy the Florida lifestyle with a custom heated pool, spa, and picture-frame screened lanai, perfect for relaxation and entertaining. The grout has been professionally cleaned and sealed (2025), and the home exterior has been freshly painted (2025), enhancing the home’s pristine appearance. Additional interior highlights include diagonal tile throughout, beautiful light fixtures in every room, plantation shutters in the dining room, and custom window treatments in the living room, plantation shutters in the dining room and remote control roll down shade in primary suite. Elegant wood ceiling designs add warmth and character. The laundry room features an upgraded washer and dryer set with white cabinetry for extra storage. A mini-split A/C unit in the garage (2025) provides year-round comfort, gutters have been installed around the entire home (2025) for added protection, and an epoxy garage floor (2025) adds a sleek, durable finish. This home is equipped with a whole-house water filtration system, generator electrical outlet, two electric car outlets in the garage, and security cameras (2025) for peace of mind. Located in the sought-after Babcock Ranch community, residents enjoy exceptional amenities including two community pools and clubhouses, scenic walking trails and nature paths, playgrounds and parks, basketball, tennis, pickleball, and bocce courts, along with year-round community events, restaurants, and shopping plazas.
Open House Schedule
-
Sunday, November 16, 202512:00 to 4:00 pm11/16/2025 12:00:00 PM +00:0011/16/2025 4:00:00 PM +00:00Add to Calendar
Home Details
Home Type
- Single Family
Est. Annual Taxes
- $6,400
Year Built
- Built in 2020
Lot Details
- 9,988 Sq Ft Lot
- Lot Dimensions are 72 x 145 x 45 x 91
- Lake Front
- Southwest Facing Home
- Irregular Lot
- Sprinkler System
HOA Fees
Parking
- 3 Car Attached Garage
- Garage Door Opener
- Driveway
Home Design
- Entry on the 1st floor
- Shingle Roof
- Stucco
Interior Spaces
- 2,444 Sq Ft Home
- 1-Story Property
- Furnished or left unfurnished upon request
- Built-In Features
- Coffered Ceiling
- Plantation Shutters
- Sliding Windows
- French Doors
- Entrance Foyer
- Formal Dining Room
- Den
- Screened Porch
- Tile Flooring
- Lake Views
- Fire and Smoke Detector
Kitchen
- Gas Cooktop
- Microwave
- Ice Maker
- Dishwasher
- Disposal
Bedrooms and Bathrooms
- 3 Bedrooms
- Split Bedroom Floorplan
- Walk-In Closet
- 3 Full Bathrooms
- Dual Sinks
- Shower Only
- Separate Shower
Laundry
- Laundry Room
- Dryer
- Washer
- Laundry Tub
Pool
- Concrete Pool
- Heated In Ground Pool
- Heated Spa
- In Ground Spa
- Gunite Spa
Outdoor Features
- Screened Patio
Schools
- Babcock Ranch Elementary And Middle School
- Babcock Ranch High School
Utilities
- Central Heating and Cooling System
- Cable TV Available
Community Details
- Association fees include internet, ground maintenance
- Association Phone (941) 676-7191
- Trails Edge Subdivision
Listing and Financial Details
- Tax Lot 1020
- Assessor Parcel Number 422632224014
Map
Home Values in the Area
Average Home Value in this Area
Tax History
| Year | Tax Paid | Tax Assessment Tax Assessment Total Assessment is a certain percentage of the fair market value that is determined by local assessors to be the total taxable value of land and additions on the property. | Land | Improvement |
|---|---|---|---|---|
| 2024 | $6,335 | $308,699 | -- | -- |
| 2023 | $6,335 | $299,708 | $0 | $0 |
| 2022 | $6,044 | $290,979 | $0 | $0 |
| 2021 | $6,038 | $282,504 | $27,200 | $255,304 |
| 2020 | $2,388 | $27,200 | $27,200 | $0 |
| 2019 | $0 | $0 | $0 | $0 |
Property History
| Date | Event | Price | List to Sale | Price per Sq Ft | Prior Sale |
|---|---|---|---|---|---|
| 11/13/2025 11/13/25 | Price Changed | $615,000 | -3.9% | $252 / Sq Ft | |
| 11/06/2025 11/06/25 | For Sale | $640,000 | +104.5% | $262 / Sq Ft | |
| 06/16/2020 06/16/20 | Sold | $313,000 | -3.0% | $128 / Sq Ft | View Prior Sale |
| 05/08/2020 05/08/20 | Pending | -- | -- | -- | |
| 05/06/2020 05/06/20 | For Sale | $322,795 | 0.0% | $132 / Sq Ft | |
| 03/29/2020 03/29/20 | Pending | -- | -- | -- | |
| 03/25/2020 03/25/20 | For Sale | $322,795 | -- | $132 / Sq Ft |
Purchase History
| Date | Type | Sale Price | Title Company |
|---|---|---|---|
| Quit Claim Deed | -- | None Listed On Document | |
| Quit Claim Deed | -- | None Listed On Document | |
| Interfamily Deed Transfer | -- | None Available | |
| Quit Claim Deed | $100 | Ruiz Fabio | |
| Special Warranty Deed | $313,000 | Calatlantic Title Inc |
Mortgage History
| Date | Status | Loan Amount | Loan Type |
|---|---|---|---|
| Previous Owner | $281,700 | New Conventional |
Source: Florida Gulf Coast Multiple Listing Service
MLS Number: 2025018484
APN: 422632224014
- 17596 Corkwood Bend Trail
- 17549 Corkwood Bend Trail
- 17508 Winding Wood Ln
- 17541 Corkwood Bend Trail
- 17709 Woodland Ct
- 17549 Timberline Pkwy
- 17541 Wayside Bend
- 17620 Winding Wood Ln
- 17604 Wayside Bend
- 17892 Wayside Bend
- 43653 Tree Top Trail
- 17448 Silverspur Dr
- 43660 Tree Top Trail
- 43668 Tree Top Trail
- 43530 Treadway Dr
- 17860 Woodland Ct
- 43717 Cattleman Dr
- 17596 Woodland Ct
- 17796 Corkwood Bend Trail
- 17845 Corkwood Bend Trail
- 43693 Tree Top Trail
- 17339 Palmetto Pass Ln
- 17866 Saddle Rd
- 43744 Cattleman Dr
- 17760 Palmetto Pass Ln
- 17390 Alderwood Ln
- 17174 Curry Preserve Dr
- 43153 Wild Indigo Rd Unit Dogwood
- 43153 Wild Indigo Rd Unit Buttonwood
- 43153 Wild Indigo Rd Unit Alderwood
- 16209 Palmetto St
- 16216 Palmetto St
- 17710 Shade Tree Loop
- 44448 Palm Frond Dr
- 16312 Palmetto St
- 16572 Kingwood Ln Unit 3611
- 16572 Kingwood Ln Unit 3621
