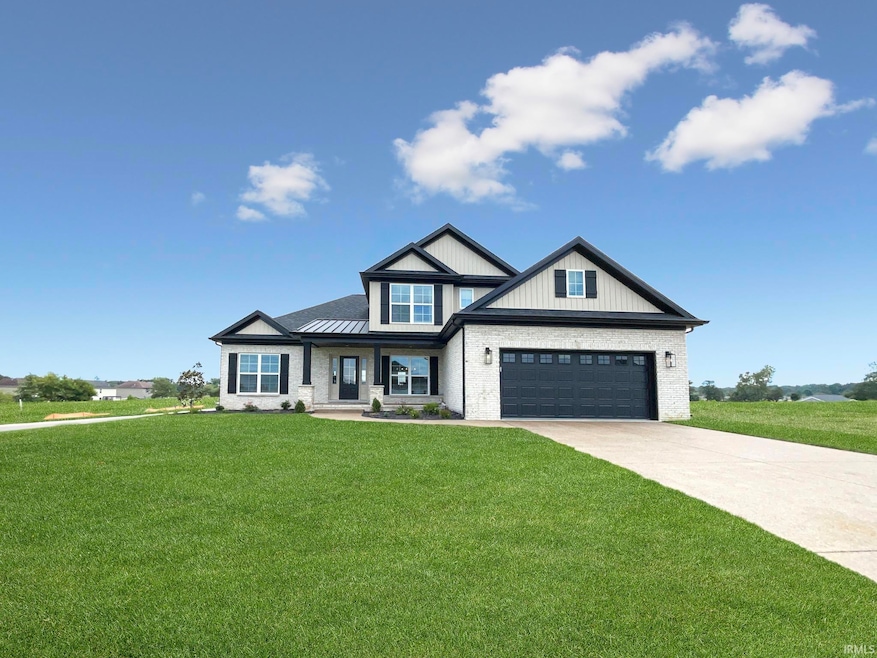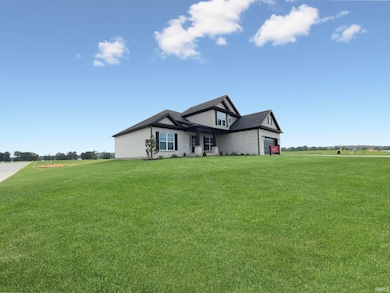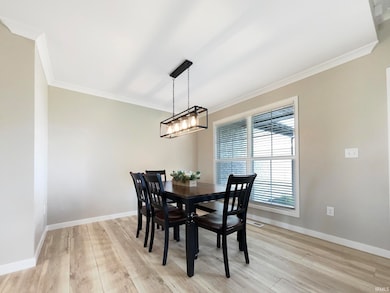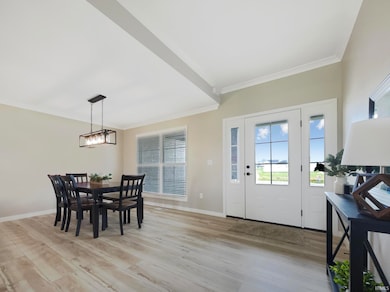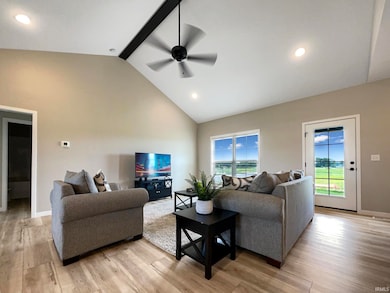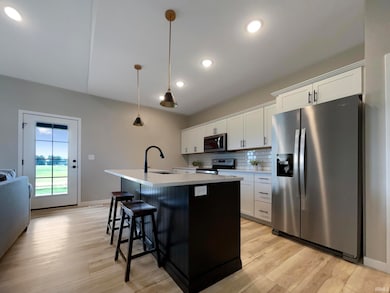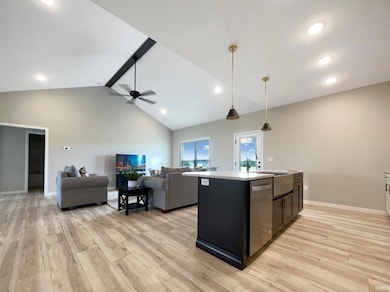4331 Chaska Dr Evansville, IN 47725
Estimated payment $2,417/month
Highlights
- Open Floorplan
- Craftsman Architecture
- Corner Lot
- North High School Rated A-
- Cathedral Ceiling
- Solid Surface Countertops
About This Home
Great north side location! A new home located less then 5 min from I 69 easy access to all the conveniences. Located on a corner this homesite provides great curb appeal for this American Craftsman style home. The open floor plan 9' and vaulted ceilings create a spacious feel. The large windows light the home and show off the the kitchen area which includes shaker style cabinets, soft close doors and drawers, crown molding , pantry closet, SS appliances, eating/working island, quartz tops and tiled backsplash. The home also includes craftsman trim detail and doors. Luxury vinyl plank throughout the main living area other then the secondary bedrooms. The master suit includes a tray ceiling with shiplap, crown molding, a double bowl vanity with quarts tops, and 5' walk-in tiled shower, Upstairs you will find a large bonus space that includes additional offset flex space, 4th bedroom, full bath and walk-in storage. The laundry includes cabinet storage, folding countertop and hanging space. From the kitchen a full view glass door leads to a covered patio area where you can enjoy the outdoors. Includes sodded yard, landscaping and irrigation. *This is a Chapman built model home. 2/10 home builder warranty included. Home will be blower door and duct blaster tested to confirm the home is about 40% more efficient than a home just built to code.
Open House Schedule
-
Saturday, February 28, 20261:00 to 4:00 pm2/28/2026 1:00:00 PM +00:002/28/2026 4:00:00 PM +00:00Add to Calendar
Home Details
Home Type
- Single Family
Est. Annual Taxes
- $100
Year Built
- Built in 2023
Lot Details
- 0.26 Acre Lot
- Lot Dimensions are 60x140
- Landscaped
- Corner Lot
- Irrigation
Parking
- 2 Car Attached Garage
- Aggregate Flooring
- Garage Door Opener
Home Design
- Craftsman Architecture
- Brick Exterior Construction
- Vinyl Construction Material
Interior Spaces
- 2,302 Sq Ft Home
- 1.5-Story Property
- Open Floorplan
- Crown Molding
- Tray Ceiling
- Cathedral Ceiling
- Entrance Foyer
- Crawl Space
- Storage In Attic
- Fire and Smoke Detector
- Laundry on main level
Kitchen
- Kitchen Island
- Solid Surface Countertops
- Disposal
Flooring
- Carpet
- Laminate
- Tile
- Vinyl
Bedrooms and Bathrooms
- 4 Bedrooms
- Split Bedroom Floorplan
- Walk-In Closet
- Separate Shower
Eco-Friendly Details
- Energy-Efficient Appliances
- Energy-Efficient Windows
- Energy-Efficient HVAC
- Energy-Efficient Insulation
- Energy-Efficient Doors
Schools
- Mccutchanville Elementary School
- North Middle School
- North High School
Utilities
- Forced Air Zoned Cooling and Heating System
- High-Efficiency Furnace
- Heating System Uses Gas
- ENERGY STAR Qualified Water Heater
Additional Features
- Covered Patio or Porch
- Suburban Location
Community Details
- Creekside Meadows Subdivision
Listing and Financial Details
- Assessor Parcel Number 82-04-11-009-436.032-030
Map
Tax History
| Year | Tax Paid | Tax Assessment Tax Assessment Total Assessment is a certain percentage of the fair market value that is determined by local assessors to be the total taxable value of land and additions on the property. | Land | Improvement |
|---|---|---|---|---|
| 2024 | $6,781 | $313,900 | $28,800 | $285,100 |
| 2023 | $12 | $500 | $500 | $0 |
Property History
| Date | Event | Price | List to Sale | Price per Sq Ft |
|---|---|---|---|---|
| 11/24/2024 11/24/24 | For Sale | $469,000 | 0.0% | $204 / Sq Ft |
| 11/23/2024 11/23/24 | Off Market | $469,000 | -- | -- |
| 05/11/2024 05/11/24 | For Sale | $469,000 | 0.0% | $204 / Sq Ft |
| 05/11/2024 05/11/24 | Price Changed | $469,000 | +4.5% | $204 / Sq Ft |
| 02/18/2024 02/18/24 | Pending | -- | -- | -- |
| 10/04/2023 10/04/23 | Price Changed | $449,000 | -2.2% | $195 / Sq Ft |
| 08/22/2023 08/22/23 | For Sale | $459,000 | -- | $199 / Sq Ft |
Purchase History
| Date | Type | Sale Price | Title Company |
|---|---|---|---|
| Warranty Deed | $45,000 | None Listed On Document |
Mortgage History
| Date | Status | Loan Amount | Loan Type |
|---|---|---|---|
| Closed | $364,000 | Credit Line Revolving |
Source: Indiana Regional MLS
MLS Number: 202330273
APN: 82-04-11-009-436.032-030
- 4218 Chaska Dr
- 5322 Dauby Dr Unit B
- 12612 Darmstadt Rd
- 10001 Oglesby Dr
- 1730 Orchard Rd
- 13620 Darmstadt Rd
- 10306 Old State Rd
- Parcel 2 Darmstadt Rd
- Parcel 8 Darmstadt Rd
- 643 Belmont Dr
- 404 Brookview Dr
- 331 Southbrook Dr
- 509 Mount Ashley Rd
- Parcel 1 Bradley Dr
- 615 Brookview Dr
- 9119 Old State Rd
- 516 Holly Hill Dr
- 13725 Old State Rd
- 9120 Clear Creek Dr
- 224 E Mount Pleasant Rd
- 6907 Sweet Gum Ct
- 529 Strawberry Hill Rd
- 415 W Camp Ground Rd
- 10235 Admiral Dr
- 1125 Wellington Dr
- 702 Fairway Dr
- 3550 Woodbridge Dr
- 3119 Kensington Ave
- 4135 U S 41
- 1422 Venus Dr Unit 206
- 2518 Leisure Ln
- 2900 Cozy Ct
- 4504 Langly Ct
- 4808 Old Tyme Ct
- 3613 Harvard Ct
- 3228 Park Ridge Dr
- 915 N Main St Unit 601
- 2614 W Oregon St
- 1140 Western Hills Dr
- 201 W Delaware St
Ask me questions while you tour the home.
