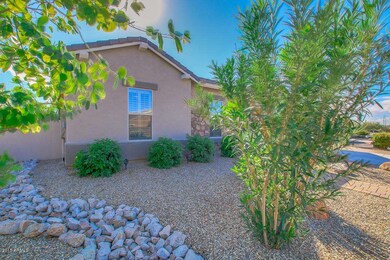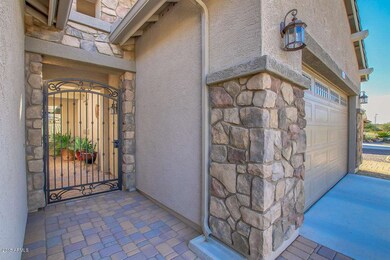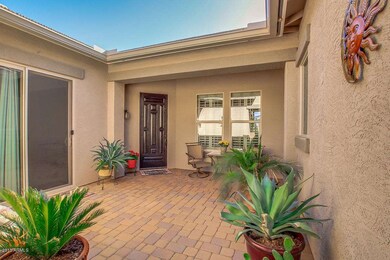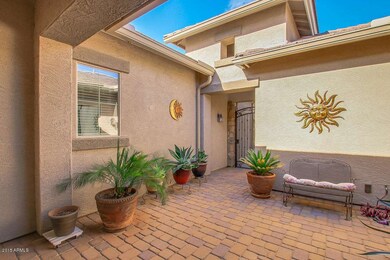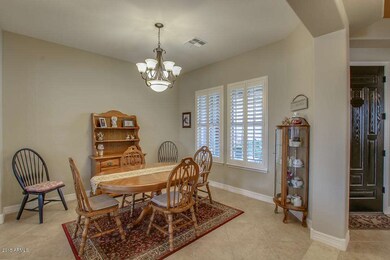
4331 E Nolan Place Chandler, AZ 85249
South Chandler NeighborhoodHighlights
- RV Gated
- Community Lake
- Granite Countertops
- John & Carol Carlson Elementary School Rated A
- Santa Barbara Architecture
- Private Yard
About This Home
As of February 2016Wow, what an amazing place to call your home in the highly desirable Whispering Heights subdivision in Chandler! This 4 bed, 3 bath (plus office) & flex room. Property showcases stunning exterior w/easy care desert landscape, pavers front gated courtyard. Gorgeous interior featuring plush carpet. tile floors, spacious great room & formal dining areas, Kitchen boasts plenty of cabinets w/granite counters, pull-outs, stainless steel appliances, dual ovens, gas cooktop, canned lighting, huge kitchen island & beautiful backsplash. The master bedroom has private exit to the yard & bay sitting area. Pristine master bath featuring double granite sinks, separate tub/shower, & large walk-in closet. Home also features, plantation shutter, huge laundry w/cabinets & sink. Shows like a model!
Last Agent to Sell the Property
My Home Group Real Estate License #SA532212000 Listed on: 01/14/2016

Home Details
Home Type
- Single Family
Est. Annual Taxes
- $2,813
Year Built
- Built in 2011
Lot Details
- 9,752 Sq Ft Lot
- Desert faces the front and back of the property
- Block Wall Fence
- Misting System
- Front and Back Yard Sprinklers
- Sprinklers on Timer
- Private Yard
HOA Fees
- $89 Monthly HOA Fees
Parking
- 3 Car Garage
- Garage ceiling height seven feet or more
- Tandem Parking
- Garage Door Opener
- RV Gated
Home Design
- Santa Barbara Architecture
- Wood Frame Construction
- Tile Roof
- Stone Exterior Construction
- Stucco
Interior Spaces
- 3,055 Sq Ft Home
- 1-Story Property
- Ceiling height of 9 feet or more
- Ceiling Fan
- Double Pane Windows
- ENERGY STAR Qualified Windows with Low Emissivity
Kitchen
- Breakfast Bar
- Gas Cooktop
- Built-In Microwave
- Kitchen Island
- Granite Countertops
Flooring
- Carpet
- Tile
Bedrooms and Bathrooms
- 4 Bedrooms
- Primary Bathroom is a Full Bathroom
- 3 Bathrooms
- Dual Vanity Sinks in Primary Bathroom
- Bathtub With Separate Shower Stall
Accessible Home Design
- No Interior Steps
- Stepless Entry
Outdoor Features
- Covered patio or porch
- Outdoor Storage
Schools
- John & Carol Carlson Elementary School
- Willie & Coy Payne Jr. High Middle School
- Basha High School
Utilities
- Refrigerated Cooling System
- Zoned Heating
- Heating System Uses Natural Gas
- Water Filtration System
- Water Softener
- High Speed Internet
- Cable TV Available
Listing and Financial Details
- Tax Lot 118
- Assessor Parcel Number 304-81-462
Community Details
Overview
- Association fees include ground maintenance
- Whispering Hts HOA, Phone Number (602) 957-9191
- Built by MARACAY HOMES
- Whispering Heights Subdivision, Cholla Floorplan
- Community Lake
Recreation
- Community Playground
- Bike Trail
Ownership History
Purchase Details
Home Financials for this Owner
Home Financials are based on the most recent Mortgage that was taken out on this home.Purchase Details
Home Financials for this Owner
Home Financials are based on the most recent Mortgage that was taken out on this home.Purchase Details
Home Financials for this Owner
Home Financials are based on the most recent Mortgage that was taken out on this home.Purchase Details
Home Financials for this Owner
Home Financials are based on the most recent Mortgage that was taken out on this home.Similar Homes in the area
Home Values in the Area
Average Home Value in this Area
Purchase History
| Date | Type | Sale Price | Title Company |
|---|---|---|---|
| Interfamily Deed Transfer | -- | None Available | |
| Interfamily Deed Transfer | -- | Title365 Agency | |
| Warranty Deed | $449,900 | Title365 Agency | |
| Special Warranty Deed | $360,000 | First American Title Ins Co | |
| Special Warranty Deed | $361,125 | First American Title |
Mortgage History
| Date | Status | Loan Amount | Loan Type |
|---|---|---|---|
| Open | $378,400 | New Conventional | |
| Closed | $404,910 | New Conventional | |
| Closed | $404,910 | New Conventional | |
| Previous Owner | $90,000 | New Conventional | |
| Previous Owner | $0 | Unknown | |
| Closed | $0 | Unknown |
Property History
| Date | Event | Price | Change | Sq Ft Price |
|---|---|---|---|---|
| 02/25/2016 02/25/16 | Sold | $449,900 | 0.0% | $147 / Sq Ft |
| 01/22/2016 01/22/16 | For Sale | $449,900 | 0.0% | $147 / Sq Ft |
| 01/15/2016 01/15/16 | Pending | -- | -- | -- |
| 01/14/2016 01/14/16 | Price Changed | $449,900 | +0.2% | $147 / Sq Ft |
| 01/14/2016 01/14/16 | For Sale | $449,000 | +24.7% | $147 / Sq Ft |
| 02/29/2012 02/29/12 | Sold | $360,000 | -0.8% | $118 / Sq Ft |
| 01/26/2012 01/26/12 | Pending | -- | -- | -- |
| 01/03/2012 01/03/12 | Price Changed | $362,871 | +0.9% | $119 / Sq Ft |
| 12/22/2011 12/22/11 | Price Changed | $359,616 | -0.9% | $118 / Sq Ft |
| 11/11/2011 11/11/11 | Price Changed | $362,871 | +0.9% | $119 / Sq Ft |
| 11/09/2011 11/09/11 | Price Changed | $359,616 | -0.9% | $118 / Sq Ft |
| 10/16/2011 10/16/11 | Price Changed | $362,871 | +0.8% | $119 / Sq Ft |
| 10/15/2011 10/15/11 | For Sale | $360,012 | 0.0% | $118 / Sq Ft |
| 09/23/2011 09/23/11 | Pending | -- | -- | -- |
| 09/12/2011 09/12/11 | For Sale | $360,012 | -- | $118 / Sq Ft |
Tax History Compared to Growth
Tax History
| Year | Tax Paid | Tax Assessment Tax Assessment Total Assessment is a certain percentage of the fair market value that is determined by local assessors to be the total taxable value of land and additions on the property. | Land | Improvement |
|---|---|---|---|---|
| 2025 | $3,621 | $45,398 | -- | -- |
| 2024 | $3,541 | $43,236 | -- | -- |
| 2023 | $3,541 | $60,000 | $12,000 | $48,000 |
| 2022 | $3,412 | $44,320 | $8,860 | $35,460 |
| 2021 | $3,515 | $41,520 | $8,300 | $33,220 |
| 2020 | $3,491 | $40,200 | $8,040 | $32,160 |
| 2019 | $3,348 | $36,970 | $7,390 | $29,580 |
| 2018 | $3,235 | $34,650 | $6,930 | $27,720 |
| 2017 | $3,017 | $33,360 | $6,670 | $26,690 |
| 2016 | $2,907 | $34,910 | $6,980 | $27,930 |
| 2015 | $2,813 | $32,860 | $6,570 | $26,290 |
Agents Affiliated with this Home
-

Seller's Agent in 2016
Nancy Niblett
My Home Group Real Estate
(480) 200-5001
6 in this area
47 Total Sales
-

Buyer's Agent in 2016
Jason Williams
HomeSmart
(480) 290-1206
3 in this area
78 Total Sales
-
C
Seller's Agent in 2012
Craig Tucker
Tri Pointe Homes Arizona Realty
(480) 970-6000
83 in this area
461 Total Sales
-

Buyer's Agent in 2012
Gigi Roberts-Roach
Coldwell Banker Realty
(480) 209-5780
6 in this area
144 Total Sales
Map
Source: Arizona Regional Multiple Listing Service (ARMLS)
MLS Number: 5383527
APN: 304-81-462
- 4193 E Cherrywood Place
- 4150 E Beechnut Place
- 1261 E Lynx Way
- 4206 E Blue Ridge Place
- 5330 S Big Horn Place
- 3852 E Bartlett Way
- 4124 E Mead Way
- 4301 E Taurus Place
- 5620 S Gemstone Dr
- 6356 S Granite St
- 3840 E San Mateo Way
- 4630 S Amethyst Dr
- 3809 E Lynx Place
- 3918 E Libra Place
- 3806 E Taurus Place
- 1511 E Lynx Way
- 3797 E Taurus Place
- 4327 E Capricorn Place
- 3971 E Leo Place
- 4215 E Prescott Place


