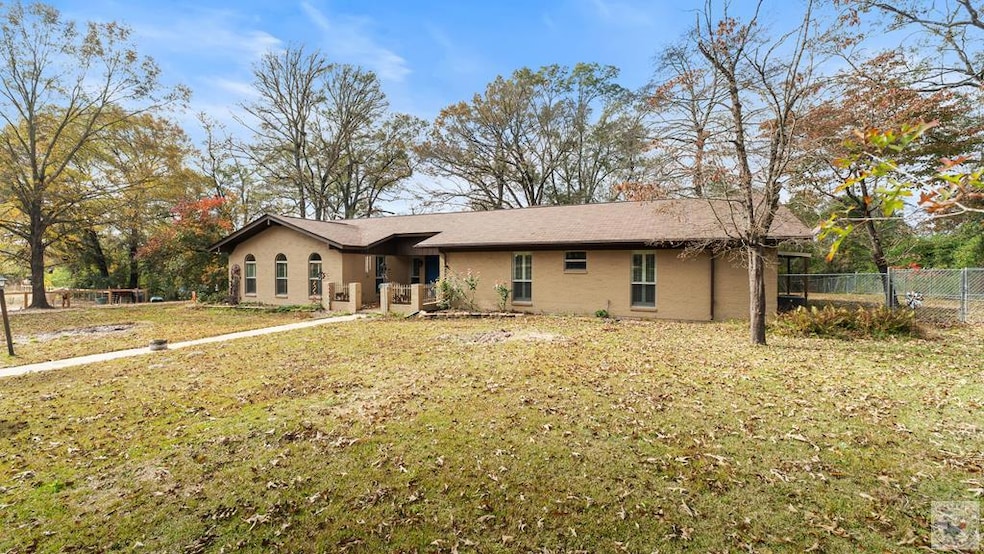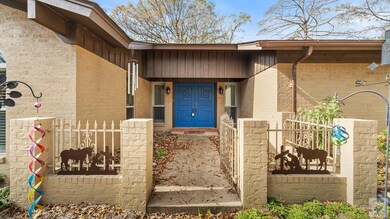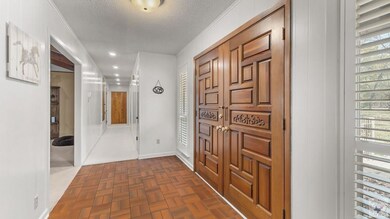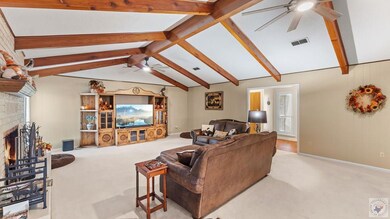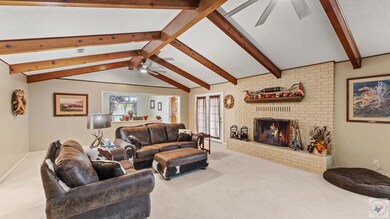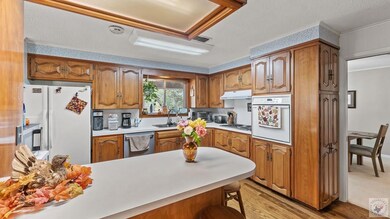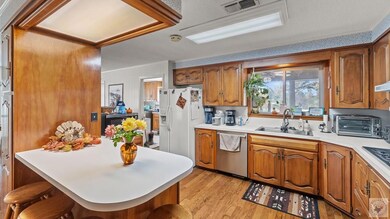4331 Fm 2328 Atlanta, TX 75551
Estimated payment $3,152/month
Highlights
- Two Primary Bedrooms
- Traditional Architecture
- Separate Outdoor Workshop
- Vaulted Ceiling
- No HOA
- Wet Bar
About This Home
Exceptional East Texas Ranch Home on 5.48 Acres Welcome to genuine country living on this beautiful 5.48-acre property. This spacious 3,175 sq. ft. all-electric brick ranch-style home is filled with character, modern updates, and unmatched functionality, perfect for multi-generational living or homesteading. The home offers 4 Bedrooms and 3.5 Baths, including a key feature: a large flexible suite with hardwood floors, wet bar and its own exterior entrance, ideal for an in-law suite, adult child, or private rental income. The inviting interior boasts architectural appeal, including vaulted ceilings, exposed maple beams, a wood-burning fireplace. The functional kitchen features maple cabinetry, hardwood floors, a snack bar, and dual pantries. A formal dining area completes the main living spaces. The primary suite features large closets, French doors and plenty of space for a sitting area. The property is a true outdoor haven. Enjoy three covered porches overlooking mature pecan, fig, and pear trees. The acreage is fully set up for livestock with newly installed, high-quality horse-ready fencing set in concrete posts. For workspaces and hobbies, the property includes two shop areas: one insulated shop with lighting, plus an additional exterior building with four bays for ample storage, covered parking, and workshop space. Additional features: new roof (4 years), deep private water well, two septic systems, and updated double-pane windows. This is a rare, fully equipped opportunity for a peaceful, productive rural life.
Listing Agent
Superior Realty Brokerage Email: 9037967951, iampennyb@aol.com License #PB00078245 Listed on: 11/17/2025
Home Details
Home Type
- Single Family
Est. Annual Taxes
- $6,150
Year Built
- Built in 1971
Lot Details
- 5.48 Acre Lot
Parking
- 2 Car Garage
Home Design
- Traditional Architecture
- Slab Foundation
- Composition Roof
Interior Spaces
- 3,175 Sq Ft Home
- 1-Story Property
- Wet Bar
- Bookcases
- Sheet Rock Walls or Ceilings
- Vaulted Ceiling
- Ceiling Fan
- Family Room with Fireplace
- Dishwasher
Bedrooms and Bathrooms
- 4 Bedrooms
- Double Master Bedroom
Outdoor Features
- Separate Outdoor Workshop
- Outbuilding
Utilities
- Cooling Available
- Central Heating
- Heat Pump System
- Well
- Septic Tank
Community Details
- No Home Owners Association
- Pm Keeton Subdivision
Listing and Financial Details
- Legal Lot and Block 97A / 612
Map
Home Values in the Area
Average Home Value in this Area
Tax History
| Year | Tax Paid | Tax Assessment Tax Assessment Total Assessment is a certain percentage of the fair market value that is determined by local assessors to be the total taxable value of land and additions on the property. | Land | Improvement |
|---|---|---|---|---|
| 2024 | $3,448 | $431,750 | $40,530 | $391,220 |
| 2023 | $3,179 | $250,080 | $32,500 | $217,580 |
| 2022 | $3,559 | $243,640 | $26,830 | $216,810 |
| 2021 | $4,232 | $216,420 | $23,260 | $193,160 |
| 2020 | $4,125 | $198,010 | $18,990 | $179,020 |
| 2019 | $4,323 | $196,200 | $18,990 | $177,210 |
| 2018 | $4,425 | $198,600 | $18,990 | $179,610 |
| 2017 | $4,488 | $198,750 | $16,250 | $182,500 |
| 2016 | -- | $182,880 | $16,020 | $166,860 |
| 2015 | -- | $183,120 | $16,210 | $166,910 |
| 2014 | -- | $188,470 | $13,150 | $175,320 |
Property History
| Date | Event | Price | List to Sale | Price per Sq Ft | Prior Sale |
|---|---|---|---|---|---|
| 11/17/2025 11/17/25 | For Sale | $499,900 | +6.4% | $157 / Sq Ft | |
| 09/03/2024 09/03/24 | Sold | -- | -- | -- | View Prior Sale |
| 01/17/2024 01/17/24 | For Sale | $470,000 | -- | $148 / Sq Ft |
Purchase History
| Date | Type | Sale Price | Title Company |
|---|---|---|---|
| Deed | -- | None Listed On Document |
Source: Texarkana Board of REALTORS®
MLS Number: 200640
APN: 11808
- 265 Fm 995
- TBD Forest Acres Ln
- Lot 43 Forest Ln
- Lot 41 Forest Ln
- Lot 42 Forest Ln
- Lot 44 Forest Ln
- Lot 46 Forest Ln
- Lot 40 Forest Ln
- 2808 W Main St
- 213 Tejas Trail
- 102 Arnold Rd
- 203 Chickasaw Cir
- 195 Cr 1150
- 195 County Road 1150
- 2539 Fm995
- TBD Fm 2328
- 1306 Choctaw Dr
- 2539 Fm 995
- 1407 County Road 4114
- 1961 Texas 77
- 1300 Courtland Rd
- 301 U S 59
- 511 S Main St
- 113 Elm Creek Dr
- 159 County Road 1230
- 7000 W 7th St
- 309 Hickerson Ave
- 101 Redwater Rd
- 903 Mimosa Dr
- 411 Redwater Rd
- 506 Burma Rd
- 1301 S State Line Ave
- 1518 N Robison Rd
- 74 Clark Ln
- 1013 E New Boston Rd
- 1724 Breckenridge St
- 60 Clark St
- 501 Martin Luther King St
- 209 E Broadway St Unit C
- 724 Main St
