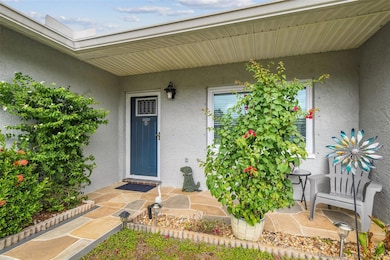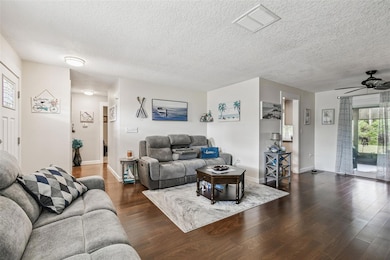
4331 Grouper Ln New Port Richey, FL 34653
Seven Springs NeighborhoodEstimated payment $1,843/month
Highlights
- Very Popular Property
- Whole House Reverse Osmosis System
- Wood Flooring
- Pond View
- Open Floorplan
- Main Floor Primary Bedroom
About This Home
Under contract-accepting backup offers. This very well maintained 2 Bedroom, 2 Bath, 2 Car Garage with a split floor plan is located on a conservation lot that features a fantastic water view of the large pond and lot. Rich hardwood flooring flows throughout the entire living area. The Kitchen has been updated with white shaker style cabinets, quartz countertops and all stainless steel appliances. The Kitchen is open to the Family Room (currently used for dining) and lends itself to entertaining family and guests. The Living Room/Dining Room Combo is open and the Dining Room features a fantastic view of the water and its backdrop. The Primary Bedroom is very spacious, features a separate vanity area, walk in closet and an En Suite Bathroom that is nicely appointed. The Second Bedroom comes with a large closet and the Second Bath has been updated and is well equipped. The Inside Laundry Room presents with newer washer and dryer and a closet for extra storage. Once outside enjoy a lovely Lanai that stretches across the back of the home and is complimented by serene views of the conservation lot and pond. The Lanai has been freshly screened and features a 1 year old - barely used private Jacuzzi to relax in at the end of the day. The home has been well maintained - New Roof in 2018, New Hurricane Windows and Sliding Glass Doors in 2019, Hurricane Shutters, New Hurricane Garage Door, and a new Glass Front Door has just recently been installed. This home is located in Park Lake Estates and is close to Restaurants, Golf Courses, Shopping, Medical Facilities , Local Beaches and so much more. Make your appointment to see this Beautiful Move In Ready Home Today!
Listing Agent
CHARLES RUTENBERG REALTY INC Brokerage Phone: 866-580-6402 License #3344914 Listed on: 10/31/2025

Home Details
Home Type
- Single Family
Est. Annual Taxes
- $1,920
Year Built
- Built in 1985
Lot Details
- 6,500 Sq Ft Lot
- South Facing Home
- Property is zoned R4
Parking
- 2 Car Attached Garage
Home Design
- Slab Foundation
- Shingle Roof
- Block Exterior
- Stucco
Interior Spaces
- 1,358 Sq Ft Home
- Open Floorplan
- Ceiling Fan
- Family Room Off Kitchen
- Combination Dining and Living Room
- Pond Views
- Hurricane or Storm Shutters
Kitchen
- Range
- Microwave
- Dishwasher
- Stone Countertops
- Solid Wood Cabinet
- Disposal
- Whole House Reverse Osmosis System
Flooring
- Wood
- Carpet
- Ceramic Tile
Bedrooms and Bathrooms
- 2 Bedrooms
- Primary Bedroom on Main
- Split Bedroom Floorplan
- Walk-In Closet
- 2 Full Bathrooms
- Soaking Tub
Laundry
- Laundry Room
- Dryer
- Washer
Eco-Friendly Details
- Reclaimed Water Irrigation System
Outdoor Features
- Exterior Lighting
- Outdoor Grill
- Private Mailbox
Utilities
- Central Heating and Cooling System
- Thermostat
- Electric Water Heater
- High Speed Internet
- Cable TV Available
Community Details
- No Home Owners Association
- Park Lake Estates Subdivision
Listing and Financial Details
- Visit Down Payment Resource Website
- Tax Lot 281
- Assessor Parcel Number 16-26-14-004.0-000.00-281.0
Map
Home Values in the Area
Average Home Value in this Area
Tax History
| Year | Tax Paid | Tax Assessment Tax Assessment Total Assessment is a certain percentage of the fair market value that is determined by local assessors to be the total taxable value of land and additions on the property. | Land | Improvement |
|---|---|---|---|---|
| 2025 | $1,920 | $144,060 | -- | -- |
| 2024 | $1,920 | $140,008 | -- | -- |
| 2023 | $4,686 | $253,330 | $0 | $0 |
| 2022 | $3,836 | $230,302 | $39,228 | $191,074 |
| 2021 | $2,082 | $157,980 | $35,180 | $122,800 |
| 2020 | $2,045 | $155,807 | $30,470 | $125,337 |
| 2019 | $2,063 | $155,911 | $43,180 | $112,731 |
| 2018 | $2,618 | $149,680 | $43,180 | $106,500 |
| 2017 | $936 | $87,270 | $0 | $0 |
| 2016 | $880 | $83,717 | $0 | $0 |
| 2015 | $890 | $83,135 | $0 | $0 |
| 2014 | $860 | $99,046 | $29,788 | $69,258 |
Property History
| Date | Event | Price | List to Sale | Price per Sq Ft | Prior Sale |
|---|---|---|---|---|---|
| 11/08/2025 11/08/25 | Pending | -- | -- | -- | |
| 10/31/2025 10/31/25 | For Sale | $320,000 | +6.7% | $236 / Sq Ft | |
| 01/04/2023 01/04/23 | Sold | $299,900 | 0.0% | $221 / Sq Ft | View Prior Sale |
| 10/29/2022 10/29/22 | Pending | -- | -- | -- | |
| 10/18/2022 10/18/22 | For Sale | $299,900 | +99.9% | $221 / Sq Ft | |
| 05/18/2018 05/18/18 | Sold | $150,000 | -9.1% | $110 / Sq Ft | View Prior Sale |
| 05/06/2018 05/06/18 | Pending | -- | -- | -- | |
| 04/20/2018 04/20/18 | For Sale | $165,000 | -- | $122 / Sq Ft |
Purchase History
| Date | Type | Sale Price | Title Company |
|---|---|---|---|
| Warranty Deed | $100 | None Listed On Document | |
| Warranty Deed | $299,900 | Wollinka Wikle Title | |
| Deed | $210,000 | Brown & Assc Law & Ttl Pa | |
| Interfamily Deed Transfer | -- | Accommodation | |
| Warranty Deed | $150,000 | Capstone Title Llc |
Mortgage History
| Date | Status | Loan Amount | Loan Type |
|---|---|---|---|
| Previous Owner | $65,000 | New Conventional | |
| Previous Owner | $168,000 | New Conventional |
About the Listing Agent
Gary's Other Listings
Source: Stellar MLS
MLS Number: TB8442875
APN: 14-26-16-0040-00000-2810
- 4420 Northampton Dr
- 8041 Blue Finch Way
- 4448 Northampton Dr
- 4237 Northampton Dr
- 4371 Otter Way
- 4222 Northampton Dr
- 4350 Sawgrass Blvd
- 4112 Andover St
- 4652 Swallowtail Dr
- 4124 Randolph St
- 8110 Damara Dr
- 4220 Revere Cir
- 4206 Revere Cir
- 4532 Whitetail Ln
- 4434 Whitton Way
- 7728 Balharbour Dr
- 4611 Addax Dr
- 7924 Hardwick Dr Unit 616
- 7725 Balharbour Dr
- 7837 Hardwick Dr Unit 324






