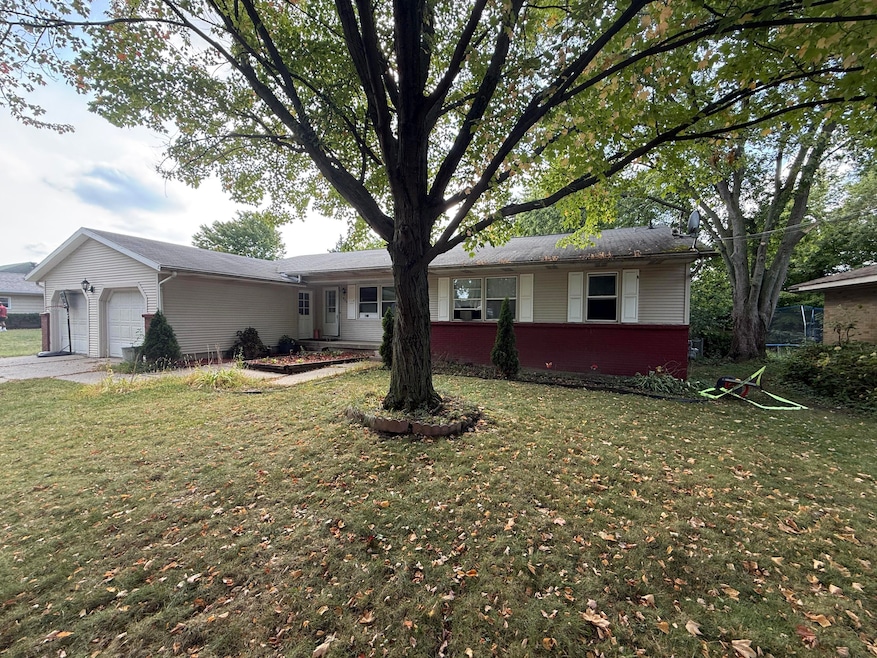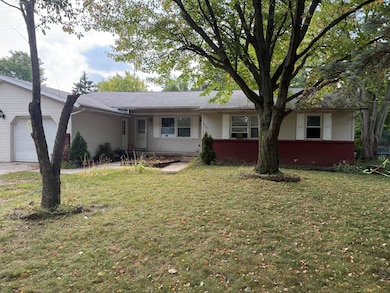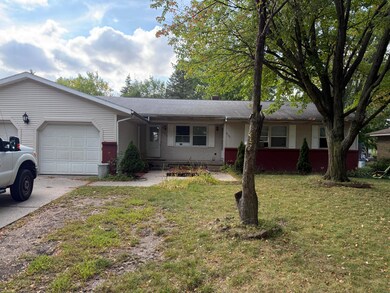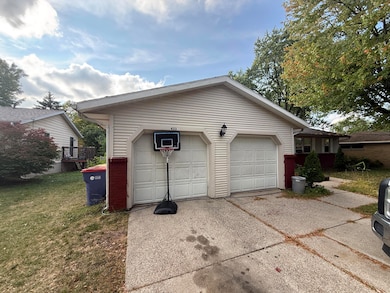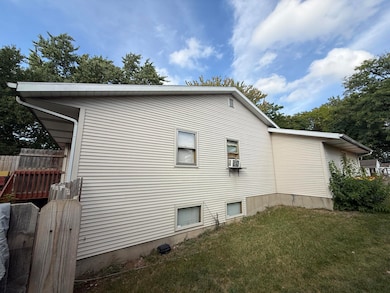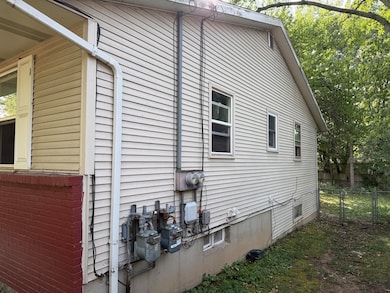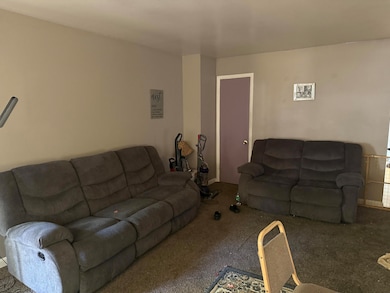4331 Kimball Ave SE Grand Rapids, MI 49508
Ken-O-Sha Park NeighborhoodEstimated payment $2,979/month
Highlights
- 1 Fireplace
- Window Unit Cooling System
- 4 Car Garage
- East Kentwood High School Rated A-
- Forced Air Heating System
- High Speed Internet
About This Home
Rare opportunity in Southeast Grand Rapids to own a beautifully updated side-by-side duplex with strong rental appeal. Both units are ranch-style and mirror each other, offering open kitchens that flow into the dining areas and comfortable living spaces. Each unit includes two bedrooms on the main floor, a private garage stall, and direct access to a deck overlooking the backyard. Interiors have been thoughtfully updated with modern finishes, creating a move-in ready feel. One unit is secured with a year-long lease while the other operates on a month-to-month basis, offering excellent flexibility for future use. The location near 44th Street and Kalamazoo Avenue places the property close to many community amenities. Nearby, the Paul Henry-Thornapple Trail offers miles of paved paths for biking and walking. Home Acres Park and Bowen Station Park provide green space, playgrounds, and recreation areas, while Millennium Park is just a short drive away with expansive trails, picnic areas, and water access. Grand Rapids and Kentwood are also known for their extensive park systems and year-round recreation opportunities, enhancing the appeal of the area. This property combines updated living spaces, reliable rental income, and convenient access to some of the best parks and trails in the region, making it a strong option for both investors and future owner-occupants.
Listing Agent
Berkshire Hathaway HomeServices Michigan Real Estate (Main) License #6501233200 Listed on: 09/19/2025

Co-Listing Agent
Berkshire Hathaway HomeServices Michigan Real Estate (Main) License #6501299915
Property Details
Home Type
- Multi-Family
Est. Annual Taxes
- $6,656
Year Built
- Built in 1969
Lot Details
- 0.28 Acre Lot
- Lot Dimensions are 80 x 150
- Level Lot
Parking
- 4 Car Garage
Home Design
- Brick Exterior Construction
- Composition Roof
- Vinyl Siding
Basement
- Laundry in Basement
- Natural lighting in basement
Utilities
- Window Unit Cooling System
- Forced Air Heating System
- Heating System Uses Natural Gas
- Window Unit Heating System
- Individual Gas Meter
- Separate Water Meter
- Shared Water Meter
- High Speed Internet
- Phone Connected
- Cable TV Available
Additional Features
- 1 Fireplace
- Mineral Rights Excluded
Community Details
- 2 Units
Map
Home Values in the Area
Average Home Value in this Area
Tax History
| Year | Tax Paid | Tax Assessment Tax Assessment Total Assessment is a certain percentage of the fair market value that is determined by local assessors to be the total taxable value of land and additions on the property. | Land | Improvement |
|---|---|---|---|---|
| 2025 | $6,412 | $171,400 | $0 | $0 |
| 2024 | $6,412 | $158,000 | $0 | $0 |
| 2023 | $6,354 | $124,800 | $0 | $0 |
| 2022 | $6,069 | $112,700 | $0 | $0 |
| 2021 | $4,308 | $113,500 | $0 | $0 |
| 2020 | $3,554 | $104,000 | $0 | $0 |
| 2019 | $3,121 | $94,000 | $0 | $0 |
| 2018 | $2,374 | $78,900 | $0 | $0 |
| 2017 | $2,315 | $67,500 | $0 | $0 |
| 2016 | $2,456 | $63,200 | $0 | $0 |
| 2015 | $2,165 | $63,200 | $0 | $0 |
| 2013 | -- | $56,200 | $0 | $0 |
Property History
| Date | Event | Price | List to Sale | Price per Sq Ft | Prior Sale |
|---|---|---|---|---|---|
| 09/19/2025 09/19/25 | For Sale | $459,900 | +84.0% | -- | |
| 12/01/2021 12/01/21 | Sold | $250,000 | -3.8% | -- | View Prior Sale |
| 10/30/2021 10/30/21 | Pending | -- | -- | -- | |
| 10/21/2021 10/21/21 | For Sale | $259,900 | +116.8% | -- | |
| 03/31/2015 03/31/15 | Sold | $119,900 | 0.0% | -- | View Prior Sale |
| 08/20/2014 08/20/14 | Pending | -- | -- | -- | |
| 08/17/2014 08/17/14 | For Sale | $119,900 | -- | -- |
Purchase History
| Date | Type | Sale Price | Title Company |
|---|---|---|---|
| Warranty Deed | $250,000 | First American Title | |
| Deed | $119,900 | None Available | |
| Deed In Lieu Of Foreclosure | -- | None Available | |
| Quit Claim Deed | -- | None Available | |
| Warranty Deed | $167,000 | None Available | |
| Deed | $76,500 | -- |
Mortgage History
| Date | Status | Loan Amount | Loan Type |
|---|---|---|---|
| Open | $212,500 | New Conventional | |
| Previous Owner | $95,920 | New Conventional | |
| Previous Owner | $161,990 | New Conventional |
Source: MichRIC
MLS Number: 25048287
APN: 41-18-20-453-013
- 4324 Norman Dr SE Unit 14
- 4114 Norman Dr SE
- 4593 Brooklyn Ave SE
- 1675 Langley St SE
- 4460 Carrick Ave SE
- 1229 44th St SE
- 1231 Richwood Dr SE
- 4648 Blaine Ave SE
- 4761 Kalamazoo Ave SE
- 4215 Weymouth Dr SE
- 4889 Fuller Ave SE
- 1563 Amberly Dr SE
- 4709 Summer Creek Ln SE
- 4773 Marshall Ave SE
- 3801 E Norwalk Dr SE
- 4545 Potter Ave SE
- 1903 Whistle Stop Dr SE
- 4690 Stauffer Ave SE
- 4939 Marshall Ave SE
- 1454 Marwood Dr SE
- 4240 Norman Dr SE Unit 2
- 4065 Pointe O Woods St SE
- 4709 Burgis Ave SE
- 2141 Eastcastle Dr
- 2230 Eastcastle Dr SE
- 2122 Sandy Shore Dr SE
- 4645 Drummond Blvd SE
- 4705 N Breton Ct SE
- 4141 Walnut Hills Dr SE
- 3395 Pheasant Ridge Ave SE
- 4260 Hidden Lakes Dr SE
- 4552 Hunters Ridge Dr SE
- 5310-5310 Kellogg Woods Dr SE
- 1394 Carriage Hill Dr SE
- 5843 Ridgebrook Ave SE
- 2870 Marshall Ave SE
- 1480 Hidden Valley Dr SE
- 1190 Fairbourne Dr
- 2619 Kalamazoo Ave SE
- 3065 Blue Spruce Dr SE
