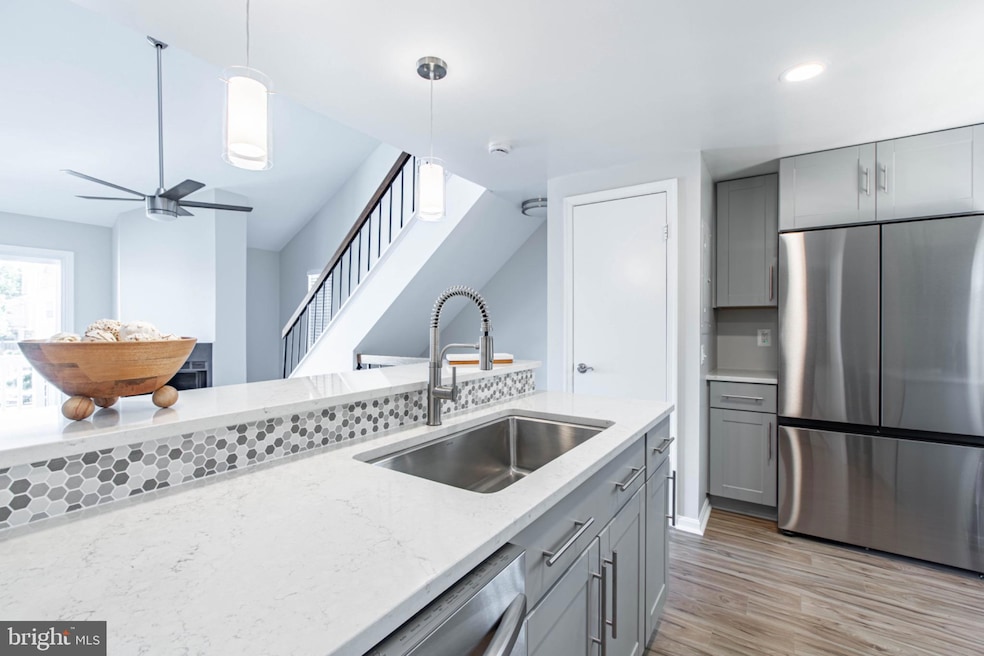
4331 Pembrook Village Dr Alexandria, VA 22309
Woodlawn NeighborhoodEstimated payment $2,280/month
Highlights
- Hot Property
- Contemporary Architecture
- Loft
- Open Floorplan
- Attic
- Upgraded Countertops
About This Home
This stunning multi-level home offers modern updates and a sophisticated look throughout. The custom kitchen is beautifully designed with gray shaker cabinets, quartz countertops, Samsung stainless steel appliances, and a professional-style Kohler sink and faucet. An open floor plan with soaring ceilings, skylights, and a loft creates a bright, airy atmosphere, while a wood-burning fireplace adds cozy charm. Dual master bedrooms feature designer en suite bathrooms, providing comfort and privacy. Additional highlights include in-unit washer and dryer, a private fenced backyard with storage shed, easily accessible attic storage, and an assigned parking space plus ample visitor parking. Move-in ready and perfect for entertaining, this home blends modern style with everyday convenience — don’t miss it!
Owner is licensed real estate broker and listing agent.
Townhouse Details
Home Type
- Townhome
Est. Annual Taxes
- $2,969
Year Built
- Built in 1984 | Remodeled in 2025
HOA Fees
- $402 Monthly HOA Fees
Home Design
- Contemporary Architecture
- Slab Foundation
- Aluminum Siding
- Brick Front
Interior Spaces
- 1,116 Sq Ft Home
- Property has 3 Levels
- Open Floorplan
- Ceiling Fan
- Skylights
- Recessed Lighting
- Wood Burning Fireplace
- Window Treatments
- Sliding Doors
- Combination Dining and Living Room
- Loft
- Attic
Kitchen
- Electric Oven or Range
- Built-In Range
- Built-In Microwave
- Ice Maker
- Dishwasher
- Stainless Steel Appliances
- Upgraded Countertops
- Disposal
Bedrooms and Bathrooms
- Walk-In Closet
- Soaking Tub
- Bathtub with Shower
- Walk-in Shower
Laundry
- Laundry in unit
- Stacked Electric Washer and Dryer
Parking
- Assigned parking located at #28
- Parking Lot
- 1 Assigned Parking Space
Utilities
- Central Air
- Heat Pump System
- Electric Water Heater
Additional Features
- Energy-Efficient Appliances
- Shed
- Property is in excellent condition
Listing and Financial Details
- Assessor Parcel Number 1013 28 0028
Community Details
Overview
- Association fees include common area maintenance, insurance, lawn maintenance, management, road maintenance, sewer, snow removal, trash, water
- Pembrook Village Community
- Pembrook Village Subdivision
Amenities
- Common Area
Pet Policy
- Dogs and Cats Allowed
Map
Home Values in the Area
Average Home Value in this Area
Tax History
| Year | Tax Paid | Tax Assessment Tax Assessment Total Assessment is a certain percentage of the fair market value that is determined by local assessors to be the total taxable value of land and additions on the property. | Land | Improvement |
|---|---|---|---|---|
| 2024 | $2,975 | $256,840 | $51,000 | $205,840 |
| 2023 | $2,787 | $246,960 | $49,000 | $197,960 |
| 2022 | $2,499 | $218,550 | $44,000 | $174,550 |
| 2021 | $2,443 | $208,140 | $42,000 | $166,140 |
| 2020 | $2,346 | $198,230 | $40,000 | $158,230 |
| 2019 | $2,031 | $171,630 | $35,000 | $136,630 |
| 2018 | $1,823 | $158,510 | $32,000 | $126,510 |
| 2017 | $1,840 | $158,510 | $32,000 | $126,510 |
| 2016 | $1,836 | $158,510 | $32,000 | $126,510 |
| 2015 | $1,791 | $160,460 | $32,000 | $128,460 |
| 2014 | $1,623 | $145,780 | $29,000 | $116,780 |
Property History
| Date | Event | Price | Change | Sq Ft Price |
|---|---|---|---|---|
| 08/28/2025 08/28/25 | For Sale | $300,000 | -- | $269 / Sq Ft |
Purchase History
| Date | Type | Sale Price | Title Company |
|---|---|---|---|
| Warranty Deed | $97,500 | -- |
Mortgage History
| Date | Status | Loan Amount | Loan Type |
|---|---|---|---|
| Open | $75,411 | Credit Line Revolving | |
| Open | $151,995 | No Value Available | |
| Closed | $100,400 | Purchase Money Mortgage |
Similar Homes in Alexandria, VA
Source: Bright MLS
MLS Number: VAFX2263468
APN: 1013-28-0028
- 8384 Brockham Dr Unit L
- 8386 Brockham Dr
- 8385H Brockham Dr Unit H
- 8424 Richmond Hwy Unit 90
- 4410A Groombridge Way Unit A
- 8380 Brockham Dr Unit 29/80
- 4441 Pembrook Village Dr Unit 124
- 8336 Claremont Woods Dr
- 8422 Radford Ave
- 4403 Aspen Dr
- 8445 Radford Ave
- 8228 Mcclelland Place
- 4319 Jackson Place
- 4715 Pole Rd
- 8449 Byers Dr
- 8507 Hallie Rose Place Unit 157
- 4714 Hanrahan Place
- 4737 Earl Flanagan Way
- 8141 Lakepark Dr
- 4417 Laurel Rd
- 4346 Pembrook Village Dr Unit 53
- 4354 Pembrook Village Dr
- 4401 Pembrook Village Dr Unit 102
- 4443 Pembrook Village Dr Unit 125
- 4441 Pembrook Village Dr Unit 124
- 8461 Diablo Ct
- 4240 Sonia Ct
- 8313 Claremont Woods Dr
- 4511 Colony Ct
- 4401 Jackson Place
- 4705 Manor Dr
- 8219 Mcclelland Place
- 8263 Russell Rd
- 8424 Sky View Dr
- 8547 Richmond Hwy
- 4315 Lawrence St
- 8056 Central Park Dr Unit UL 1
- 4021 Laurel Rd
- 8032 Saint Annes Ct Unit Primary
- 4513 Squiredale Square






