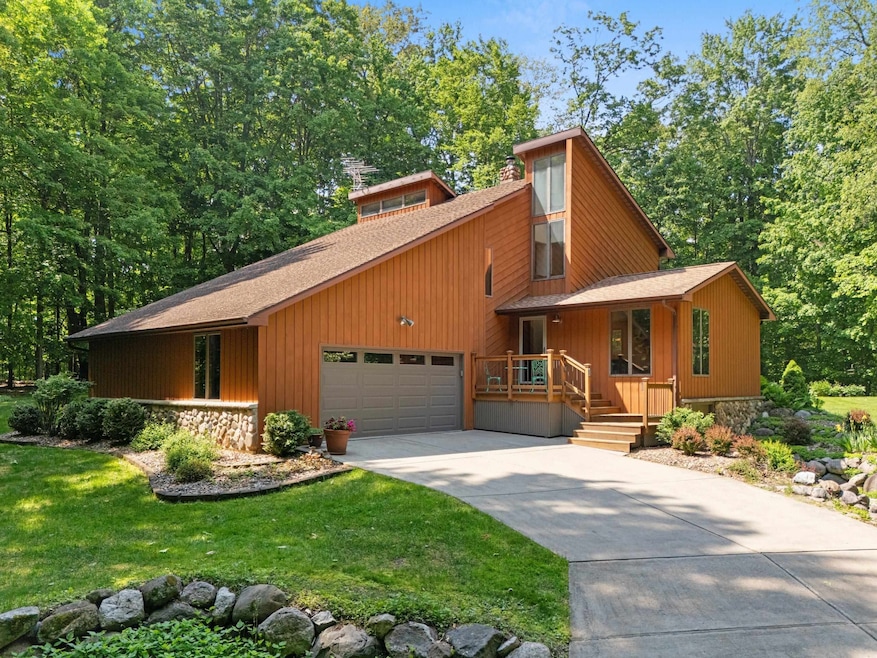4331 Pittco Rd Green Bay, WI 54313
Estimated payment $4,988/month
Highlights
- 4.75 Acre Lot
- Vaulted Ceiling
- Fireplace
- Lannoye Elementary School Rated 9+
- Radiant Floor
- 4 Car Attached Garage
About This Home
Secluded Wooded Retreat! Beautiful & meticulously cared for spacious home. Modern & upgraded amenities; architectural character and charm. Sought after private wooded location! 2 Outbuildings; lower is 30 X 50. Sits on almost 5 acres with water access and serene water views. Relax in the hot tub or by the fire pit and enjoy the magnitude of wildlife. Home offers fully renovated kitchen/dining with granite counter tops and ss appliances. 2 living rooms; wb fireplace. Sunroom with in-floor heat and panoramic sunset views. Mother-in-law suite on main level with heated floors. Optional 3 bedrooms upstairs including Master which features vaulted ceilings, walk in tile shower and walk-in closet. Walkout basement with ample storage. Close to New Zoo, Reforestation Camp and more. A must-see!
Listing Agent
Shorewest, Realtors Brokerage Phone: 608-228-3957 License #94-97827 Listed on: 06/26/2025

Home Details
Home Type
- Single Family
Est. Annual Taxes
- $5,204
Year Built
- Built in 1980
Home Design
- Poured Concrete
- Cedar Shake Siding
Interior Spaces
- 2-Story Property
- Vaulted Ceiling
- Fireplace
- Radiant Floor
Bedrooms and Bathrooms
- 4 Bedrooms
Partially Finished Basement
- Walk-Out Basement
- Basement Fills Entire Space Under The House
Parking
- 4 Car Attached Garage
- Tandem Garage
- Driveway
Utilities
- Forced Air Heating and Cooling System
- Heating System Uses Natural Gas
- Well
Additional Features
- Garage doors are at least 85 inches wide
- 4.75 Acre Lot
Map
Home Values in the Area
Average Home Value in this Area
Tax History
| Year | Tax Paid | Tax Assessment Tax Assessment Total Assessment is a certain percentage of the fair market value that is determined by local assessors to be the total taxable value of land and additions on the property. | Land | Improvement |
|---|---|---|---|---|
| 2024 | $836 | $80,200 | $22,000 | $58,200 |
| 2023 | $868 | $58,200 | $16,300 | $41,900 |
| 2022 | $739 | $58,200 | $16,300 | $41,900 |
| 2021 | $702 | $58,200 | $16,300 | $41,900 |
| 2020 | $736 | $58,200 | $16,300 | $41,900 |
| 2019 | $581 | $38,900 | $11,900 | $27,000 |
| 2018 | $569 | $38,900 | $11,900 | $27,000 |
| 2017 | $565 | $38,900 | $11,900 | $27,000 |
| 2016 | $606 | $40,700 | $13,700 | $27,000 |
| 2015 | $343 | $24,900 | $13,700 | $11,200 |
| 2014 | $354 | $24,900 | $13,700 | $11,200 |
| 2013 | $354 | $24,900 | $13,700 | $11,200 |
Property History
| Date | Event | Price | List to Sale | Price per Sq Ft |
|---|---|---|---|---|
| 11/10/2025 11/10/25 | Price Changed | $864,900 | -1.1% | $277 / Sq Ft |
| 08/25/2025 08/25/25 | Price Changed | $874,900 | -2.8% | $280 / Sq Ft |
| 06/26/2025 06/26/25 | For Sale | $899,900 | -- | $288 / Sq Ft |
Purchase History
| Date | Type | Sale Price | Title Company |
|---|---|---|---|
| Deed | $1,700 | None Available | |
| Interfamily Deed Transfer | -- | None Available |
Source: REALTORS® Association of Northeast Wisconsin
MLS Number: 50310892
APN: PI-194-12
- 3356 Spur Ln
- 3617 Elmtree Rd
- 0 Woodside Dr Unit 50318441
- 3200 Gray Hawk Trail
- 3062 Hawk Ridge Trail
- 7538 S Chase Rd
- 6675 Northernaire Dr
- 3263 Uphill Dr
- 6705 Elizabeth Ln
- 7314 Casey Ln
- 6886 S Chase Rd
- 7539 Hilbert Rd
- 2876 Whippoorwill Rd
- 8144 S Chase Rd
- 758 Rymer Ct
- 8478 N Brown County Line Rd
- 3752 Evelyn Rose Ln
- 845 Wildrose Ln
- 848 Wildrose Ln
- 3757 Evelyn Rose Ln
- 1927 Little River Path
- 1242 Mountain Bay Dr
- 495 E Glenbrook Dr
- 2300 2301-2357 Sunny Ln
- 1516-1518 Redstone Trail
- 969 Riverside Dr
- 1458 Redstone Trail
- 2500 Stone Meadows Trail
- 720 Centerline Dr
- 1880 E Deerfield Ave
- 4930 Founders Terrace
- 4800-4870 Stella Ct
- 4880-4920 Stella Ct
- 3790 Shawano Ave
- 3900 Woodland Rd
- 835-859 Centennial Centre Blvd
- 2475 Woodale Ave
- 4944 Rosewood Ct
- 731 Fredrick Ct
- 481-489 Security Blvd






