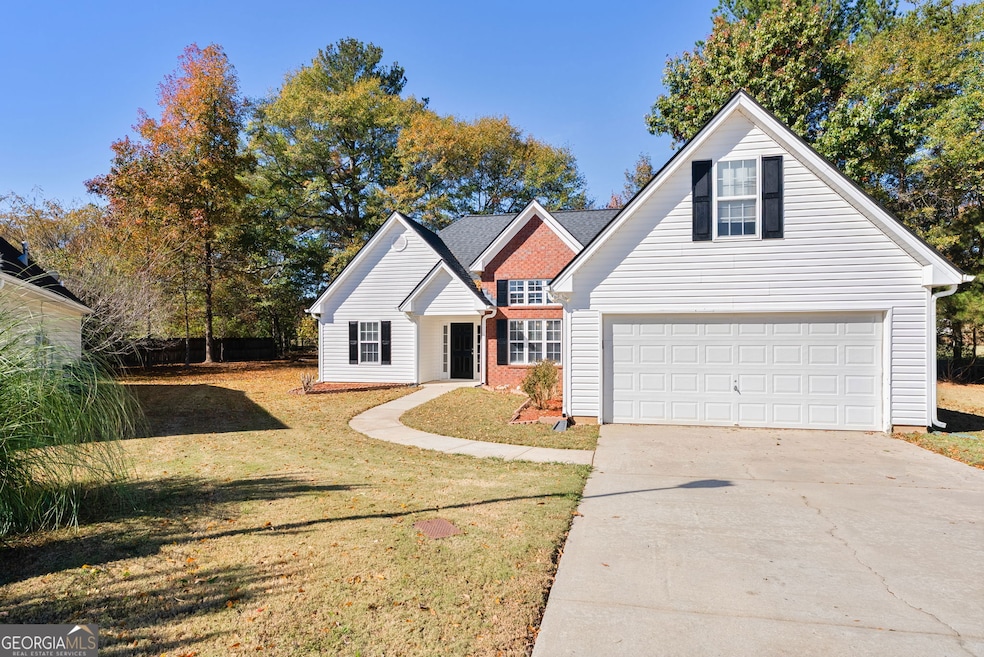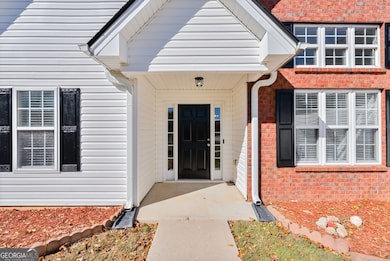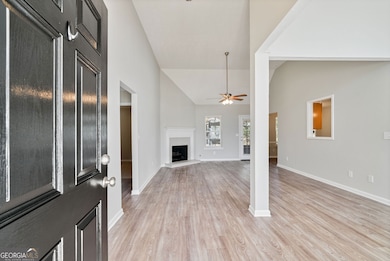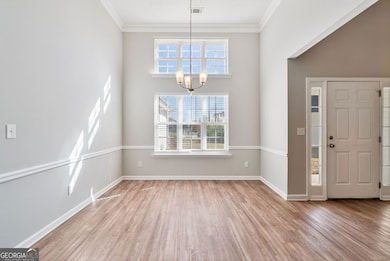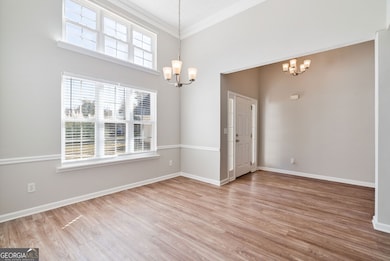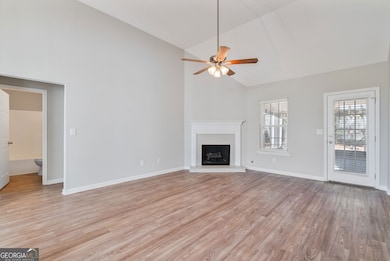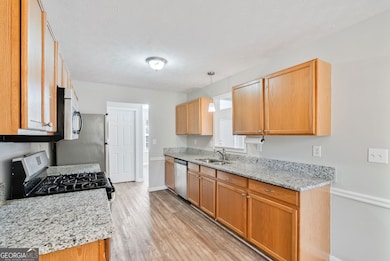4332 Beaverton Cir Loganville, GA 30052
Estimated payment $2,275/month
Highlights
- Popular Property
- Ranch Style House
- Screened Porch
- City View
- Solid Surface Countertops
- Breakfast Room
About This Home
Welcome to 4332 Beaverton Circle, an exceptional value on a quiet cul-de-sac in Loganville. This beautiful three-bedroom, two-bath ranch offers an open floor plan filled with natural light and thoughtful design. The spacious family room features a cozy fireplace and connects seamlessly to the eat-in kitchen with stainless steel appliances, granite countertops, and abundant cabinetry. The large primary suite provides a relaxing retreat with tray ceilings, a soaking tub, granite countertops, and a walk-in closet. Two secondary bedrooms share a stylish full bath and are privately located on the opposite side of the home. Enjoy the peaceful screened-in porch overlooking a private, level backyard that is ideal for entertaining, gardening or play. Do not miss the unfinished bonus room above the garage, offering excellent potential for future expansion whether you imagine a home office, playroom, craft space, or additional storage. Conveniently located near highly rated schools, shopping, and dining, this home combines comfort, space, and location. Schedule your private showing today.
Home Details
Home Type
- Single Family
Est. Annual Taxes
- $4,903
Year Built
- Built in 2001
Lot Details
- 0.25 Acre Lot
- Cul-De-Sac
- Grass Covered Lot
HOA Fees
- $21 Monthly HOA Fees
Parking
- 2 Car Garage
Home Design
- Ranch Style House
- Traditional Architecture
- Slab Foundation
- Composition Roof
- Vinyl Siding
- Brick Front
Interior Spaces
- 1,822 Sq Ft Home
- Tray Ceiling
- Whole House Fan
- Ceiling Fan
- Fireplace With Gas Starter
- Two Story Entrance Foyer
- Family Room
- Living Room with Fireplace
- Breakfast Room
- Formal Dining Room
- Screened Porch
- City Views
- Expansion Attic
- Fire and Smoke Detector
Kitchen
- Oven or Range
- Dishwasher
- Solid Surface Countertops
Flooring
- Carpet
- Vinyl
Bedrooms and Bathrooms
- 3 Main Level Bedrooms
- Split Bedroom Floorplan
- 2 Full Bathrooms
- Soaking Tub
Laundry
- Laundry in Mud Room
- Laundry Room
Schools
- Magill Elementary School
- Grace Snell Middle School
- South Gwinnett High School
Utilities
- Central Heating and Cooling System
- Underground Utilities
- High Speed Internet
- Phone Available
- Cable TV Available
Community Details
- Beaverton Estates Subdivision
Map
Home Values in the Area
Average Home Value in this Area
Tax History
| Year | Tax Paid | Tax Assessment Tax Assessment Total Assessment is a certain percentage of the fair market value that is determined by local assessors to be the total taxable value of land and additions on the property. | Land | Improvement |
|---|---|---|---|---|
| 2024 | $4,903 | $128,040 | $19,800 | $108,240 |
| 2023 | $4,903 | $134,960 | $27,080 | $107,880 |
| 2022 | $3,780 | $97,400 | $20,000 | $77,400 |
| 2021 | $875 | $73,440 | $12,000 | $61,440 |
| 2020 | $873 | $73,440 | $12,000 | $61,440 |
| 2019 | $811 | $73,440 | $12,000 | $61,440 |
| 2018 | $793 | $64,400 | $12,000 | $52,400 |
| 2016 | $834 | $57,640 | $10,000 | $47,640 |
| 2015 | $726 | $42,200 | $8,000 | $34,200 |
| 2014 | $731 | $42,200 | $8,000 | $34,200 |
Property History
| Date | Event | Price | List to Sale | Price per Sq Ft | Prior Sale |
|---|---|---|---|---|---|
| 11/13/2025 11/13/25 | For Sale | $350,000 | +4.5% | $192 / Sq Ft | |
| 11/25/2024 11/25/24 | Sold | $335,000 | -1.5% | $184 / Sq Ft | View Prior Sale |
| 10/18/2024 10/18/24 | For Sale | $340,000 | +39.6% | $187 / Sq Ft | |
| 05/28/2021 05/28/21 | Sold | $243,500 | +3.6% | $134 / Sq Ft | View Prior Sale |
| 03/29/2021 03/29/21 | Pending | -- | -- | -- | |
| 03/25/2021 03/25/21 | For Sale | $235,000 | -- | $129 / Sq Ft |
Purchase History
| Date | Type | Sale Price | Title Company |
|---|---|---|---|
| Warranty Deed | $335,000 | -- | |
| Warranty Deed | $243,500 | -- | |
| Deed | $131,900 | -- |
Mortgage History
| Date | Status | Loan Amount | Loan Type |
|---|---|---|---|
| Open | $328,932 | FHA | |
| Previous Owner | $129,842 | FHA |
Source: Georgia MLS
MLS Number: 10642618
APN: 4-246-053
- 1753 Fawlocke Run
- 4190 Beaver Rd
- 4171 Brindle Place
- 1714 Fawlocke Run
- 1315 Windance Lake Dr
- 1375 Windance Lake Dr
- 4201 Brindle Place
- 1743 Fawlocke Run
- 4161 Brindle Place
- 1763 Fawlocke Run
- 1290 Windance Lake Dr
- 4181 Brindle Place
- Avera Plan at Windance Lake
- Prescott Plan at Windance Lake
- Atwood Plan at Windance Lake
- 4237 Webb Meadows Dr
- 1230 Webb Farm Ln
- 1427 Webb Creek Cir
- 1462 Ewing Farm Dr
- 4260 Henry Ridge Ct
- 4251 Henry Ridge Ct
- 4261 Henry Ridge Ct
- 4312 Violet Way Ct
- 4263 Violet Way Ct
- 1592 Ewing Farm Dr
- 4079 Savannah Ridge Ct
- 4432 Beaver Tree St
- 4394 Kendrick Cir
- 3910 Mission Ln Ct
- 3878 Summer Leigh Ct
- 3954 Kendrick Cir
- 4024 Berry Farm Ct
- 1672 Walters Park Ct
- 3808 Summer Leigh Ct
- 4129 Kendrick Cir
