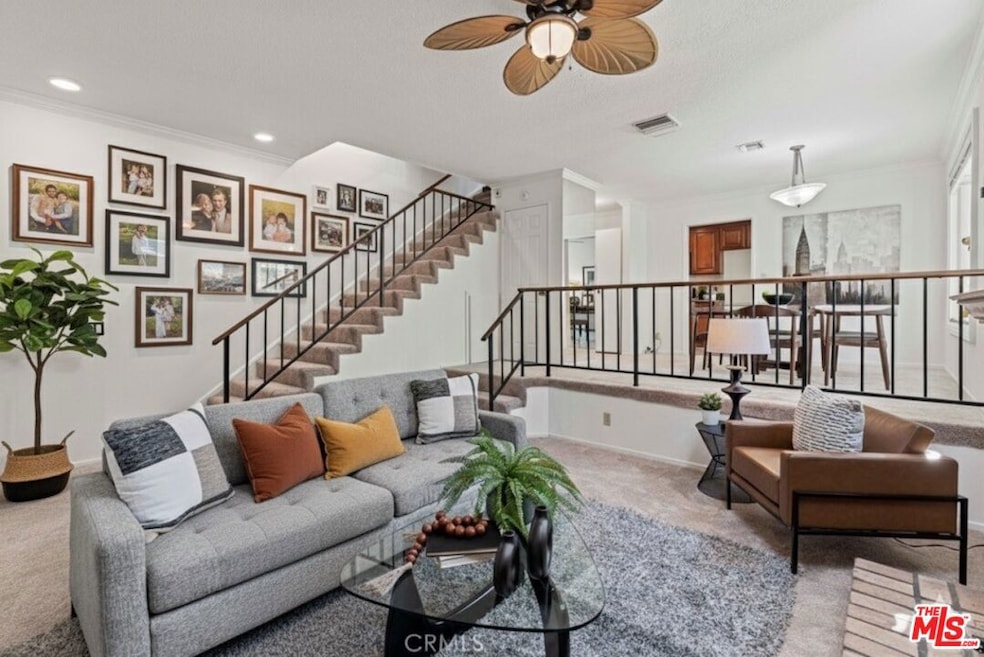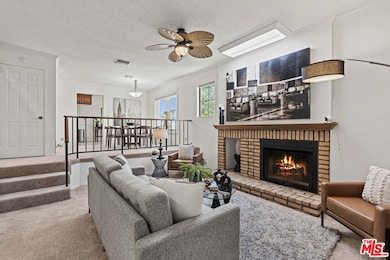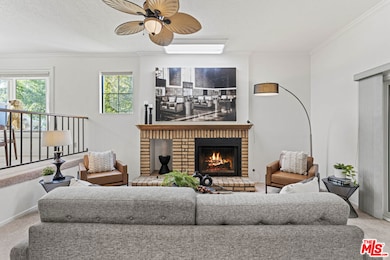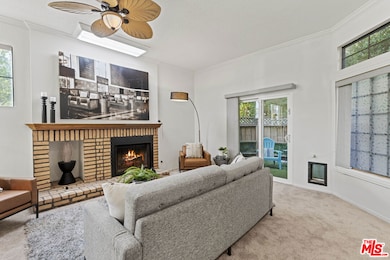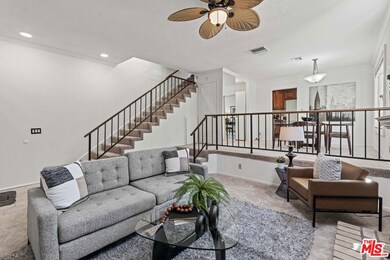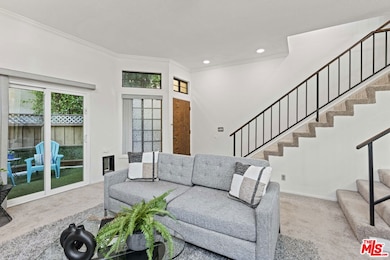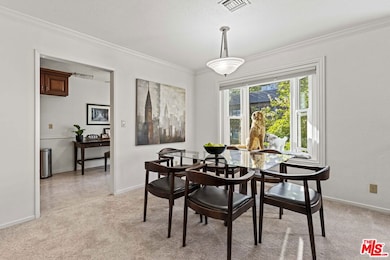4332 Coldwater Canyon Ave Unit 3 Studio City, CA 91604
Estimated payment $5,002/month
Highlights
- Rooftop Deck
- Gated Parking
- City Lights View
- Ulysses S. Grant Senior High School Rated A-
- Two Primary Bedrooms
- Open Floorplan
About This Home
Former Celebrity owned and a rare find in the heart of Studio City: a sophisticated & upgraded tri-level townhome with a private rooftop penthouse oasis. Tucked away on the quiet, tree-lined Bloomfield Street, with a private gated entrance and a serene walkway & garden this hidden gem shares ground with only four townhouse units. This immaculate, move-in-ready home, is designed to impress. This unique "turn-key" sanctuary features comprehensive smart home automation, including automated sensor lighting, a Ring doorbell, Nest thermostat, and Lutron lighting. Upgrades like fresh paint, new carpeting, new flush ceiling lights, and beautiful crown molding are found throughout. With upgraded electrical and plumbing, plus a newer, economical HVAC system, this home ensures comfort and low utility costs. The home includes a rare low HOA fee of $300, which uniquely includes gardening, water, trash, exterior lighting, and building insurance. Step inside to a spacious, light-filled living area with soaring ceilings, a cozy wood-burning/gas fireplace, and an inviting large bay window with wide seating the perfect spot for reading or relaxing with your canine companion. The formal dining area flows seamlessly into a beautifully remodeled kitchen featuring elegant cherry wood cabinetry, gleaming granite countertops, stainless steel appliances, under cabinet lighting and a built-in ceiling sprinkler system for safety. The expansive primary master bedroom suite boasts dramatic 12-foot ceilings, a spacious walk-in closet, a custom vanity, a large tub/shower combo, and its own private shaded balcony under the trees. A second bedroom also features its own private en-suite bath. The home's pet-friendly, no-maintenance backyard features artificial turf and a convenient pet door for easy, private and safe access. The crown jewel of this home is the private rooftop penthouse and terrace. Ascend a sunlit staircaseilluminated by a stunning skylight and adorned with a one-of-a-kind mural painted by the home's owner, an accomplished filmmaker. Discover a fully enclosed sunroom with its own heating, AC, and a solar fanideal for a bright home office, yoga studio, or entertainment lounge in the sky. This spectacular retreat offers panoramic 360-degree views of Studio City from an expansive deck with intricate stamped concrete. Also included is a 15' x 8' storage space. Located within a close distance of The Shops at Sportsman's Lodge, Harvard Westlake, and the major studios.
Townhouse Details
Home Type
- Townhome
Est. Annual Taxes
- $6,136
Year Built
- Built in 1981 | Remodeled
Lot Details
- 4,843 Sq Ft Lot
- End Unit
- East Facing Home
- Block Wall Fence
- Rectangular Lot
- Front and Side Yard Sprinklers
HOA Fees
- $300 Monthly HOA Fees
Parking
- 2 Car Attached Garage
- Gated Parking
- Parking Garage Space
Property Views
- City Lights
- Hills
Home Design
- English Architecture
- Entry on the 1st floor
- Turnkey
- Flat Roof Shape
- Raised Foundation
- Shingle Roof
- Composition Roof
- Wood Siding
- Copper Plumbing
- Stucco
Interior Spaces
- 1,617 Sq Ft Home
- 3-Story Property
- Open Floorplan
- High Ceiling
- Ceiling Fan
- Recessed Lighting
- Double Pane Windows
- Awning
- Sliding Doors
- Family Room
- Living Room with Fireplace
- 2 Fireplaces
- Formal Dining Room
- Atrium Room
- Security Lights
Kitchen
- Breakfast Area or Nook
- Convection Oven
- Gas Cooktop
- Range Hood
- Microwave
- Water Line To Refrigerator
- Dishwasher
- Granite Countertops
- Disposal
Flooring
- Wood
- Carpet
- Ceramic Tile
Bedrooms and Bathrooms
- 2 Bedrooms
- Fireplace in Primary Bedroom
- All Upper Level Bedrooms
- Double Master Bedroom
- Walk-In Closet
- Granite Bathroom Countertops
- Low Flow Toliet
- Bathtub with Shower
- Shower Only
- Linen Closet In Bathroom
Laundry
- Laundry Room
- Laundry on upper level
- Gas Dryer Hookup
Outdoor Features
- Living Room Balcony
- Rooftop Deck
- Outdoor Grill
- Enclosed Glass Porch
Location
- City Lot
Utilities
- Forced Air Zoned Heating and Cooling System
- Heating System Uses Natural Gas
- Gas Water Heater
- Cable TV Available
Listing and Financial Details
- Assessor Parcel Number 2375-008-050
Community Details
Overview
- Association fees include building and grounds, water and sewer paid, trash, insurance
- 4 Units
- 4332 Coldwater Cny HOA, Phone Number (818) 437-5060
Amenities
- Community Storage Space
Pet Policy
- Pets Allowed
Security
- Card or Code Access
- Fire and Smoke Detector
- Fire Sprinkler System
Map
Home Values in the Area
Average Home Value in this Area
Tax History
| Year | Tax Paid | Tax Assessment Tax Assessment Total Assessment is a certain percentage of the fair market value that is determined by local assessors to be the total taxable value of land and additions on the property. | Land | Improvement |
|---|---|---|---|---|
| 2025 | $6,136 | $514,134 | $348,602 | $165,532 |
| 2024 | $6,136 | $504,054 | $341,767 | $162,287 |
| 2023 | $6,016 | $494,171 | $335,066 | $159,105 |
| 2022 | $5,732 | $484,483 | $328,497 | $155,986 |
| 2021 | $5,655 | $474,984 | $322,056 | $152,928 |
| 2019 | $5,483 | $460,897 | $312,504 | $148,393 |
| 2018 | $5,456 | $451,861 | $306,377 | $145,484 |
| 2016 | $5,203 | $434,317 | $294,481 | $139,836 |
| 2015 | $5,126 | $427,794 | $290,058 | $137,736 |
| 2014 | $5,144 | $419,415 | $284,377 | $135,038 |
Property History
| Date | Event | Price | List to Sale | Price per Sq Ft |
|---|---|---|---|---|
| 12/01/2025 12/01/25 | Pending | -- | -- | -- |
| 11/19/2025 11/19/25 | For Sale | $799,000 | -- | $494 / Sq Ft |
Purchase History
| Date | Type | Sale Price | Title Company |
|---|---|---|---|
| Individual Deed | $355,000 | Southland Title Company | |
| Corporate Deed | $140,000 | Fidelity National Title Ins | |
| Grant Deed | -- | Fidelity National Title Ins |
Mortgage History
| Date | Status | Loan Amount | Loan Type |
|---|---|---|---|
| Open | $255,000 | No Value Available | |
| Previous Owner | $126,000 | No Value Available |
Source: The MLS
MLS Number: 25621127
APN: 2375-008-050
- 12841 Bloomfield St Unit 103
- 12919 Bloomfield St Unit 1
- 4322 Alcove Ave
- 12831 Moorpark St Unit 14
- 12801 Moorpark St Unit 110
- 12834 Landale St
- 13024 Bloomfield St
- 13021 Moorpark St
- 4244 Bluebell Ave
- 12938 Valleyheart Dr Unit 11
- 4519 Coldwater Canyon Ave Unit 10
- 13112 Moorpark St Unit 2
- 4314 Teesdale Ave
- 12633 Moorpark St Unit 212
- 4225 Beeman Ave
- 4609 Goodland Ave
- 4620 Morse Ave
- 4050 Alcove Ave
- 13109 Valley Vista Blvd
- 4644 Coldwater Canyon Ave Unit 403
