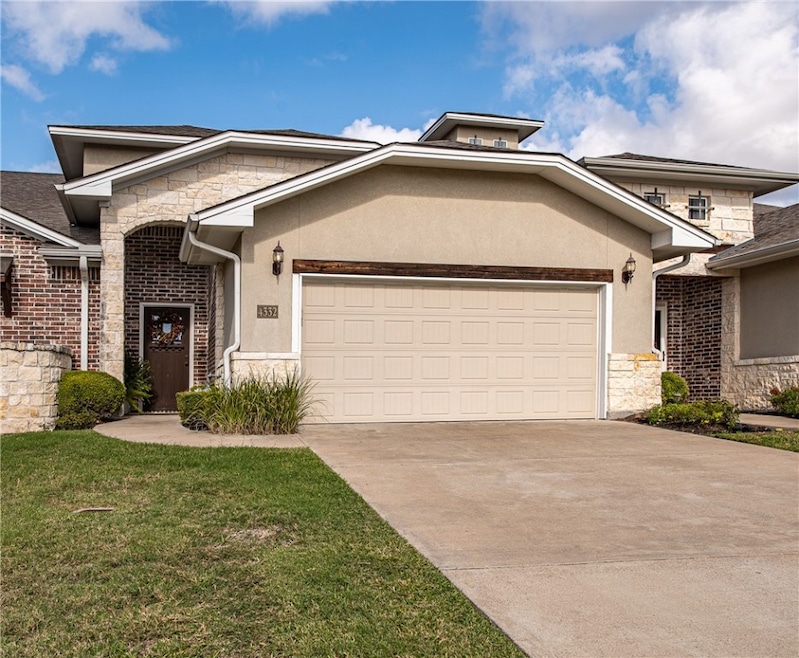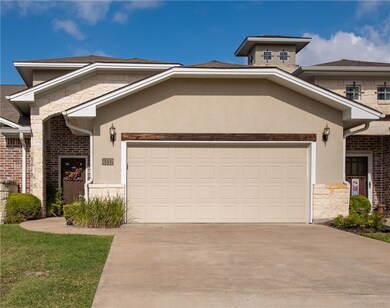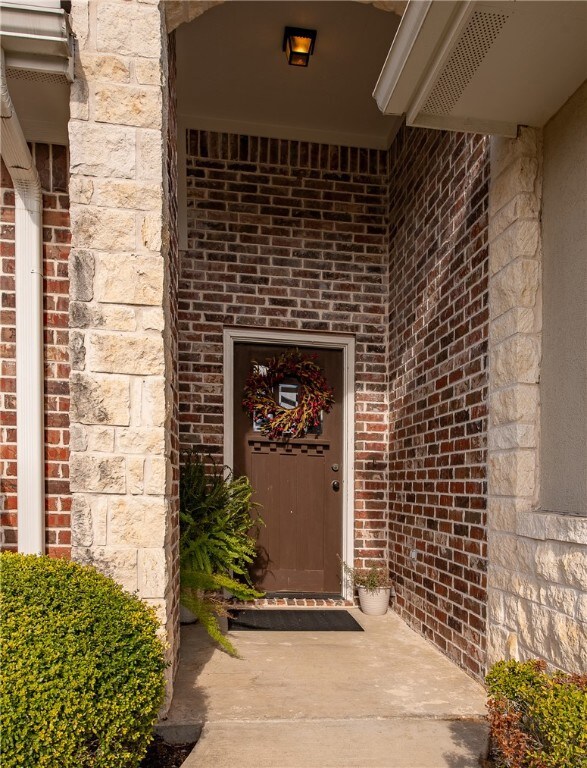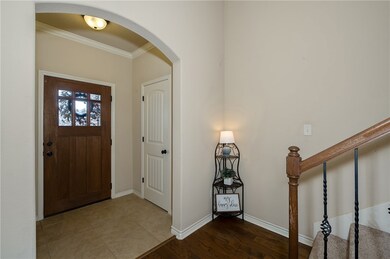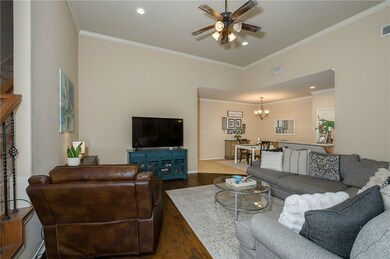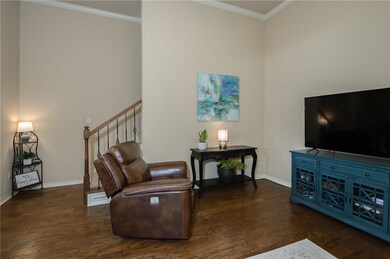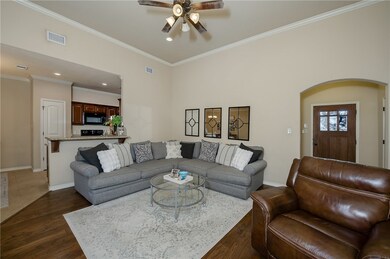4332 Dawn Lynn Dr College Station, TX 77845
Estimated payment $2,170/month
Highlights
- Traditional Architecture
- Wood Flooring
- Granite Countertops
- Forest Ridge Elementary School Rated A
- High Ceiling
- Community Pool
About This Home
Experience refined South College Station living in this elegant 3-bedroom, 3-bath, two-story townhome featuring a sophisticated Texas-Mediterranean elevation and thoughtfully designed floorplan. Luxurious finishes include granite countertops, marble backsplashes, and beautifully appointed ceramic tiled bathrooms, creating a timeless, upscale aesthetic throughout. Ideally situated in the heart of South College Station, this residence is just moments from premier conveniences — Tower Point Shopping Center, Saltgrass Steak House, Gold’s Gym, H-E-B, Lowes, and an array of local dining and retail options. Medical offices, dentists, and emergency care facilities are close by, offering everyday ease and peace of mind. Owners appreciate the home’s zoning to highly regarded College Station ISD schools, including nearby Primrose School and Forest Ridge Elementary — both just minutes away. Residents enjoy access to exceptional community amenities, including two sparkling pools, a sand volleyball court, and outdoor showers. The HOA provides front and back lawn care along with in-ground sprinkler system management, allowing you to enjoy a truly low-maintenance, lock-and-leave lifestyle. Combining luxury, convenience, and an unbeatable location, this townhome offers the best of South College Station living.
Listing Agent
Keller Williams Realty Brazos Valley office License #0635516 Listed on: 11/14/2025

Townhouse Details
Home Type
- Townhome
Est. Annual Taxes
- $4,700
Year Built
- Built in 2013
Lot Details
- 3,337 Sq Ft Lot
- Cul-De-Sac
- Wood Fence
- Sprinkler System
HOA Fees
- $140 Monthly HOA Fees
Parking
- 2 Car Attached Garage
- Parking Available
- Garage Door Opener
Home Design
- Traditional Architecture
- Brick Veneer
- Slab Foundation
- Shingle Roof
- Composition Roof
- Stucco
Interior Spaces
- 1,655 Sq Ft Home
- 2-Story Property
- High Ceiling
- Ceiling Fan
- Thermal Windows
- Window Treatments
Kitchen
- Microwave
- Dishwasher
- Granite Countertops
Flooring
- Wood
- Carpet
- Tile
Bedrooms and Bathrooms
- 3 Bedrooms
- 3 Full Bathrooms
Home Security
Eco-Friendly Details
- Energy-Efficient Windows
Utilities
- Cooling System Powered By Gas
- Central Heating and Cooling System
- Heating System Uses Gas
- Underground Utilities
- Gas Water Heater
Listing and Financial Details
- Legal Lot and Block 14 / 5
- Assessor Parcel Number 353487
Community Details
Overview
- Front Yard Maintenance
- Association fees include sprinkler, all facilities, management, ground maintenance, maintenance structure, reserve fund
- Built by Jr Torres
- Spring Creek Townhomes Subdivision
Amenities
- Community Barbecue Grill
Recreation
- Community Pool
Security
- Resident Manager or Management On Site
- Fire and Smoke Detector
Map
Home Values in the Area
Average Home Value in this Area
Tax History
| Year | Tax Paid | Tax Assessment Tax Assessment Total Assessment is a certain percentage of the fair market value that is determined by local assessors to be the total taxable value of land and additions on the property. | Land | Improvement |
|---|---|---|---|---|
| 2025 | $5,982 | $313,218 | $46,750 | $266,468 |
| 2024 | $5,982 | $313,903 | $45,000 | $268,903 |
| 2023 | $5,982 | $313,225 | $35,750 | $277,475 |
| 2022 | $4,930 | $231,232 | $32,500 | $198,732 |
| 2021 | $4,721 | $209,029 | $32,500 | $176,529 |
| 2020 | $4,898 | $215,685 | $32,500 | $183,185 |
| 2019 | $5,191 | $219,700 | $25,000 | $194,700 |
| 2018 | $4,975 | $208,970 | $25,000 | $183,970 |
| 2017 | $4,526 | $192,290 | $25,000 | $167,290 |
| 2016 | $4,331 | $184,030 | $25,000 | $159,030 |
| 2015 | $3,539 | $178,020 | $25,000 | $153,020 |
| 2014 | $3,539 | $152,700 | $25,000 | $127,700 |
Property History
| Date | Event | Price | List to Sale | Price per Sq Ft | Prior Sale |
|---|---|---|---|---|---|
| 11/14/2025 11/14/25 | For Sale | $310,000 | +17122.2% | $187 / Sq Ft | |
| 06/26/2023 06/26/23 | Off Market | -- | -- | -- | |
| 04/03/2019 04/03/19 | Rented | $1,800 | 0.0% | -- | |
| 03/04/2019 03/04/19 | Under Contract | -- | -- | -- | |
| 01/08/2019 01/08/19 | For Rent | $1,800 | +5.9% | -- | |
| 08/17/2018 08/17/18 | For Rent | $1,700 | 0.0% | -- | |
| 08/17/2018 08/17/18 | Rented | $1,700 | +9.7% | -- | |
| 02/15/2017 02/15/17 | Rented | $1,550 | -13.9% | -- | |
| 01/16/2017 01/16/17 | Under Contract | -- | -- | -- | |
| 12/06/2016 12/06/16 | For Rent | $1,800 | 0.0% | -- | |
| 07/24/2014 07/24/14 | Sold | -- | -- | -- | View Prior Sale |
| 06/24/2014 06/24/14 | Pending | -- | -- | -- | |
| 12/31/2013 12/31/13 | For Sale | $209,900 | -- | $128 / Sq Ft |
Purchase History
| Date | Type | Sale Price | Title Company |
|---|---|---|---|
| Vendors Lien | -- | None Available |
Mortgage History
| Date | Status | Loan Amount | Loan Type |
|---|---|---|---|
| Open | $166,000 | New Conventional |
Source: Bryan-College Station Regional Multiple Listing Service
MLS Number: 25011862
APN: 353487
- 4325 Spring Garden Dr
- 4304 Spring Garden Dr
- 4143 Whispering Creek Dr
- 1502 Bluefield Ct
- 1213 Bridgewater Dr
- 1212 Brunswick Ct
- 1208 Robinsville Ct
- 4014 Rocky Vista Dr
- 1412 Richland Ct S
- 4268 Hollow Stone Dr
- TBD Private Dr E
- 4221 Little Rock Ct
- 1307 Portsmouth Ct
- TBD William D Fitch - Tract 7
- TBD William D Fitch-Tract 6-Off Castle Rock Pkwy
- 4232 Rocky Rhodes Dr
- 4274 Rock Bend Dr
- TBD CASTLEGATE PARKW William D Fitch - Lot 2r-3
- 1513 Strasburg Cir
- 6439 Raleigh Loop
- 4317 Dawn Lynn Dr
- 4315 Spring Garden Dr
- 4344 Spring Garden Dr
- 4142 Whispering Creek Dr
- 4340 Decatur Dr
- 4304 Addison Ct
- 4102 Rocky Mountain Ct
- 4014 Rocky Vista Dr
- 4298 Rock Bend Dr
- 4001 Windfree Dr
- 1520 Strasburg Cir
- 1519 Strasburg Cir
- 1317 Baywood Ln
- 304 Candle Stone Ct
- 1545 Arrington Rd
- 1215 Baywood Ct
- 1200 Baywood Ct
- 2204 Carlisle Ct
- 849 Town Lake Dr Unit 3111
- 919 Windmeadows Dr
