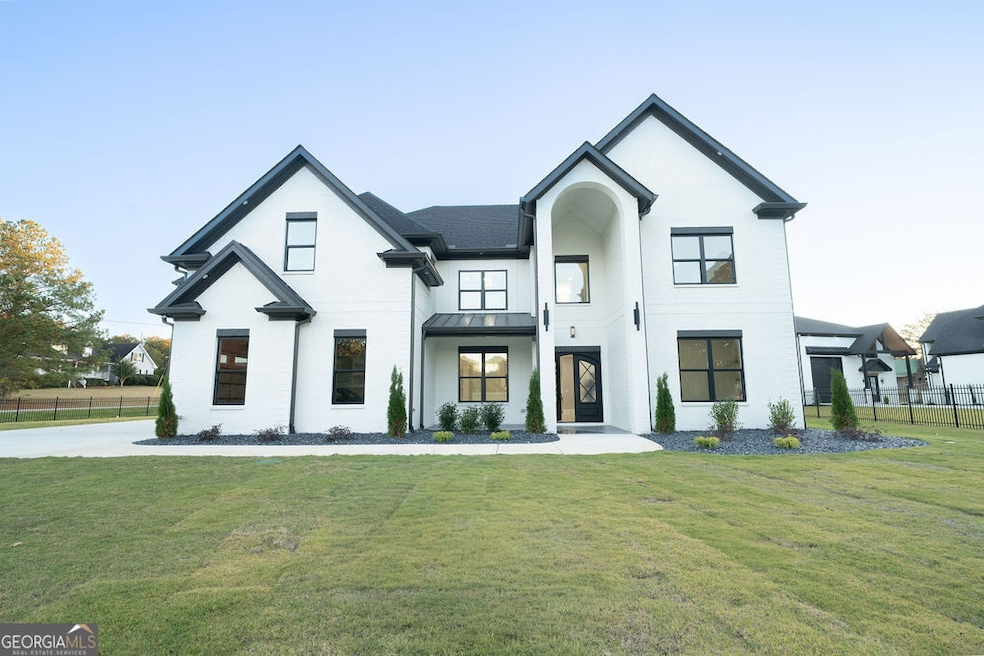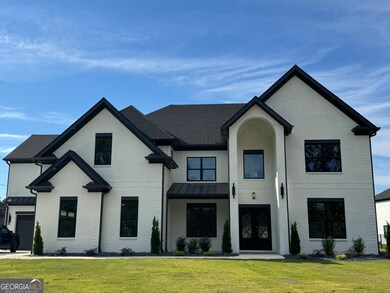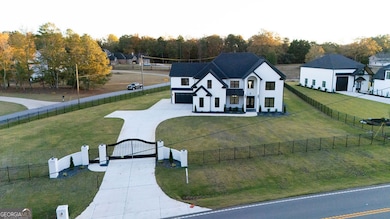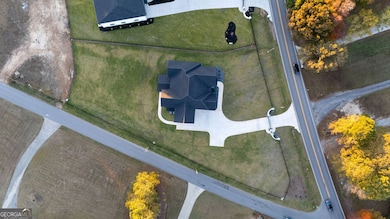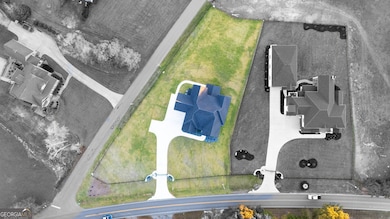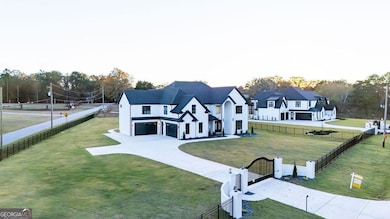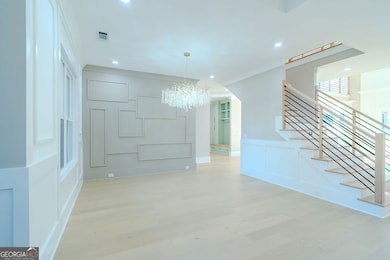4332 Kay Morgan Rd Buford, GA 30519
Estimated payment $9,568/month
Highlights
- 0.96 Acre Lot
- Family Room with Fireplace
- Wood Flooring
- Ivy Creek Elementary School Rated A
- Traditional Architecture
- Main Floor Primary Bedroom
About This Home
READY FOR NEW OWNERS - North-East Facing Custom Home on Nearly 1 Acre in Buford/Hamilton Mill Area. Experience luxury living in this stunning 5 bed / 5.5 bath new construction home, perfectly situated on a rare, flat 0.96-acre lot in a desirable NO HOA community. Located in the sought-after Buford and Hamilton Mill area, this northeast-facing property offers an exceptional blend of elegance, functionality, and space. Step through a grand foyer into a beautifully designed open-concept layout featuring gorgeous hardwood floors and high-end finishes throughout. The formal dining room is versatile-ideal for entertaining, a home office, or even a cozy library with built-in cabinetry. The two-story living room is flooded with natural light, creating an inviting and airy atmosphere. The Chef's Kitchen is a true showpiece, complete with custom cabinetry, stone countertops, designer backsplash, premium appliances, a spice kitchen, and an oversized waterfall island with bar seating-perfect for everyday living and entertaining. On the main level, the luxurious Owner's Suite features tray ceilings, hardwood flooring, and a spa-inspired bathroom with an oversized walk-in shower, soaking tub, and exquisite tile finishes. Upstairs, you'll find generously sized secondary bedrooms-some with private en-suite bathrooms-plus a large loft with a wet bar, perfect for a media room, game room, or play area. There's also a dedicated office space with built-ins, ideal for working from home. Enjoy the expansive, fenced backyard-perfect for a future pool, outdoor kitchen, or play area. A covered patio with a built-in stove is ready for your weekend cookouts. Located just minutes from downtown Buford, top-rated schools, parks, shopping, and dining, with easy access to I-85 and I-985, this home offers the perfect balance of privacy and convenience. Gated entry ensures added security and exclusivity. Don't miss this rare opportunity to own a custom-built home in one of Buford's most coveted locations!
Home Details
Home Type
- Single Family
Est. Annual Taxes
- $9,500
Year Built
- Built in 2025 | Under Construction
Lot Details
- 0.96 Acre Lot
- Level Lot
Home Design
- Traditional Architecture
- Slab Foundation
- Composition Roof
- Concrete Siding
- Four Sided Brick Exterior Elevation
Interior Spaces
- 6,500 Sq Ft Home
- 2-Story Property
- High Ceiling
- Entrance Foyer
- Family Room with Fireplace
- 2 Fireplaces
- Formal Dining Room
- Loft
- Wood Flooring
- Laundry on upper level
Kitchen
- Breakfast Bar
- Built-In Oven
- Cooktop
- Microwave
- Stainless Steel Appliances
- Kitchen Island
Bedrooms and Bathrooms
- 6 Bedrooms | 1 Primary Bedroom on Main
- Walk-In Closet
- Soaking Tub
Parking
- 4 Car Garage
- Parking Accessed On Kitchen Level
Outdoor Features
- Patio
Schools
- Ivy Creek Elementary School
- Glenn C Jones Middle School
- Seckinger High School
Utilities
- Central Heating and Cooling System
- Septic Tank
- High Speed Internet
- Cable TV Available
Community Details
- No Home Owners Association
Map
Home Values in the Area
Average Home Value in this Area
Property History
| Date | Event | Price | List to Sale | Price per Sq Ft |
|---|---|---|---|---|
| 06/16/2025 06/16/25 | For Sale | $1,665,000 | -- | $256 / Sq Ft |
Source: Georgia MLS
MLS Number: 10544488
- 4292 Sardis Church Rd
- 2740 Talley Ln
- 2726 Talley Ln
- 3048 Thompson Mill Rd
- 4055 Hosch Retreat Dr
- 4436 Hosch Reserve Dr
- 4437 Hosch Reserve Dr
- 4416 Hosch Retreat Dr
- 3300 Old Thompson Mill Rd
- 4728 Moon Hollow Ct
- 2839 Suttonwood Way
- 4457 Hosch Reserve Dr
- 3111 Old Thompson Mill Rd
- 4447 Hosch Reserve Dr
- 4456 Hosch Reserve Dr
- 2818 Suttonwood Way
- 4502 Keenly Valley Dr NE
- 3898 Duncan Ives Dr
- 3860 Morgan Box Ct
- 3028 Express Ln NE
- 3028 Express Ln
- 3248 Tuggle Ives Dr NE
- 2725 Sedgeview Way NE
- 4079 Sardis Church Rd
- 4079 Sardis Church Rd
- 2641 Sedgeview Ln
- 2652 Sedgeview Ln NE
- 4642 Shay Terrace
- 2424 Pinnae Place
- 4850 Duncans Lake Dr NE
- 2255 Hamilton Parc Ln
- 2537 Sori Dr
- 4474 Well Springs Ct
- 3146 Friendship Rd
- 2536 Sori Dr
- 2701 River Cane Way
