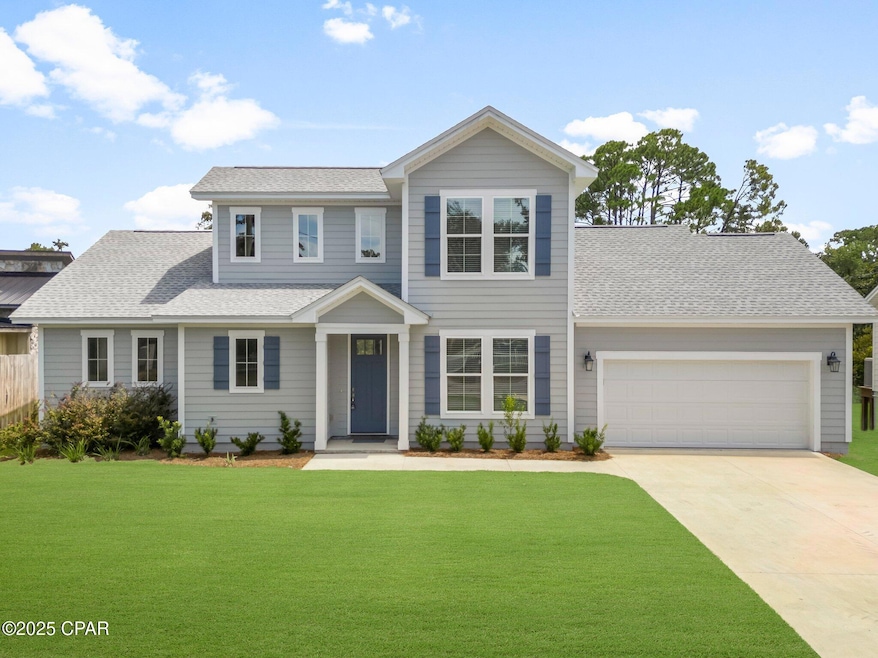4332 Magnolia Beach Rd Upper Grand Lagoon, FL 32408
Upper Grand Lagoon NeighborhoodEstimated payment $2,833/month
Highlights
- Attic
- No HOA
- Living Room
- J.R. Arnold High School Rated A-
- 2 Car Attached Garage
- Recessed Lighting
About This Home
Stunning Like-New Home with a recently expanded backyard with Natural Preserve Views!Enjoy the rare combination of privacy, space, and natural beauty in this beautifully maintained, like-new home--just over a year old. One of the standout features is the recently extended partially fenced in backyard, offering significantly more outdoor space for relaxation, play, and entertaining. The expansive backyard backs up to and includes a lush, protected natural preserve area, ensuring a peaceful, undeveloped backdrop that will remain untouched.Whether you're gardening, hosting guests, or simply enjoying the view, this expanded outdoor area creates the perfect setting to unwind and connect with nature.Nestled in a prime elevated location, the home boasts sweeping views of the natural preserve and showcases modern design with high-end finishes throughout. Step inside to an open-concept layout ideal for both entertaining and everyday living, featuring a dedicated dining room, generous storage, and a spacious back deck that overlooks the tranquil landscape.The Master Suite offers a luxurious retreat with a tray ceiling, oversized walk-in closet, dual-sink vanity, and a beautifully tiled walk-in shower.Built with quality craftsmanship, the home features Hardie Board exterior siding, a stained oak wood staircase, granite countertops, stainless steel appliances, and LVP flooring throughout. A washer and dryer are also included with the sale.All measurements are approximate; buyers are encouraged to verify if important.
Home Details
Home Type
- Single Family
Est. Annual Taxes
- $5,289
Year Built
- Built in 2023
Lot Details
- 0.3 Acre Lot
- Lot Dimensions are 83x177x80x157
- Property fronts a county road
- Sprinkler System
Parking
- 2 Car Attached Garage
- Driveway
Home Design
- HardiePlank Type
Interior Spaces
- 2,196 Sq Ft Home
- 2-Story Property
- Recessed Lighting
- Living Room
- Dining Room
- Pull Down Stairs to Attic
Kitchen
- Electric Oven
- Electric Range
- Microwave
- Dishwasher
- Kitchen Island
- Disposal
Bedrooms and Bathrooms
- 3 Bedrooms
Laundry
- Dryer
- Washer
Schools
- Patronis Elementary School
- Surfside Middle School
- Arnold High School
Community Details
- No Home Owners Association
Map
Home Values in the Area
Average Home Value in this Area
Tax History
| Year | Tax Paid | Tax Assessment Tax Assessment Total Assessment is a certain percentage of the fair market value that is determined by local assessors to be the total taxable value of land and additions on the property. | Land | Improvement |
|---|---|---|---|---|
| 2024 | $581 | $427,099 | $82,004 | $345,095 |
| 2023 | $581 | $46,440 | $46,440 | $0 |
| 2022 | $510 | $44,109 | $44,109 | $0 |
| 2021 | $521 | $42,728 | $0 | $0 |
| 2020 | $473 | $38,844 | $38,844 | $0 |
| 2019 | $479 | $38,844 | $38,844 | $0 |
| 2018 | $486 | $38,844 | $0 | $0 |
| 2017 | $607 | $48,204 | $0 | $0 |
| 2016 | $995 | $77,521 | $0 | $0 |
| 2015 | $1,023 | $77,521 | $0 | $0 |
| 2014 | $1,022 | $77,521 | $0 | $0 |
Property History
| Date | Event | Price | Change | Sq Ft Price |
|---|---|---|---|---|
| 08/04/2025 08/04/25 | Pending | -- | -- | -- |
| 07/21/2025 07/21/25 | Price Changed | $449,000 | -6.4% | $204 / Sq Ft |
| 07/03/2025 07/03/25 | Price Changed | $479,900 | -2.0% | $219 / Sq Ft |
| 06/19/2025 06/19/25 | For Sale | $489,900 | -- | $223 / Sq Ft |
Purchase History
| Date | Type | Sale Price | Title Company |
|---|---|---|---|
| Warranty Deed | $100 | None Listed On Document | |
| Quit Claim Deed | -- | Attorney | |
| Warranty Deed | $75,000 | Omega Title Lllc |
Source: Central Panhandle Association of REALTORS®
MLS Number: 775144
APN: 31305-000-000
- 4624 Delwood Park Blvd
- 2602 Magnolia Point Cir
- 4125 Magnolia Beach Rd
- 4139 Cobalt Cir
- 4139 Cobalt Cir Unit R025
- 4110 Cobalt Cir Unit SF6
- 2605 Mystic Ln Unit P24
- 2605 Mystic Ln Unit PO21
- 3522 Fox Run Blvd
- 4134 Cobalt Cir Unit RO14
- 2603 Mystic Ln Unit PO46
- 2602 Mystic Ln Unit PO34
- 2602 Mystic Ln Unit PO33
- 3524 Fox Run Blvd
- 2604 Mystic Ln Unit PO12
- 4736 Bigleaf Ln
- 4652 Delwood Park Blvd
- 3502 Fox Run Blvd
- 3532 Fox Run Blvd
- 2623 Magnolia Point Rd







