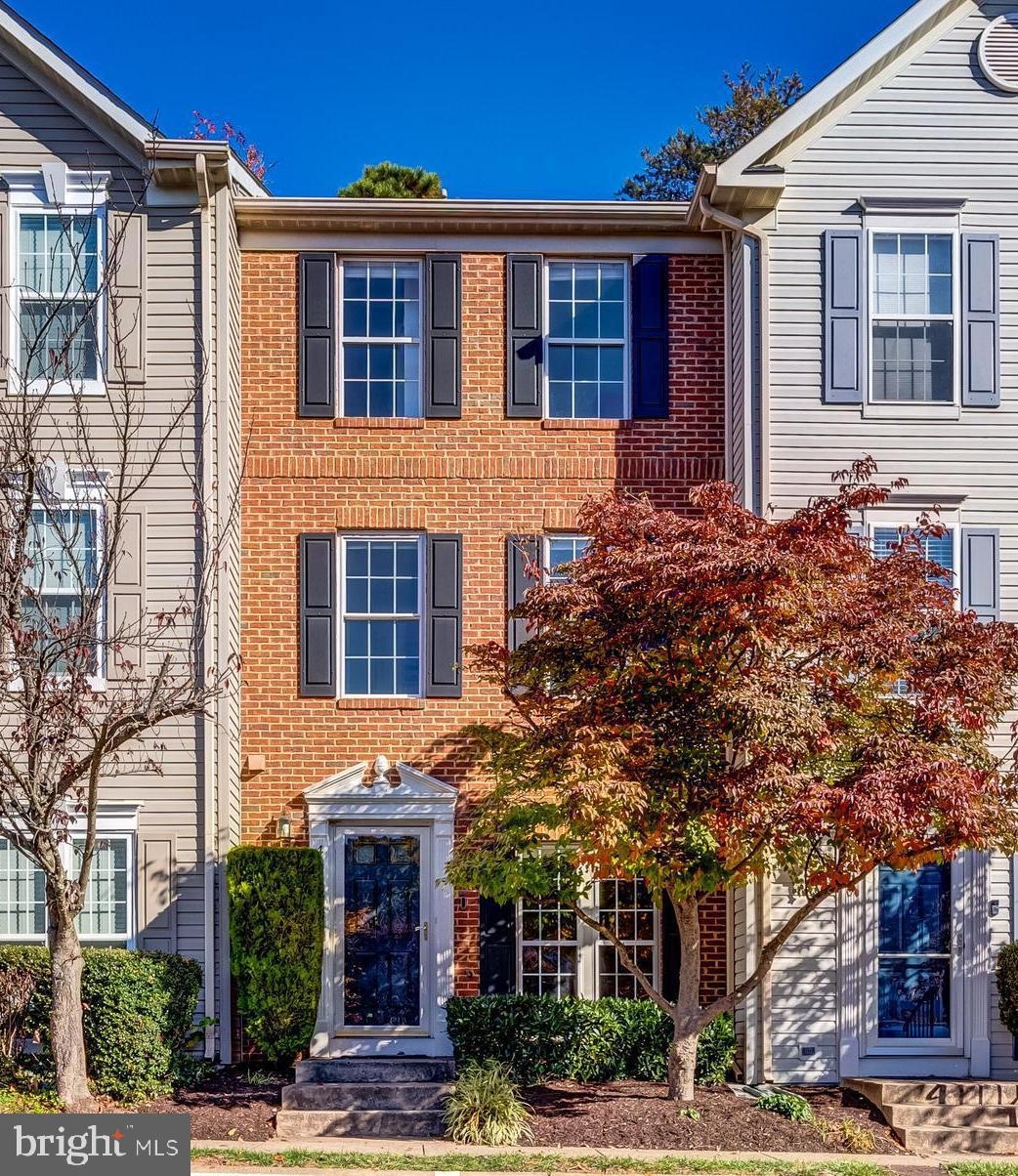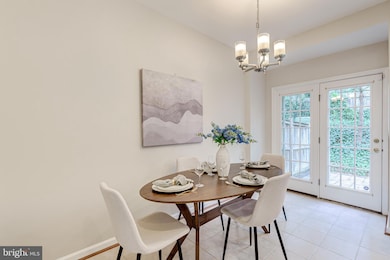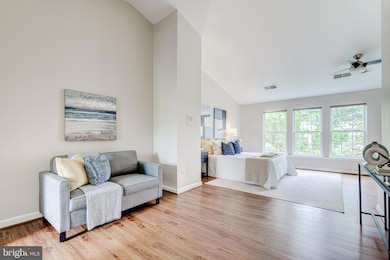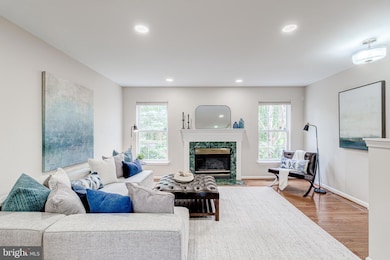
4332 Sutler Hill Square Fairfax, VA 22033
Highlights
- Fitness Center
- Colonial Architecture
- Cathedral Ceiling
- Johnson Middle School Rated A
- Traditional Floor Plan
- Backs to Trees or Woods
About This Home
As of May 2025Discover the perfect blend of contemporary style and everyday practicality in this exquisite townhouse, nestled in a prime location close to Fair Oaks Mall, Government Center, and GMU. This home is not just about comfort; it's about a lifestyle. With easy access to a variety of restaurants, a movie theater, and community amenities including a swimming pool & gym, you are at the center of convenience. Step into the welcoming ambiance of the living room, where the rich texture of hardwood floors and the subtlety of neutral paint create a perfect backdrop for your personal decor. The heart of this home is the elegantly upgraded eat-in kitchen, boasting refined granite countertops, high-end stainless steel appliances, and a stylish subway tile backsplash. The functional island and the adjacent breakfast room, with durable tiled floors, ensure that style and practicality coexist harmoniously. A spacious pantry not only provides ample storage space but also cleverly houses the laundry area, keeping your home organized and streamlined. The inviting patio, just off the kitchen, is a tranquil retreat where you can unwind, surrounded by the peacefulness of a tree-backed private area. The first upper level unfolds into a spacious family room, warmed by a gas fireplace - an ideal setting for both relaxation and social gatherings. This floor also houses a generously sized bedroom with a private full bathroom, offering comfort and privacy for guests or housemates. Ascend to the top level to find the crown jewel of this home: a vast primary suite with soaring ceilings and a luxurious bathroom, designed for ultimate relaxation and privacy. Parking is a breeze with your own assigned space and additional guest spaces available, as well as dedicated EV vehicle charging stations. This modern townhouse is not just a place to live; it's a lifestyle choice for those who value comfort, convenience, and a touch of luxury.
Last Agent to Sell the Property
Real Broker, LLC License #SP200201122 Listed on: 04/09/2025

Townhouse Details
Home Type
- Townhome
Est. Annual Taxes
- $6,395
Year Built
- Built in 1996
Lot Details
- 984 Sq Ft Lot
- Privacy Fence
- No Through Street
- Backs to Trees or Woods
HOA Fees
- $133 Monthly HOA Fees
Home Design
- Colonial Architecture
- Brick Exterior Construction
- Slab Foundation
Interior Spaces
- 1,646 Sq Ft Home
- Property has 3 Levels
- Traditional Floor Plan
- Crown Molding
- Cathedral Ceiling
- Fireplace With Glass Doors
- Fireplace Mantel
- Gas Fireplace
- Insulated Windows
- Window Treatments
- Family Room
- Living Room
- Breakfast Room
- Wood Flooring
Kitchen
- Eat-In Kitchen
- Gas Oven or Range
- Built-In Microwave
- Dishwasher
- Stainless Steel Appliances
- Kitchen Island
- Disposal
Bedrooms and Bathrooms
- 2 Bedrooms
- En-Suite Primary Bedroom
- En-Suite Bathroom
Laundry
- Dryer
- Washer
Parking
- Assigned parking located at #119
- Electric Vehicle Home Charger
- Parking Lot
- Off-Street Parking
- 1 Assigned Parking Space
Outdoor Features
- Patio
Schools
- Greenbriar East Elementary School
- Katherine Johnson Middle School
- Fairfax High School
Utilities
- Central Air
- Hot Water Heating System
- Underground Utilities
- Natural Gas Water Heater
Listing and Financial Details
- Tax Lot 119A
- Assessor Parcel Number 0463 22 0119A
Community Details
Overview
- Association fees include lawn care front, management, pool(s), reserve funds, road maintenance, trash
- Built by RYAN HOMES
- Cedar Lakes Community
- Cedar Lakes Subdivision
Amenities
- Common Area
Recreation
- Tennis Courts
- Community Playground
- Fitness Center
- Community Pool
- Jogging Path
Pet Policy
- No Pets Allowed
Ownership History
Purchase Details
Home Financials for this Owner
Home Financials are based on the most recent Mortgage that was taken out on this home.Purchase Details
Purchase Details
Home Financials for this Owner
Home Financials are based on the most recent Mortgage that was taken out on this home.Purchase Details
Home Financials for this Owner
Home Financials are based on the most recent Mortgage that was taken out on this home.Similar Homes in Fairfax, VA
Home Values in the Area
Average Home Value in this Area
Purchase History
| Date | Type | Sale Price | Title Company |
|---|---|---|---|
| Deed | $600,000 | First American Title | |
| Gift Deed | -- | None Available | |
| Deed | -- | -- | |
| Deed | $168,140 | -- |
Mortgage History
| Date | Status | Loan Amount | Loan Type |
|---|---|---|---|
| Open | $582,000 | New Conventional | |
| Previous Owner | $40,000 | Credit Line Revolving | |
| Previous Owner | $338,600 | New Conventional | |
| Previous Owner | $355,500 | No Value Available | |
| Previous Owner | -- | No Value Available | |
| Previous Owner | $152,000 | New Conventional | |
| Previous Owner | $159,700 | No Value Available |
Property History
| Date | Event | Price | Change | Sq Ft Price |
|---|---|---|---|---|
| 05/08/2025 05/08/25 | Sold | $600,000 | +0.2% | $365 / Sq Ft |
| 04/14/2025 04/14/25 | Pending | -- | -- | -- |
| 04/09/2025 04/09/25 | For Sale | $599,000 | 0.0% | $364 / Sq Ft |
| 03/01/2024 03/01/24 | Rented | $2,900 | 0.0% | -- |
| 02/12/2024 02/12/24 | Under Contract | -- | -- | -- |
| 01/11/2024 01/11/24 | For Rent | $2,900 | 0.0% | -- |
| 05/25/2016 05/25/16 | Sold | $395,000 | -1.0% | $239 / Sq Ft |
| 04/16/2016 04/16/16 | Pending | -- | -- | -- |
| 04/07/2016 04/07/16 | For Sale | $399,000 | 0.0% | $242 / Sq Ft |
| 07/15/2012 07/15/12 | Rented | $1,900 | -9.5% | -- |
| 07/10/2012 07/10/12 | Under Contract | -- | -- | -- |
| 06/08/2012 06/08/12 | For Rent | $2,100 | -- | -- |
Tax History Compared to Growth
Tax History
| Year | Tax Paid | Tax Assessment Tax Assessment Total Assessment is a certain percentage of the fair market value that is determined by local assessors to be the total taxable value of land and additions on the property. | Land | Improvement |
|---|---|---|---|---|
| 2024 | $5,859 | $505,720 | $145,000 | $360,720 |
| 2023 | $5,568 | $493,420 | $145,000 | $348,420 |
| 2022 | $5,345 | $467,460 | $125,000 | $342,460 |
| 2021 | $5,063 | $431,460 | $120,000 | $311,460 |
| 2020 | $4,850 | $409,760 | $115,000 | $294,760 |
| 2019 | $4,850 | $409,760 | $115,000 | $294,760 |
| 2018 | $4,540 | $394,760 | $105,000 | $289,760 |
| 2017 | $4,289 | $369,430 | $95,000 | $274,430 |
| 2016 | $2,218 | $369,430 | $95,000 | $274,430 |
| 2015 | $4,123 | $369,430 | $95,000 | $274,430 |
| 2014 | $3,959 | $355,580 | $90,000 | $265,580 |
Agents Affiliated with this Home
-
Ash Morsi

Seller's Agent in 2025
Ash Morsi
Real Broker, LLC
(571) 839-1630
2 in this area
270 Total Sales
-
Bola Samir

Buyer's Agent in 2025
Bola Samir
Samson Properties
(703) 568-6306
2 in this area
32 Total Sales
-
Jason Cheperdak

Buyer Co-Listing Agent in 2025
Jason Cheperdak
Samson Properties
(571) 400-1266
22 in this area
1,664 Total Sales
-
Casey Zobrist

Buyer's Agent in 2024
Casey Zobrist
Pearson Smith Realty, LLC
(703) 899-2746
1 in this area
22 Total Sales
-
Brian Cook

Seller's Agent in 2016
Brian Cook
Keller Williams Realty Dulles
(703) 517-6154
5 Total Sales
-
Sandra Crews Team

Buyer's Agent in 2016
Sandra Crews Team
RE/MAX
(703) 899-7629
13 in this area
127 Total Sales
Map
Source: Bright MLS
MLS Number: VAFX2230926
APN: 0463-22-0119A
- 4235 Sleepy Lake Dr
- 12253 Fairfield House Dr Unit 405
- 4330-L Cannon Ridge Ct Unit 31
- 12340 Fox Lake Ct
- 12319 Fox Lake Ct
- 12414 Cedar Lakes Dr
- 4371 Thomas Brigade Ln
- 12217 Fairfield House Dr Unit 102A
- 12217 Fairfield House Dr Unit 112A
- 4225 Mozart Brigade Ln Unit 84
- 05 Fair Lakes Ct
- 04 Fair Lakes Ct
- 03 Fair Lakes Ct
- 02 Fair Lakes Ct
- 01 Fair Lakes Ct
- 00 Fair Lakes Ct
- 4412 Fair Lakes Ct Unit 37273042
- Sycamore Plan at The Enclave at Fair Lakes - The Enclave
- Hickery Plan at The Enclave at Fair Lakes - The Enclave
- Rosebud Plan at The Enclave at Fair Lakes - The Enclave






