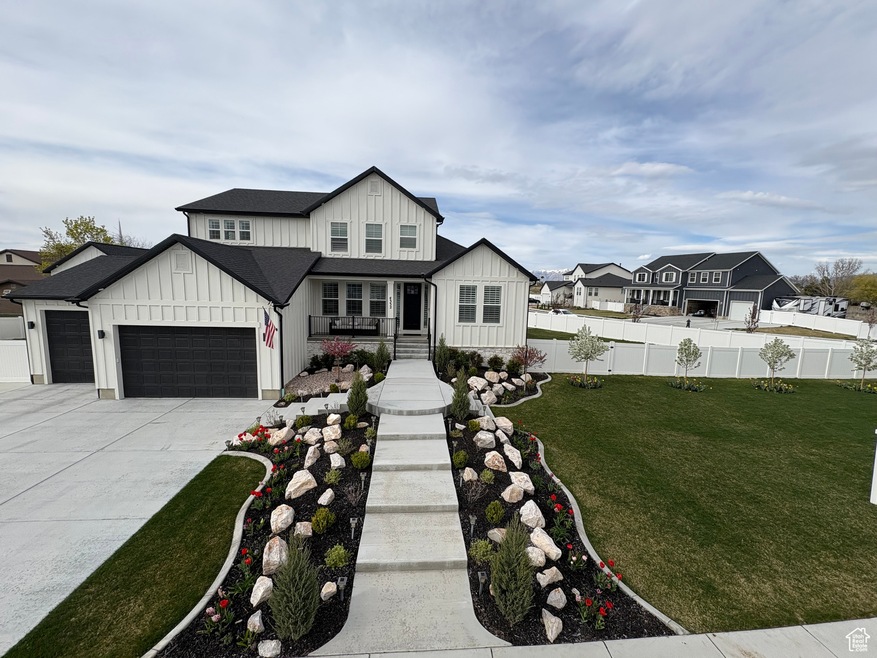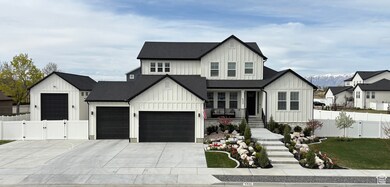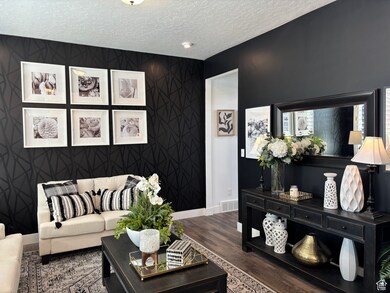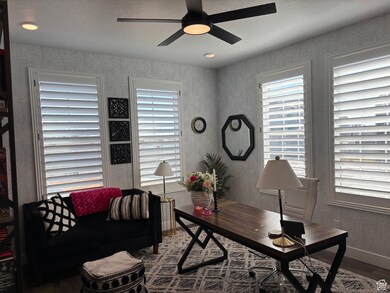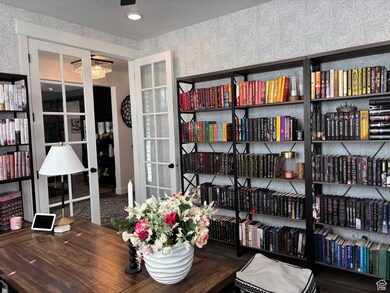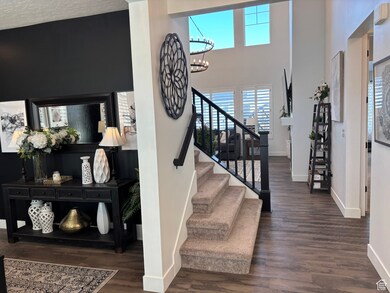4332 W 200 N Unit 104 West Point, UT 84015
Estimated payment $7,266/month
Highlights
- RV or Boat Parking
- Vaulted Ceiling
- Corner Lot
- Mountain View
- 1 Fireplace
- Great Room
About This Home
***Seller offering up to 4% in closing related costs (that could be as much as $48,000 used to lower the interest rate)***Welcome to your future home-where space, luxury, and comfort come together to create the perfect living environment. With 5,880 square feet, this property offers more than just a place to live; it's a space where memories are made and dreams come true. Upon arrival, you'll be greeted by a 1,470 sq/ft RV garage, featuring 16-foot ceilings with heater and fan. There's room not only for a 40'+ RV but also for 6-7 additional vehicles, providing plenty of space for car enthusiasts, those with hobbies requiring extra storage or home businesses. The insulated detached garage is equipped with a heater and fan for year-round comfort, and there are four 220V outlets-one in each garage, one on the deck, and one below the deck for the hot tub. As you step inside, the open, light-filled space immediately captures your attention. The great room boasts 18-foot ceilings, creating a grand, expansive atmosphere. This home is thoughtfully designed for comfort and convenience, with eight bedrooms that offer endless possibilities-a room for every family member, guests, or even multiple home offices. Six bathrooms ensure that everyone has ample space and privacy. The daylight-designed walk-out basement features a separate apartment option with a separate entrance, making it an ideal space for extended family or potential rental income. This area doesn't feel like a traditional basement with 8.5-foot ceilings and daylight windows, offering plenty of natural light and flexibility for various uses. Inside, every detail is carefully considered to balance luxury with practicality. The gourmet kitchen is perfect for hosting intimate family dinners and larger gatherings with friends, offering plenty of space for everyone to gather around the island and enjoy quality time. Sitting on 0.52 acres, the property provides a spacious yard, perfect for outdoor activities with potential for a future pool, garden, large patio, or parking space for large equipment with direct access to the street. There are tv mounts and coax cable on back deck, hot tub area and both house garage and shop. The hot/cold mixers on the outdoor faucets in both the garage and back of the home add convenience for filling a hot tub or washing vehicles. Multiple water faucets have been added throughout the yard for easy access to irrigation water in the shop and all areas of the yard. Not to mention the two 50 gallon water heaters. One is gas and the other one is electric. They are daisy chained together so running out of hot water in this large home will not happen. The massive deck is ideal for entertaining, not to mention multiple gathering areas inside. From the vaulted great room, the sun-room, formal dining room, front room to the cozy basement rec room all ensure there is room for everyone during holidays or special events. From sunrises that flood the home with natural light to peaceful evenings on the porch, this home is designed for living life to the fullest, cherishing moments, and creating lasting memories. Schedule a tour today and see how this home perfectly complements your future. Square footage figures are provided as a courtesy estimate and were obtained from county records. Buyers are advised to obtain an independent measurement.
Listing Agent
Jeffrey Johnston
J and M Realty Group LLC License #9051000 Listed on: 02/27/2025
Co-Listing Agent
Brody Stevenett
J and M Realty Group LLC License #13602594
Home Details
Home Type
- Single Family
Est. Annual Taxes
- $4,516
Year Built
- Built in 2022
Lot Details
- 0.52 Acre Lot
- Property is Fully Fenced
- Landscaped
- Corner Lot
- Property is zoned Single-Family
HOA Fees
- $42 Monthly HOA Fees
Parking
- 10 Car Attached Garage
- 16 Open Parking Spaces
- RV or Boat Parking
Home Design
- Stone Siding
- Stucco
Interior Spaces
- 5,880 Sq Ft Home
- 3-Story Property
- Vaulted Ceiling
- Ceiling Fan
- 1 Fireplace
- Double Pane Windows
- Plantation Shutters
- French Doors
- Sliding Doors
- Great Room
- Den
- Mountain Views
- Smart Thermostat
Kitchen
- Built-In Double Oven
- Built-In Range
- Microwave
- Granite Countertops
- Disposal
Flooring
- Carpet
- Tile
Bedrooms and Bathrooms
- 8 Bedrooms | 1 Main Level Bedroom
- Walk-In Closet
- In-Law or Guest Suite
- Bathtub With Separate Shower Stall
Basement
- Walk-Out Basement
- Exterior Basement Entry
- Apartment Living Space in Basement
- Natural lighting in basement
Eco-Friendly Details
- Reclaimed Water Irrigation System
Outdoor Features
- Basketball Hoop
- Storage Shed
- Outbuilding
- Porch
Schools
- West Point Elementary And Middle School
- Syracuse High School
Utilities
- Forced Air Heating and Cooling System
- Natural Gas Connected
Community Details
- Dahlia Estates Subdivision
Listing and Financial Details
- Exclusions: Dryer, Fireplace Insert, Freezer, Gas Grill/BBQ, Gazebo, Hot Tub, Refrigerator, Washer
- Assessor Parcel Number 15-081-0104
Map
Home Values in the Area
Average Home Value in this Area
Tax History
| Year | Tax Paid | Tax Assessment Tax Assessment Total Assessment is a certain percentage of the fair market value that is determined by local assessors to be the total taxable value of land and additions on the property. | Land | Improvement |
|---|---|---|---|---|
| 2024 | $4,517 | $417,450 | $125,911 | $291,539 |
| 2023 | $4,431 | $753,000 | $166,524 | $586,476 |
| 2022 | $1,849 | $312,737 | $162,573 | $150,164 |
Property History
| Date | Event | Price | Change | Sq Ft Price |
|---|---|---|---|---|
| 07/05/2025 07/05/25 | Pending | -- | -- | -- |
| 06/23/2025 06/23/25 | Price Changed | $1,240,000 | -0.6% | $211 / Sq Ft |
| 06/12/2025 06/12/25 | Price Changed | $1,248,000 | -0.1% | $212 / Sq Ft |
| 06/07/2025 06/07/25 | Price Changed | $1,249,000 | 0.0% | $212 / Sq Ft |
| 05/23/2025 05/23/25 | Price Changed | $1,249,100 | 0.0% | $212 / Sq Ft |
| 05/14/2025 05/14/25 | Price Changed | $1,249,000 | 0.0% | $212 / Sq Ft |
| 05/06/2025 05/06/25 | Price Changed | $1,249,500 | 0.0% | $213 / Sq Ft |
| 04/29/2025 04/29/25 | Price Changed | $1,249,600 | 0.0% | $213 / Sq Ft |
| 04/02/2025 04/02/25 | Price Changed | $1,249,700 | 0.0% | $213 / Sq Ft |
| 03/22/2025 03/22/25 | Price Changed | $1,249,800 | 0.0% | $213 / Sq Ft |
| 02/27/2025 02/27/25 | For Sale | $1,249,900 | -- | $213 / Sq Ft |
Purchase History
| Date | Type | Sale Price | Title Company |
|---|---|---|---|
| Warranty Deed | -- | Truly Title | |
| Special Warranty Deed | -- | Cottonwood Title |
Mortgage History
| Date | Status | Loan Amount | Loan Type |
|---|---|---|---|
| Previous Owner | $539,990 | New Conventional |
Source: UtahRealEstate.com
MLS Number: 2066864
APN: 15-081-0104
- 193 N 4375 W
- 4421 W 150 N
- 4323 W 25 S
- 4652 W 25 N Unit 415
- 4681 W 75 N
- 4 S 3830 W Unit 418
- 114 3830 W
- 22 S 3830 W Unit 422
- 6 S 3830 W Unit 417
- 24 N 3830 W Unit 448
- 20 3830 W Unit 445
- 28 S 3830 W Unit 424
- 19 S 3830 W Unit 439
- 113 N 4950 W
- 3667 W 520 N
- 3966 W 825 N Unit WF3
- 3932 W 825 N Unit WF5
- 4469 W 1000 N Unit 120
- 4016 W 625 S
- 1205 N 4500 W
