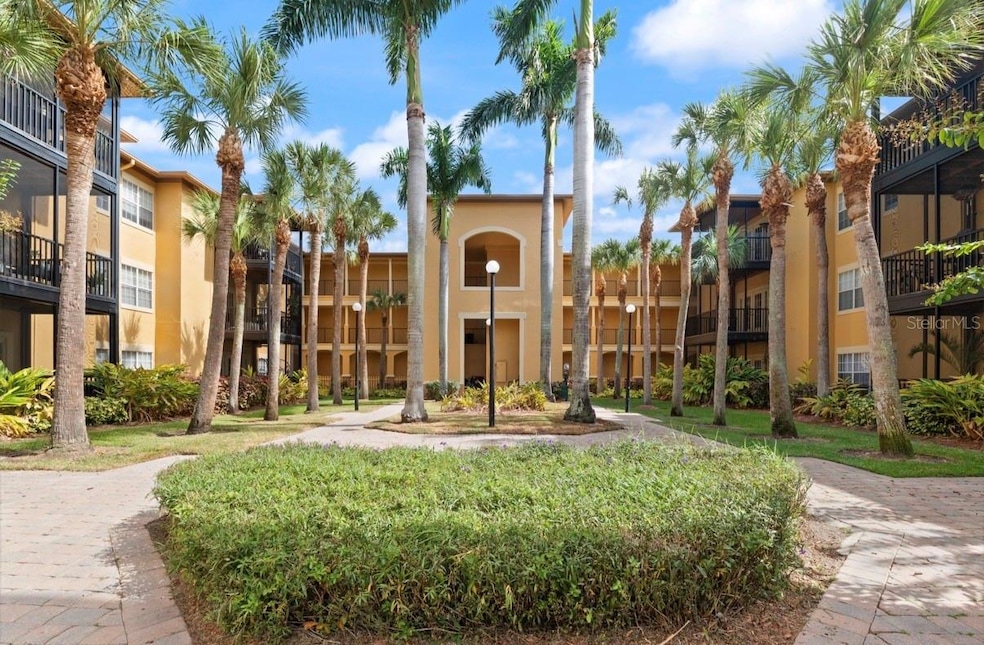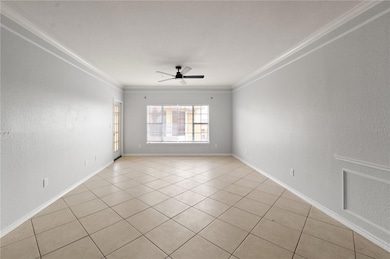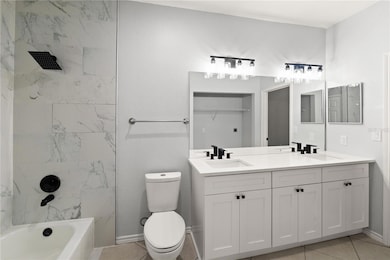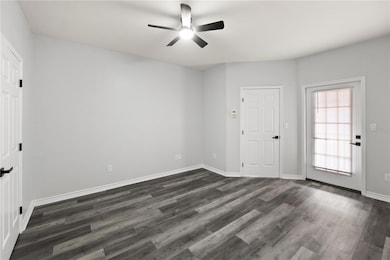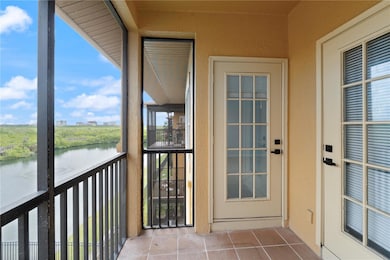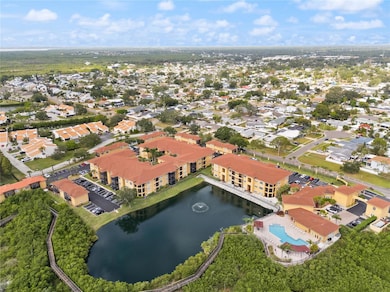Estimated payment $1,908/month
Highlights
- Access to Bay or Harbor
- Fitness Center
- View of Trees or Woods
- Alonso High School Rated A
- Gated Community
- Open Floorplan
About This Home
Welcome to your slice of paradise in Bayside Village, where this beautifully finished 1-bedroom, 1-bath condo offers breathtaking water views and a bright, open layout designed for comfort and style. Step inside to find amazing updates, modern touches, and a serene living space that flows effortlessly onto your private balcony—perfect for morning coffee or sunset unwinding. The community elevates coastal living with resort-style amenities, including a sparkling pool, fitness center, clubhouse, and lush walking areas that let you enjoy Florida living at its finest. Ideally located near Tampa’s top dining, shopping, and waterfront recreation, this condo places you in the heart of convenience and relaxation. To make this opportunity even sweeter, the seller is offering a 3% seller concession, giving future buyers an incredible advantage in securing this dreamy home. Call today for a showing!
Listing Agent
REAL BROKER, LLC Brokerage Phone: 855-450-0442 License #3539730 Listed on: 11/13/2025

Property Details
Home Type
- Condominium
Est. Annual Taxes
- $2,491
Year Built
- Built in 2000
Lot Details
- West Facing Home
HOA Fees
- $514 Monthly HOA Fees
Property Views
- Pond
- Woods
- Pool
Home Design
- Entry on the 3rd floor
- Steel Frame
- Frame Construction
- Shingle Roof
- Stucco
Interior Spaces
- 890 Sq Ft Home
- 3-Story Property
- Open Floorplan
- Crown Molding
- Ceiling Fan
- Blinds
- Combination Dining and Living Room
Kitchen
- Breakfast Bar
- Walk-In Pantry
- Range
- Microwave
- Dishwasher
- Granite Countertops
Flooring
- Tile
- Luxury Vinyl Tile
Bedrooms and Bathrooms
- 1 Bedroom
- En-Suite Bathroom
- 1 Full Bathroom
- Bathtub with Shower
Laundry
- Laundry closet
- Washer and Electric Dryer Hookup
Home Security
Outdoor Features
- Access to Bay or Harbor
- Balcony
- Covered Patio or Porch
Utilities
- Central Heating and Cooling System
- Thermostat
- Electric Water Heater
- Cable TV Available
Listing and Financial Details
- Visit Down Payment Resource Website
- Legal Lot and Block 333120 / 2
- Assessor Parcel Number U-11-29-17-82W-000002-33312.0
Community Details
Overview
- Association fees include pool
- Misty Gordon Inframark Community Management Association, Phone Number (813) 884-7755
- Beachwalk Condo Subdivision
Amenities
- Clubhouse
- Elevator
Recreation
- Fitness Center
- Community Pool
- Trails
Pet Policy
- Dogs and Cats Allowed
- Breed Restrictions
Security
- Gated Community
- Fire and Smoke Detector
Map
Home Values in the Area
Average Home Value in this Area
Tax History
| Year | Tax Paid | Tax Assessment Tax Assessment Total Assessment is a certain percentage of the fair market value that is determined by local assessors to be the total taxable value of land and additions on the property. | Land | Improvement |
|---|---|---|---|---|
| 2024 | $2,491 | $165,149 | $100 | $165,049 |
| 2023 | $2,305 | $155,904 | $100 | $155,804 |
| 2022 | $2,129 | $144,905 | $100 | $144,805 |
| 2021 | $1,796 | $98,881 | $100 | $98,781 |
| 2020 | $1,785 | $93,873 | $100 | $93,773 |
| 2019 | $1,734 | $91,794 | $100 | $91,694 |
| 2018 | $1,596 | $82,367 | $0 | $0 |
| 2017 | $1,519 | $82,138 | $0 | $0 |
| 2016 | $1,365 | $67,059 | $0 | $0 |
| 2015 | $1,260 | $60,963 | $0 | $0 |
| 2014 | $1,080 | $49,463 | $0 | $0 |
| 2013 | -- | $44,966 | $0 | $0 |
Property History
| Date | Event | Price | List to Sale | Price per Sq Ft |
|---|---|---|---|---|
| 11/13/2025 11/13/25 | For Sale | $224,900 | -- | $253 / Sq Ft |
Purchase History
| Date | Type | Sale Price | Title Company |
|---|---|---|---|
| Warranty Deed | $118,000 | Brokers Title Of Florida | |
| Quit Claim Deed | -- | None Listed On Document | |
| Interfamily Deed Transfer | -- | Accommodation | |
| Public Action Common In Florida Clerks Tax Deed Or Tax Deeds Or Property Sold For Taxes | $45,700 | None Available | |
| Interfamily Deed Transfer | -- | Attorney | |
| Special Warranty Deed | $168,900 | Titlesoutheast Inc |
Mortgage History
| Date | Status | Loan Amount | Loan Type |
|---|---|---|---|
| Open | $144,000 | Balloon | |
| Previous Owner | $135,120 | Credit Line Revolving |
Source: Stellar MLS
MLS Number: TB8445611
APN: U-11-29-17-82W-000002-33312.0
- 4333 Bayside Village Dr Unit 110
- 4333 Bayside Village Dr Unit 310
- 4333 Bayside Village Dr Unit 228
- 4343 Bayside Village Dr Unit 104
- 4336 Bayside Village Dr Unit 201
- 4360 Outrigger Ln
- 4358 Outrigger Ln
- 4316 Sunray Ct Unit 34
- 8417 Bay Pointe Dr
- 4323 Bayside Village Dr Unit 327
- 4323 Bayside Village Dr Unit 206
- 4323 Bayside Village Dr Unit 314
- 4323 Bayside Village Dr Unit 202
- 4305 Bayside Village Dr Unit 104
- 4305 Bayside Village Dr Unit 301
- 4305 Bayside Village Dr Unit 102
- 4344 Outrigger Ln Unit 29
- 4307 Bayside Village Dr Unit 103
- 4307 Bayside Village Dr Unit 201
- 4321 Harbor House Dr
- 4333 Bayside Village Dr Unit 327
- 4336 Bayside Village Dr Unit 201
- 4345 Bayside Village Dr Unit 301
- 4311 Bayside Village Dr Unit 303
- 4345 Bayside Village Dr Unit 104
- 4312 Bayside Village Dr Unit 201
- 8402 Lava Place
- 4711 Travertine Dr
- 4355 Spinnaker Cove Ln
- 4133 Causeway Vista Dr
- 5902 Memorial Hwy
- 5830 Memorial Hwy
- 8809 Bay Pointe Dr Unit 109
- 8815 Bay Pointe Dr Unit C205
- 4643 Bay Crest Dr
- 4644 Bay Crest Dr Unit ID1337487P
- 8405 Stillbrook Ave
- 4401 Club Captiva Dr
- 4911 Webb Rd
- 6161 Memorial Hwy
