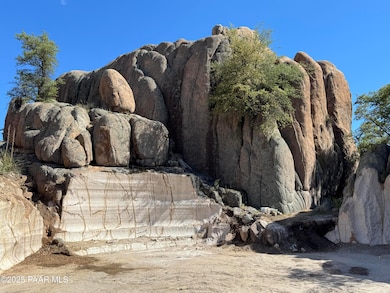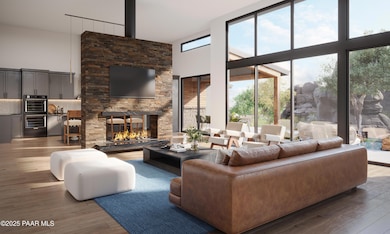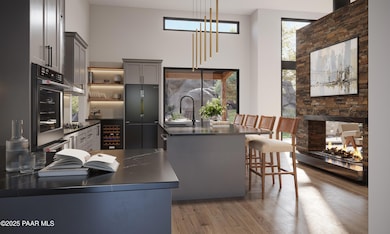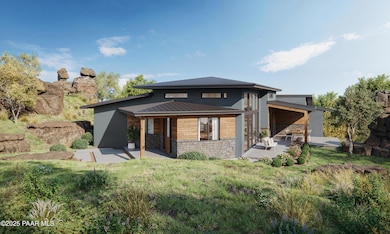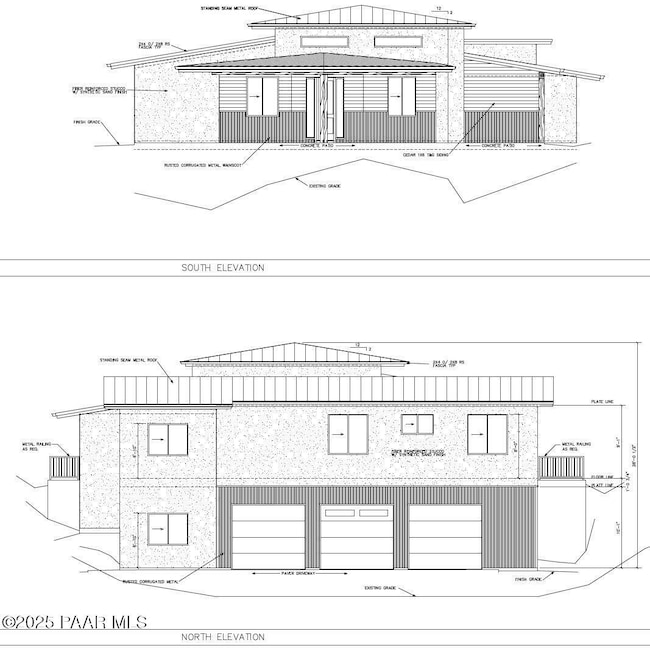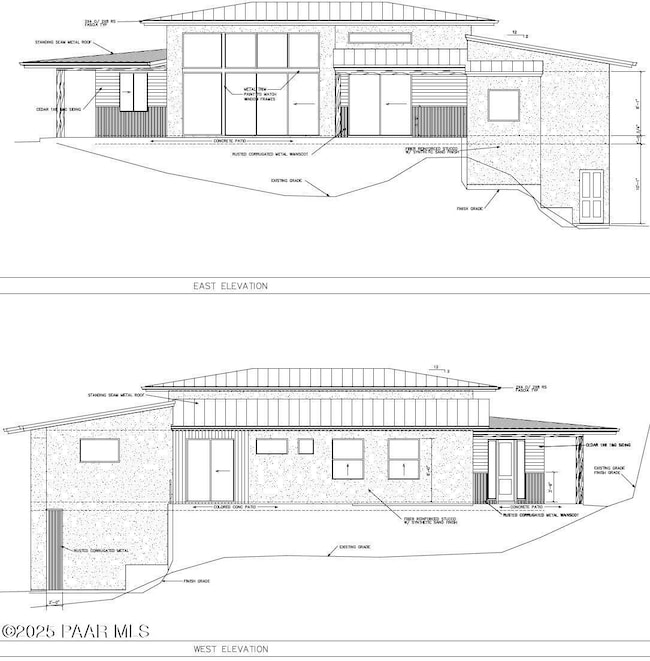
4333 N Twisted Trail Prescott, AZ 86301
Estimated payment $8,471/month
Highlights
- New Construction
- Wood Flooring
- Kitchen Island
- Abia Judd Elementary School Rated A-
- Views
- Forced Air Heating and Cooling System
About This Home
Skip the line on this exclusive custom ~3000sqft 4 bd/2.5ba home w/ 6 car garage in Arizona's Garden of the Gods. FEATURES INCLUDE:~2500 sq ft single level living - 4 bd & 2.5 bath with an optimum split floor plan layout and great room with distinct space separation and grand 12-14 ft ceilings~500 sq ft garage floor flex room for private gym/spa, workshop, speakeasy/wine room, craft room, library, etc. with independent HVAC unit6 car garage (3 tandem stalls ~1720sqft)Front guest entrance through a private slot canyonOption to modify design, to add 3rd full bath; -3 car garage +~500sq ft or +3 car garage to 9 and -~500 sq ftHuge storefront style windows bring the outside in & provide winter ''passive solar'' Home completely hidden from the streetFull Plans 4 Review
Home Details
Home Type
- Single Family
Est. Annual Taxes
- $643
Year Built
- New Construction
Lot Details
- 0.73 Acre Lot
- Property fronts a private road
- Property fronts an easement
- Property is zoned Yavapai PAD
HOA Fees
- $133 Monthly HOA Fees
Parking
- 6 Car Attached Garage
- Driveway
Home Design
- Slab Foundation
- Metal Roof
Interior Spaces
- 3,000 Sq Ft Home
- 1-Story Property
- Ceiling Fan
- Gas Fireplace
- Wood Flooring
- Sink Near Laundry
- Property Views
Kitchen
- Convection Oven
- Built-In Gas Oven
- Microwave
- Dishwasher
- Kitchen Island
- Disposal
Bedrooms and Bathrooms
- 4 Bedrooms
- Split Bedroom Floorplan
- Granite Bathroom Countertops
Utilities
- Forced Air Heating and Cooling System
- 220 Volts
- Natural Gas Water Heater
- Private Sewer
Community Details
- Granite Park Pad Subdivision
Listing and Financial Details
- Assessor Parcel Number 168
- Seller Concessions Not Offered
Map
Home Values in the Area
Average Home Value in this Area
Tax History
| Year | Tax Paid | Tax Assessment Tax Assessment Total Assessment is a certain percentage of the fair market value that is determined by local assessors to be the total taxable value of land and additions on the property. | Land | Improvement |
|---|---|---|---|---|
| 2026 | $7 | -- | -- | -- |
| 2024 | $7 | -- | -- | -- |
| 2023 | $7 | $75 | $75 | $0 |
| 2022 | $7 | $75 | $75 | $0 |
| 2021 | $7 | $75 | $75 | $0 |
| 2020 | $8 | $0 | $0 | $0 |
| 2019 | $8 | $0 | $0 | $0 |
| 2018 | $8 | $0 | $0 | $0 |
| 2017 | $8 | $0 | $0 | $0 |
| 2016 | $8 | $0 | $0 | $0 |
| 2015 | -- | $0 | $0 | $0 |
| 2014 | -- | $0 | $0 | $0 |
Property History
| Date | Event | Price | Change | Sq Ft Price |
|---|---|---|---|---|
| 06/16/2025 06/16/25 | For Sale | $429,900 | -71.3% | -- |
| 06/16/2025 06/16/25 | For Sale | $1,499,999 | -- | $500 / Sq Ft |
Similar Homes in Prescott, AZ
Source: Prescott Area Association of REALTORS®
MLS Number: 1074150
APN: 106-10-168A
- 4333 N Twisted Trail Unit 55
- 4393 N Twisted Trail
- 4422 N Twisted Trail Unit 78
- 4422 N Twisted Trail
- 4710 N Echo Canyon Place
- 4545 N Rustlers Canyon
- 4646 N Lakeside (Lot 96) Cir
- 4668 N Granite Gardens (Lot 95) Dr
- 4798 N Granite Gardens (Lot 92) Dr
- 4794 N Granite Gardens (Lot 93) Dr
- 4635 N Lakeside (Lot 82) Cir
- 4790 N Lakeside (Lot 94) Cir
- 000 N Granite Gardens (Lot 80) Dr
- 4784 N Granite Gardens (Lot 79) Dr
- 2847 E Granite Gardens Dr
- 4778 N Granite Gardens (Lot 78) Dr
- 2898 E Granite Gardens Dr
- 3155 N State Route 89 --
- 3155 N State Route 89
- 1531 Acklin Dr
- 4075 Az-89 Unit ID1257802P
- 1998 Prescott Lakes Pkwy
- 2057 Willow Lake Rd
- 1611 Addington Dr
- 2105 Blooming Hills Dr
- 5395 Granite Dells Pkwy
- 3161 Willow Creek Rd
- 3095 Shoshone Plaza Unit 5f
- 3147 Willow Creek Rd
- 5712 Ginseng Way
- 3090 Peaks View Ln Unit 10F
- 3089 Peaks View Ln Unit 6H
- 1352 Warbler Way
- 2365 Sequoia Dr
- 4755 N Yorkshire Loop
- 4791 N Yorkshire Loop
- 4901 N Jasper Pkwy
- 1950 N Emerald Dr
- 1818 N Rose Quartz Dr
- 1530 W Ridge Dr

