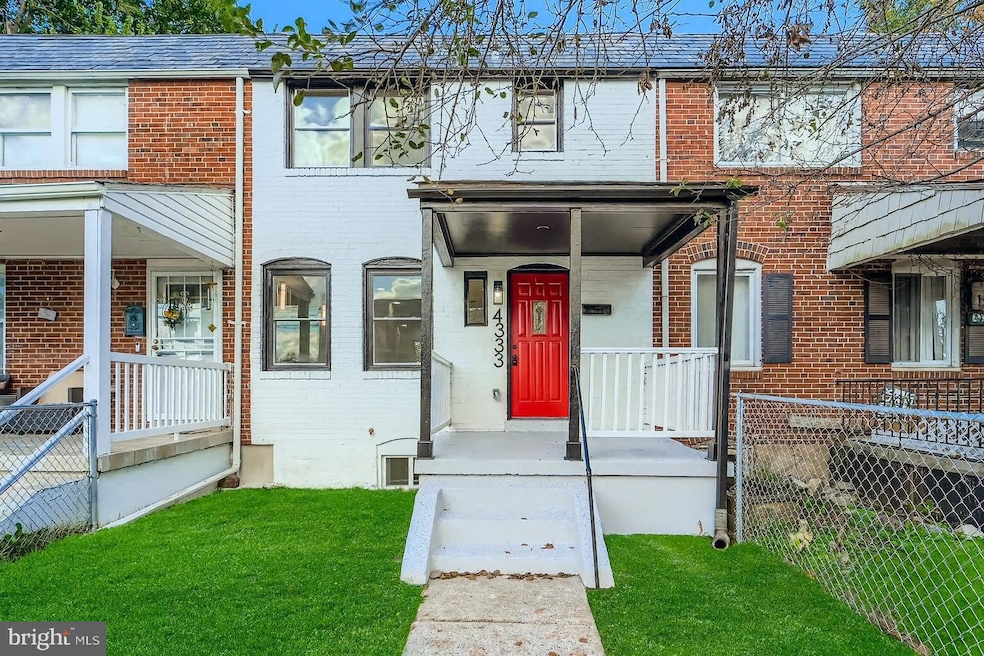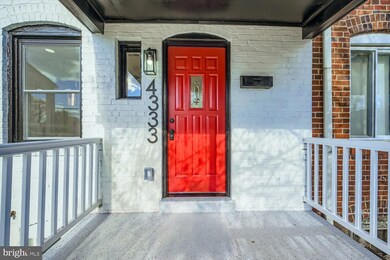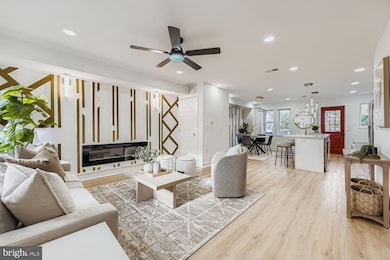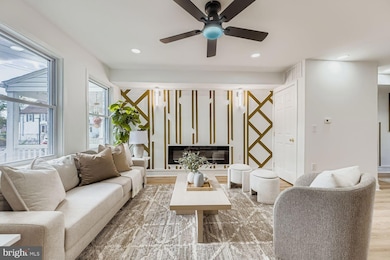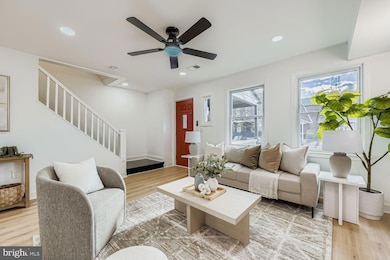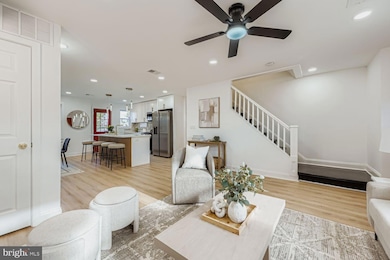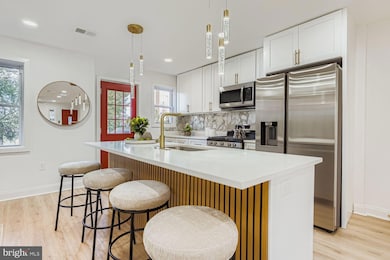4333 Pimlico Rd Baltimore, MD 21215
Greenspring NeighborhoodEstimated payment $1,433/month
Highlights
- City View
- Traditional Architecture
- Central Heating and Cooling System
- Private Lot
- No HOA
- Property is in excellent condition
About This Home
Welcome to 4333 Pimlico Road — where timeless charm meets modern comfort in one beautifully refreshed home.
Step inside to a bright, open living room that sets the tone with natural light and a welcoming flow. The elegant fireplace adds a cozy focal point, leading you effortlessly into the open-concept dining and kitchen area. The kitchen is a true showstopper — showcasing quartz countertops, stainless steel appliances, contemporary cabinetry, and sleek finishes that blend style with functionality. From here, step out to a generous backyard — perfect for weekend barbecues, morning coffee, or tranquil evenings under the stars. A convenient half bath on the main level adds everyday practicality. Upstairs, you’ll find three spacious and sunlit bedrooms, each offering warmth and comfort, and a beautifully renovated full bath with designer touches. The fully finished lower level provides endless flexibility — complete with an additional bedroom or multipurpose space and a full bathroom. It’s the perfect setup for a guest suite, home office, or cozy media room. Located near the Baltimore Zoo and surrounded by parks, tree-lined streets, and local charm, 4333 Pimlico Road offers the ideal balance of city convenience and peaceful retreat. Whether you’re a first-time homebuyer or simply looking for a move-in-ready gem, this home delivers space, style, and serenity in every corner. Don’t miss your chance to make this beautifully updated home yours — schedule your private tour today!
Townhouse Details
Home Type
- Townhome
Est. Annual Taxes
- $1,339
Year Built
- Built in 1940
Lot Details
- Secluded Lot
- Interior Lot
- Level Lot
- Back and Front Yard
- Property is in excellent condition
Parking
- Off-Street Parking
Home Design
- Traditional Architecture
- Brick Foundation
- Permanent Foundation
- Block Foundation
- Concrete Perimeter Foundation
Interior Spaces
- Property has 3 Levels
- Electric Fireplace
- City Views
Bedrooms and Bathrooms
Finished Basement
- Basement Fills Entire Space Under The House
- Connecting Stairway
- Interior and Exterior Basement Entry
- Laundry in Basement
- Basement Windows
Utilities
- Central Heating and Cooling System
- Natural Gas Water Heater
Community Details
- No Home Owners Association
- Pimlico Subdivision
Listing and Financial Details
- Tax Lot 021
- Assessor Parcel Number 0315343349 021
Map
Home Values in the Area
Average Home Value in this Area
Tax History
| Year | Tax Paid | Tax Assessment Tax Assessment Total Assessment is a certain percentage of the fair market value that is determined by local assessors to be the total taxable value of land and additions on the property. | Land | Improvement |
|---|---|---|---|---|
| 2025 | $356 | $65,100 | $12,000 | $53,100 |
| 2024 | $356 | $56,733 | $0 | $0 |
| 2023 | $331 | $48,367 | $0 | $0 |
| 2022 | $369 | $40,000 | $9,000 | $31,000 |
| 2021 | $779 | $33,000 | $0 | $0 |
| 2020 | $330 | $26,000 | $0 | $0 |
| 2019 | $356 | $19,000 | $4,000 | $15,000 |
| 2018 | $347 | $17,667 | $0 | $0 |
| 2017 | $336 | $16,333 | $0 | $0 |
| 2016 | $663 | $15,000 | $0 | $0 |
| 2015 | $663 | $15,000 | $0 | $0 |
| 2014 | $663 | $15,000 | $0 | $0 |
Property History
| Date | Event | Price | List to Sale | Price per Sq Ft | Prior Sale |
|---|---|---|---|---|---|
| 10/10/2025 10/10/25 | For Sale | $250,000 | +212.5% | $103 / Sq Ft | |
| 07/10/2025 07/10/25 | Sold | $80,000 | -11.0% | -- | View Prior Sale |
| 06/29/2025 06/29/25 | Off Market | $89,900 | -- | -- | |
| 05/30/2025 05/30/25 | Price Changed | $89,900 | -10.0% | -- | |
| 04/29/2025 04/29/25 | For Sale | $99,900 | -- | -- |
Purchase History
| Date | Type | Sale Price | Title Company |
|---|---|---|---|
| Deed | $80,000 | Clearview Settlement Solutions | |
| Deed | $80,000 | Clearview Settlement Solutions | |
| Trustee Deed | $69,900 | None Listed On Document | |
| Deed | -- | -- | |
| Deed | $38,000 | -- |
Mortgage History
| Date | Status | Loan Amount | Loan Type |
|---|---|---|---|
| Open | $190,000 | New Conventional | |
| Closed | $190,000 | New Conventional | |
| Previous Owner | $38,000 | No Value Available | |
| Closed | $10,410 | No Value Available |
Source: Bright MLS
MLS Number: MDBA2186894
APN: 3349-021
- 2529 Boarman Ave
- 2631 W Cold Spring Ln
- 2627 Loyola Northway
- 4433 Pall Mall Rd
- 4225 Park Heights Ave
- 3119 Oakford Ave
- 2633 Park Heights Terrace
- 4205 Pimlico Rd
- 2604 Park Heights Terrace
- 2602 Park Heights Terrace
- 2605 Park Heights Terrace
- 2801 Boarman Ave
- 4406 Finney Ave
- 4505 Park Heights Ave
- 4206 Reisterstown Rd
- 2644 Oswego Ave
- 2816 Grantley Ave
- 4202 Reisterstown Rd
- 2504 Park Heights Terrace
- 2443 W Cold Spring Ln
- 4341 Park Heights Ave
- 2915 Oakford Ave
- 2536 Loyola Northway
- 2506 W Cold Spring Ln
- 2477 W Cold Spring Ln
- 2863 Edgecombe Cir S
- 2536 Loyola Southway
- 2536 Loyola Southway
- 2536 Loyola Southway
- 2830 Edgecombe Cir S
- 4102 Park Heights Ave
- 2836 Boarman Ave Unit D
- 2800 Oswego Ave
- 2530 Edgecombe Cir N
- 2924 W Cold Spring Ln
- 3427 Dupont Ave
- 2927 Rosalind Ave
- 2412 Keyworth Ave
- 3025 W Cold Spring Ln
- 3028 Virginia Ave
