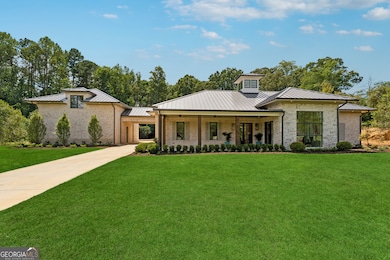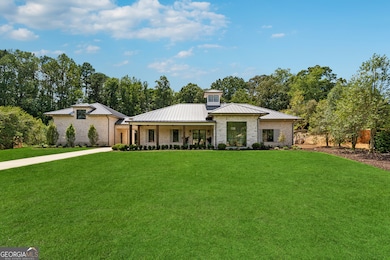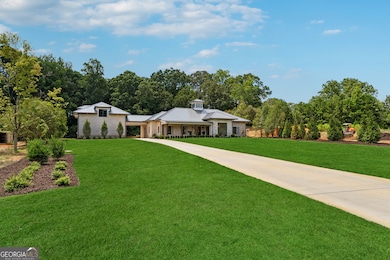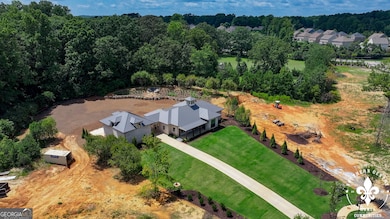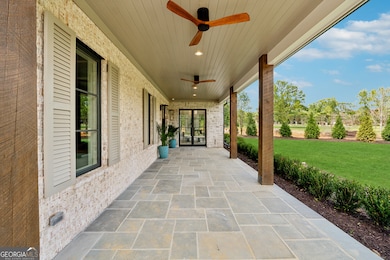4333 Shiloh Rd Cumming, GA 30040
Estimated payment $15,342/month
Highlights
- Guest House
- New Construction
- Sauna
- DeSana Middle School Rated A
- Heated In Ground Pool
- Gated Community
About This Home
Exquisite new construction luxury ranch home in Shiloh Preserve, Forsyth's newest gated luxury custom home community. This home is the perfect floorplan for a Luxury Downsize offering Dual Primary Suites on Main, and a Carriage House with a guest suite overlooking a stunning lot ready for your custom in-ground swimming pool for enjoyment. This lovely home will feature high-end appliances, with a walk-in scullery off of the kitchen. Your Primary Bathroom features a dry sauna, steam shower, and dual water closets. This "Empty Nester" plan is geared toward the convenience of main-level living and is fully customizable at the current stage of construction. The estimated completion date is Spring 2025. Shiloh Preserve is a serene subdivision with tree-lined streets, gas-lit lanterns, beautiful level lots, and a gated entry for security and privacy. Each lot features rear privacy and mature Crepe Myrtles throughout. This eco-friendly community will feature stunning custom builds by Southern Gentry Homes, an elite Atlanta-based homebuilder. Conveniently located for interstate access, shopping, and entertainment, and is perfect for those looking for an upscale luxury downsize with the finest quality architectural design and workmanship. *Pricing and Features are subject to change, home is under construction* Pool price is not included as it will be custom designed by buyer.
Home Details
Home Type
- Single Family
Year Built
- Built in 2024 | New Construction
Lot Details
- 1.19 Acre Lot
- Private Lot
- Level Lot
- Open Lot
HOA Fees
- $42 Monthly HOA Fees
Home Design
- Contemporary Architecture
- 1.5-Story Property
- Slab Foundation
- Metal Roof
- Concrete Siding
- Four Sided Brick Exterior Elevation
Interior Spaces
- 4,000 Sq Ft Home
- Double Pane Windows
- Living Room with Fireplace
- Bonus Room
- Sauna
Kitchen
- Walk-In Pantry
- Dishwasher
- Kitchen Island
- Disposal
Flooring
- Wood
- Stone
Bedrooms and Bathrooms
- 3 Bedrooms | 2 Main Level Bedrooms
- Primary Bedroom on Main
- Walk-In Closet
- Double Vanity
- Steam Shower
Home Security
- Home Security System
- Fire and Smoke Detector
Parking
- 2 Car Garage
- Garage Door Opener
Accessible Home Design
- Accessible Hallway
- Accessible Entrance
Outdoor Features
- Heated In Ground Pool
- Patio
Location
- Property is near schools
- Property is near shops
Schools
- New Hope Elementary School
- Desana Middle School
- Denmark High School
Utilities
- Zoned Heating and Cooling System
- Underground Utilities
- High Speed Internet
- Phone Available
- Cable TV Available
Additional Features
- Energy-Efficient Appliances
- Guest House
Listing and Financial Details
- Legal Lot and Block 5 / A
Community Details
Overview
- $750 Initiation Fee
- Association fees include reserve fund, security
- Shiloh Preserve Subdivision
Additional Features
- Laundry Facilities
- Gated Community
Map
Home Values in the Area
Average Home Value in this Area
Property History
| Date | Event | Price | List to Sale | Price per Sq Ft |
|---|---|---|---|---|
| 07/16/2025 07/16/25 | Price Changed | $2,450,000 | +25.6% | $613 / Sq Ft |
| 11/02/2024 11/02/24 | For Sale | $1,950,000 | -- | $488 / Sq Ft |
Source: Georgia MLS
MLS Number: 10406947
APN: 085 019
- 4555 Natchez Ln
- 4510 Muskogee Ct
- 4415 Natchez Ln
- 4420 Natchez Ln
- 4525 Muskogee Ct
- 4480 Egret Ave
- 4875 Shiloh Crossing Way
- 4890 Shiloh Crossing Way
- 8395 Majors Mill Dr
- 4905 Shiloh Crossing Way
- 8265 Scuffle Bridge Ln
- 4885 Maristone Landing Way
- 5075 Montes Ln
- 7130 Winderlea Ln
- 7270 Stoller Dr
- Kendrick Plan at Courtyards at Traditions
- Newman Plan at Courtyards at Traditions
- 7310 Winderlea Ln
- 5025 Montes Ln
- 4550 Farmstead Dr
- 4745 Shiloh Springs Rd
- 3920 Ivy Summit Ct
- 4740 Shiloh Crossing Way
- 1055 Summit Overlook Way
- 4210 Essex Pond Way
- 3104 Cross Creek Dr
- 765 Spring Valley Dr
- 3007 Kentmere Dr
- 3007 Kentmere Dr
- 3033 Kentmere Dr
- 3080 Whitfield Ave
- 3072 Kentmere Dr
- 3095 Carrick Rd
- 5430 Breckinridge Ln
- 7390 Cornflower Ct
- 8434 Majors Rd
- 480 Meadow Hill Dr
- 4606 Adairview Cir
- 4755 Adairview Cir Unit B

