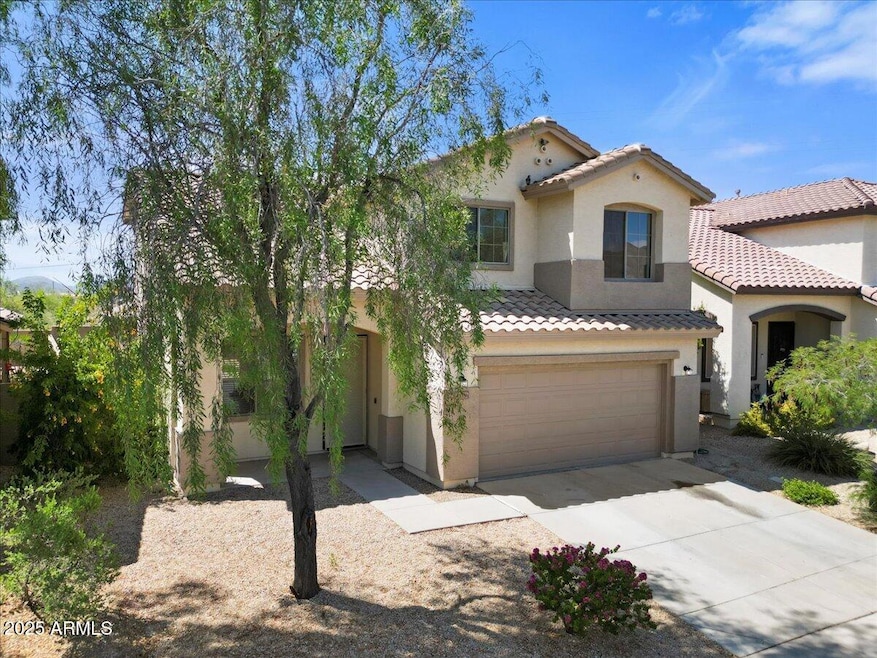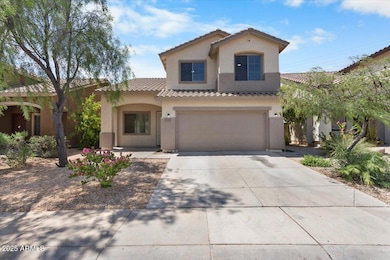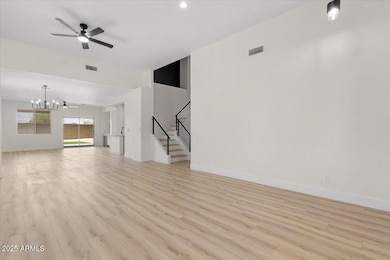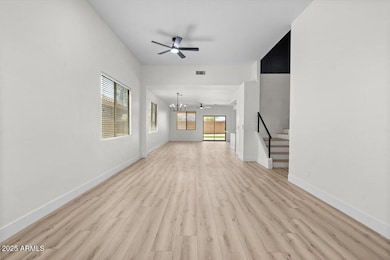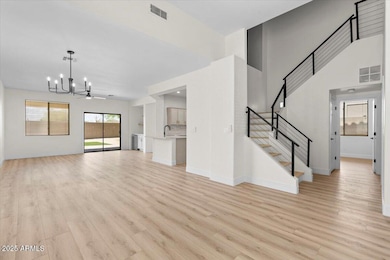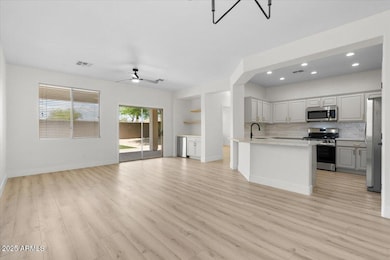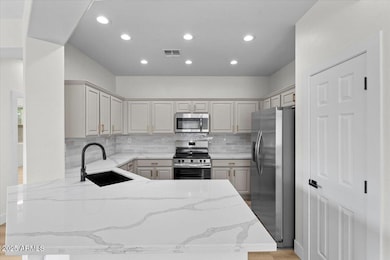43336 N Heavenly Way Unit 57 Anthem, AZ 85086
Estimated payment $3,373/month
Highlights
- Wood Flooring
- Main Floor Primary Bedroom
- Tennis Courts
- Canyon Springs STEM Academy Rated A-
- Heated Community Pool
- Covered Patio or Porch
About This Home
Step into refined comfort with this beautifully remodeled 5 bedroom, 3 bath home. Designed with both style and function in mind, the kitchen is a true showstopper, featuring quartz countertops, gorgeous oak cabinetry, designer fixtures, a stylish tiled backsplash and brand new stainless steel appliances. The spacious owner's suite is conveniently located on the main floor with a luxurious en-suite bath with a sleek, oversized tiled shower enclosed by glass. The walk-in closet offers a clean slate ready to be customized to your taste.
A separate downstairs guest bedroom and full bath provide a perfect setup for visitors or multi-generational living. Upstairs, you'll find three generously sized guest bedrooms, ideal for family, home office needs, or additional creative space. The entire interior is upgraded with rich new wood flooring and fully remodeled bathrooms that echo the home's modern design. Step outside to a low maintenance backyard with artificial turf and a covered patio, perfect for relaxing or entertaining. Nestled in the desirable Anthem community with easy access to I-17, this home is just minutes from shopping, dining and much more. Anthem residents enjoy unparalleled amenities including community parks, lake, skate park, sports fields, pickleball, tennis courts, fitness & community center, pools and year round events. This home blends high end design, thoughtful updates, and a vibrant lifestyle, all in one incredible package. Welcome home to Anthem living at its finest!
Home Details
Home Type
- Single Family
Est. Annual Taxes
- $2,987
Year Built
- Built in 2005
Lot Details
- 5,761 Sq Ft Lot
- Desert faces the front and back of the property
- Block Wall Fence
- Artificial Turf
- Front and Back Yard Sprinklers
HOA Fees
- $100 Monthly HOA Fees
Parking
- 2 Car Garage
Home Design
- Wood Frame Construction
- Tile Roof
- Stucco
Interior Spaces
- 2,199 Sq Ft Home
- 2-Story Property
- Ceiling height of 9 feet or more
- Ceiling Fan
- Double Pane Windows
- Washer and Dryer Hookup
Kitchen
- Kitchen Updated in 2025
- Breakfast Bar
- Built-In Microwave
Flooring
- Floors Updated in 2025
- Wood Flooring
Bedrooms and Bathrooms
- 5 Bedrooms
- Primary Bedroom on Main
- Bathroom Updated in 2025
- Primary Bathroom is a Full Bathroom
- 3 Bathrooms
- Dual Vanity Sinks in Primary Bathroom
Outdoor Features
- Covered Patio or Porch
Schools
- Canyon Springs Stem Academy Elementary And Middle School
- Boulder Creek High School
Utilities
- Central Air
- Heating System Uses Natural Gas
- High Speed Internet
- Cable TV Available
Listing and Financial Details
- Tax Lot 30
- Assessor Parcel Number 202-22-521
Community Details
Overview
- Association fees include ground maintenance
- Anthem Parkside Association, Phone Number (623) 742-6050
- Anthem Unit 57 Subdivision
Amenities
- Recreation Room
Recreation
- Tennis Courts
- Community Playground
- Heated Community Pool
- Fenced Community Pool
- Community Spa
- Bike Trail
Map
Home Values in the Area
Average Home Value in this Area
Tax History
| Year | Tax Paid | Tax Assessment Tax Assessment Total Assessment is a certain percentage of the fair market value that is determined by local assessors to be the total taxable value of land and additions on the property. | Land | Improvement |
|---|---|---|---|---|
| 2025 | $2,987 | $24,213 | -- | -- |
| 2024 | $2,445 | $23,060 | -- | -- |
| 2023 | $2,445 | $36,200 | $7,240 | $28,960 |
| 2022 | $2,337 | $26,520 | $5,300 | $21,220 |
| 2021 | $2,407 | $24,610 | $4,920 | $19,690 |
| 2020 | $2,354 | $23,000 | $4,600 | $18,400 |
| 2019 | $2,309 | $21,730 | $4,340 | $17,390 |
| 2018 | $2,236 | $20,150 | $4,030 | $16,120 |
| 2017 | $2,192 | $18,770 | $3,750 | $15,020 |
| 2016 | $1,880 | $18,120 | $3,620 | $14,500 |
| 2015 | $1,824 | $16,880 | $3,370 | $13,510 |
Property History
| Date | Event | Price | List to Sale | Price per Sq Ft |
|---|---|---|---|---|
| 12/05/2025 12/05/25 | For Sale | $575,000 | -- | $261 / Sq Ft |
Purchase History
| Date | Type | Sale Price | Title Company |
|---|---|---|---|
| Warranty Deed | $410,000 | Fidelity National Title Agency | |
| Interfamily Deed Transfer | -- | Accommodation | |
| Interfamily Deed Transfer | -- | Grand Canyon Title Agency In | |
| Warranty Deed | $142,000 | Grand Canyon Title Agency In | |
| Corporate Deed | -- | Sun Title Agency Co | |
| Corporate Deed | $324,374 | Sun Title Agency Co |
Mortgage History
| Date | Status | Loan Amount | Loan Type |
|---|---|---|---|
| Open | $354,000 | New Conventional | |
| Previous Owner | $138,400 | FHA | |
| Previous Owner | $259,499 | New Conventional |
Source: Arizona Regional Multiple Listing Service (ARMLS)
MLS Number: 6954728
APN: 202-22-521
- 43343 N Heavenly Way Unit 57
- 3718 W Bingham Dr
- 3760 W Lapenna Dr
- 43308 N Acadia Way Unit 21A
- 43805 N Ericson Ln
- 3724 W Lanham Dr
- Aqua - Arroyo Norte Plan at The Foothills at Arroyo Norte
- Carina - Arroyo Norte Plan at The Foothills at Arroyo Norte
- Lyra - Arroyo Norte Plan at The Foothills at Arroyo Norte
- Orion - Arroyo Norte Plan at The Foothills at Arroyo Norte
- Tierra - Arroyo Norte Plan at The Foothills at Arroyo Norte
- Vela - Arroyo Norte Plan at The Foothills at Arroyo Norte
- 3522 W Rivera Dr Unit 4
- 43720 N Acadia Way
- 43423 N National Trail
- 43832 N Acadia Way
- 4326 W Kenai Dr
- 3630 W Rivera Dr Unit 3
- 4423 W Magellan Dr
- 4418 W Judson Dr Unit 2
- 43337 N Heavenly Way
- 43213 N Vista Hills Dr
- 4159 W Kenai Dr
- 3862 W Ashton Dr
- 4285 W Denali Ln
- 3817 W Ashton Dr
- 4326 W Kenai Dr
- 4321 W Judson Dr
- 43819 N 43rd Dr
- 4326 W Aracely Dr
- 3825 W Anthem Way
- 3825 W Anthem Way Unit C1
- 3825 W Anthem Way Unit A1
- 3825 W Anthem Way Unit A2
- 3825 W Anthem Way Unit B1
- 4403 W Powell Dr
- 4230 W Palace Station Rd
- 4329 W Heyerdahl Dr
- 4413 W Heyerdahl Dr
- 42716 N 44th Dr
