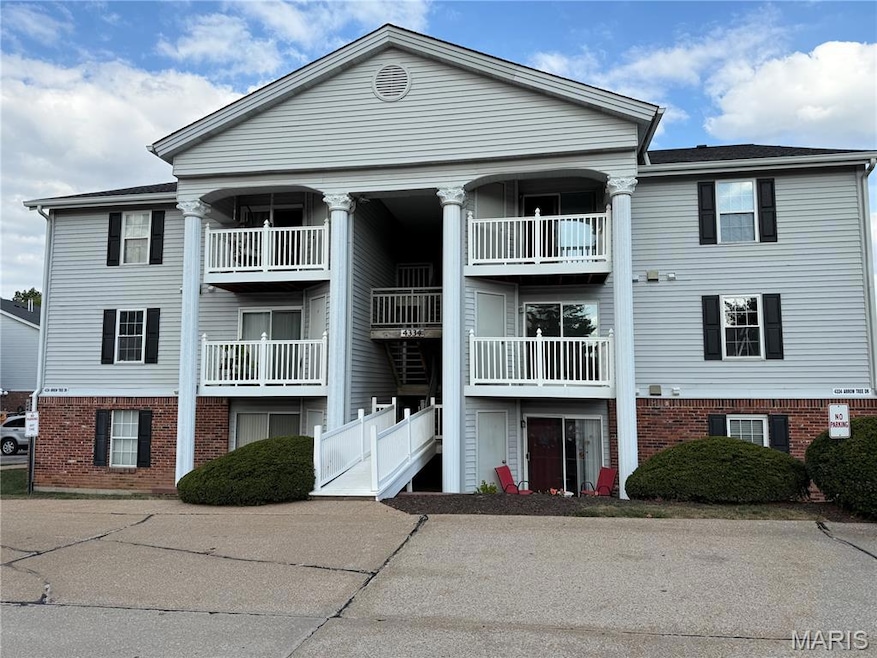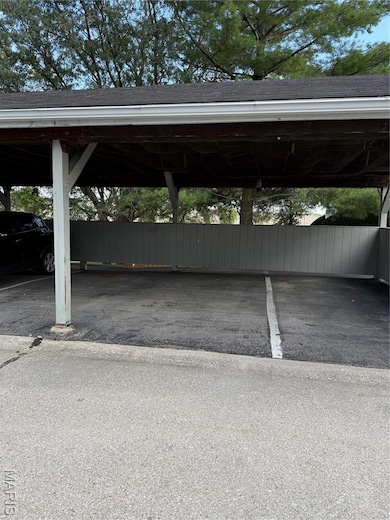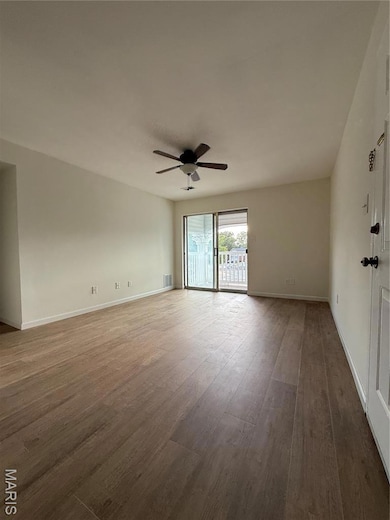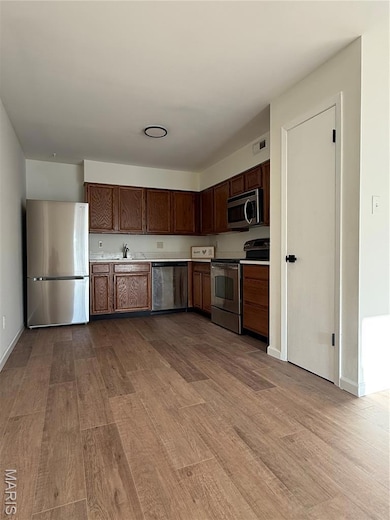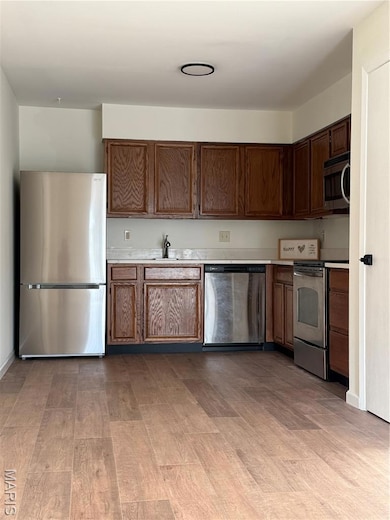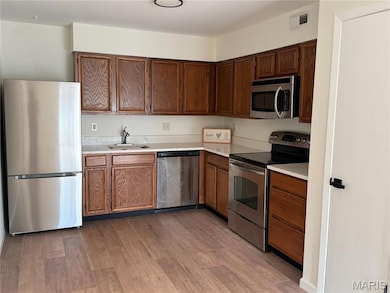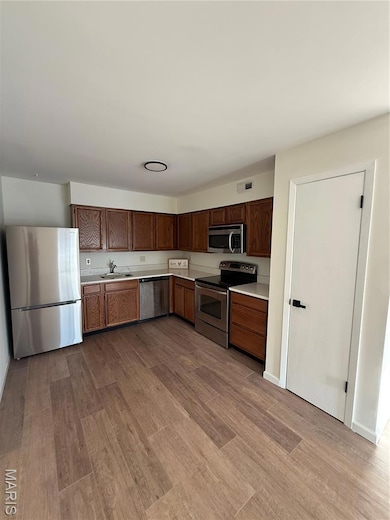4334 Arrow Tree Dr Unit L Saint Louis, MO 63128
Highlights
- In Ground Pool
- Pool View
- Stainless Steel Appliances
- Washington Middle School Rated 9+
- Covered Patio or Porch
- Balcony
About This Home
Move-in ready condo and ready for you! Recently updated and freshly painted throughout, it features brand-new high quality laminate flooring throughout. Two bedrooms and two full baths with in unit laundry. The kitchen offers plenty of cabinet space, stainless steel appliances, quartz counter top and nice size pantry. Both bathrooms have ceramic tiles, updated toilets and fixtures. Both bedrooms have plenty of closet space! That's like a dream come true! All of this closet space is great for storage and organization. Amazingly, there is another storage/closet on the balcony. There is in-unit laundry with stackable washer and dryer, as well. Newer HVAC and water heather. This beautifully updated condo offers comfortable living in a convenient location and is located near shopping, highways, schools and parks.
Condo Details
Home Type
- Condominium
Year Built
- Built in 1987 | Remodeled
HOA Fees
- $260 Monthly HOA Fees
Home Design
- Architectural Shingle Roof
- Vinyl Siding
Interior Spaces
- 868 Sq Ft Home
- 2-Story Property
- Living Room
- Pool Views
Kitchen
- Electric Range
- Microwave
- Dishwasher
- Stainless Steel Appliances
- Disposal
Flooring
- Laminate
- Ceramic Tile
Bedrooms and Bathrooms
- 2 Bedrooms
- 2 Full Bathrooms
Laundry
- Laundry closet
- Stacked Washer and Dryer
Parking
- Detached Garage
- 1 Carport Space
- Off-Street Parking
- Assigned Parking
Pool
- In Ground Pool
- Outdoor Pool
- Fence Around Pool
Outdoor Features
- Balcony
- Covered Patio or Porch
Schools
- Trautwein Elem. Elementary School
- Washington Middle School
- Mehlville High School
Utilities
- Forced Air Heating and Cooling System
- Heating System Uses Natural Gas
- 220 Volts
- Natural Gas Connected
- Electric Water Heater
- Phone Available
- Cable TV Available
Listing and Financial Details
- Property Available on 11/16/25
- 12 Month Lease Term
- Assessor Parcel Number 29K-33-1875
Community Details
Overview
- Association fees include ground maintenance, maintenance parking/roads, common area maintenance, exterior maintenance, pool maintenance, management, pool, sewer, trash, water
- Timber Hills Garden Association
- On-Site Maintenance
Recreation
- Community Pool
Map
Source: MARIS MLS
MLS Number: MIS25076788
APN: 29K-33-1875
- 4334 Arrow Tree Dr Unit J
- 4501 Eli Dr Unit I
- 4525 Eli Dr Unit D
- 6990 Colonial Woods Dr Unit 59
- 6910 Colonial Woods Dr Unit 95
- 6904 Colonial Woods Dr Unit 100
- 4642 Theiss Rd
- 4700 Theiss Rd
- 6935 Colonial Woods Dr Unit 23
- 6911 Colonial Woods Dr Unit 7
- 4740 Hedgemont Dr
- 4146 Crescent Dr
- 4724 Tarlton Dr
- 37 Kassebaum Ln Unit 207
- 4712 Mehl Ave
- 4719 Rutledge Way Dr
- 3216 Yorkchester Dr
- 27 Kassebaum Ln Unit 202
- 27 Kassebaum Ln Unit 101
- 4329 Forder Gardens Place Unit A
- 3779 Swiss Dr
- 6910 Colonial Woods Dr Unit 97
- 4685 Colima Ct
- 19 Kassebaum Ln
- 4851 Lemay Ferry Rd
- 1123 Kingbolt Circle Dr
- 4227 Drambuie Ln
- 5010 Clayridge Dr
- 3456 Evergreen Ln
- 1247 Covington Manor Ln
- 3975 Taravue Ln
- 4080 Sir Bors Ct
- 9435 Green Park Gardens Dr
- 9950 Pointe South Dr
- 4917 Rainford Ct
- 3909 Southern Aire Dr
- 3219 Patterson Place Dr
- 11542 Concord Village Ave
- 4147 Garvey Dr
- 2616 Union Rd
