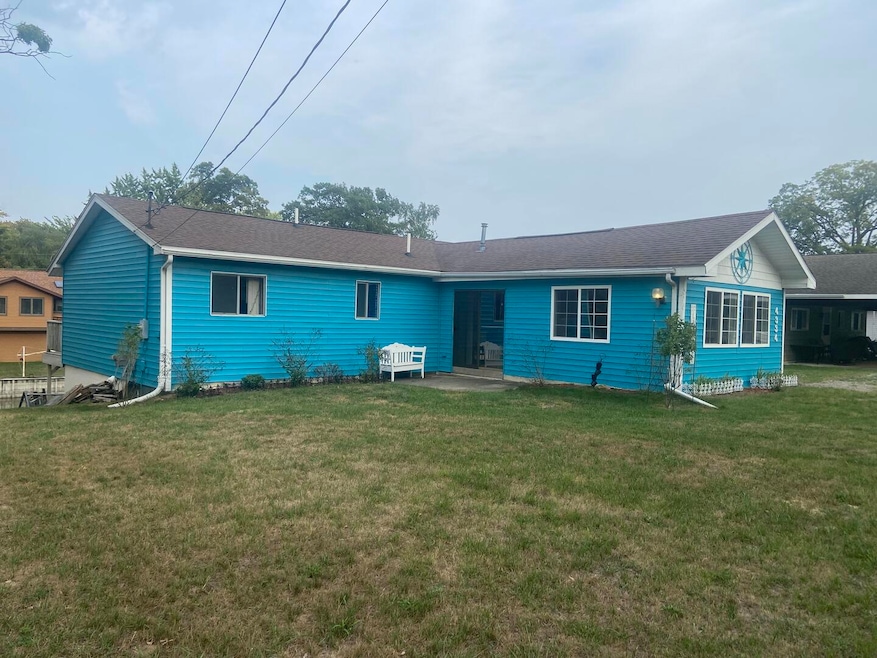
$199,900
- 3 Beds
- 1.5 Baths
- 1,455 Sq Ft
- 4441 Betty Dr
- Pigeon, MI
Welcome home to this well cared for, 3 bedroom 2 bath home in the heart of Caseville. Located on a quiet street, this home is ready for your full time living or summer getaway! Pulling up you'll notice large yard with plenty of driveway parking with oversized 2 car attached garage. Nicely sized living rom with lots of natural light, large eat in kitchen with lots of cabinet and counter/island
Nick Tracy Keller Williams Realty Lakeside






