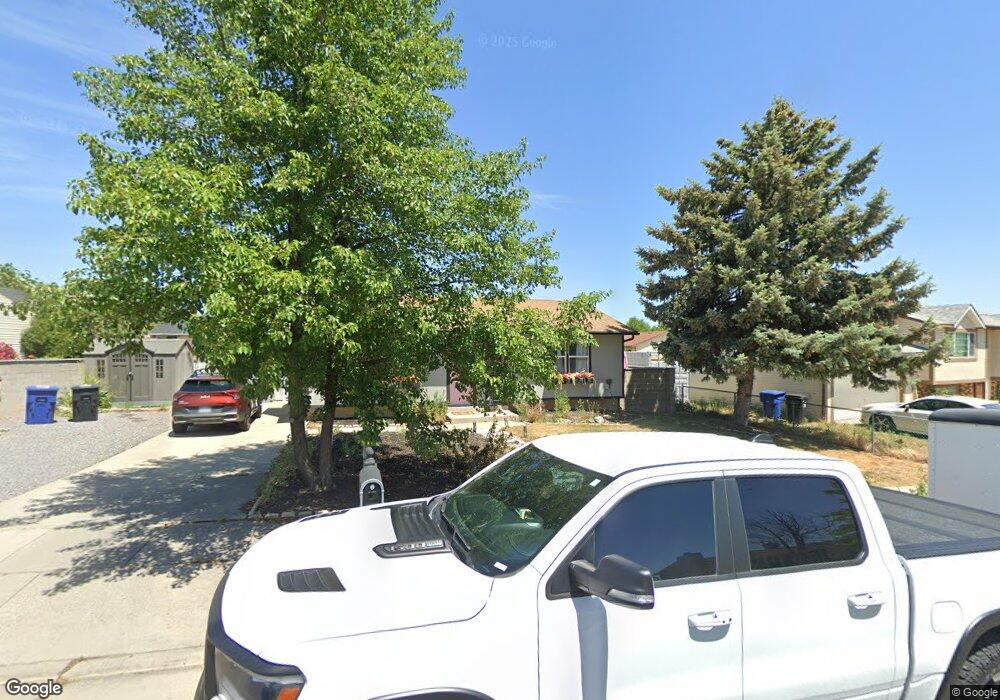4334 W Tidwell St Kearns, UT 84118
Estimated Value: $439,000 - $485,000
3
Beds
2
Baths
1,910
Sq Ft
$240/Sq Ft
Est. Value
About This Home
This home is located at 4334 W Tidwell St, Kearns, UT 84118 and is currently estimated at $458,958, approximately $240 per square foot. 4334 W Tidwell St is a home located in Salt Lake County with nearby schools including South Kearns Elementary School, Kearns Jr High School, and Kearns High School.
Ownership History
Date
Name
Owned For
Owner Type
Purchase Details
Closed on
Jul 21, 2016
Sold by
Fallis Shauk K and Fallis Martha
Bought by
Ross Cassidy Taylor
Current Estimated Value
Home Financials for this Owner
Home Financials are based on the most recent Mortgage that was taken out on this home.
Original Mortgage
$174,510
Outstanding Balance
$139,222
Interest Rate
3.56%
Mortgage Type
New Conventional
Estimated Equity
$319,736
Purchase Details
Closed on
Oct 21, 2014
Sold by
Burkett Martha and Fallis Shaun K
Bought by
Fallis Shaun K and Fallis Martha
Home Financials for this Owner
Home Financials are based on the most recent Mortgage that was taken out on this home.
Original Mortgage
$94,500
Interest Rate
4.1%
Mortgage Type
New Conventional
Purchase Details
Closed on
Jul 28, 2004
Sold by
Shook Tammy and Shook Robert
Bought by
Burkett Martha and Fallis Shaun K
Home Financials for this Owner
Home Financials are based on the most recent Mortgage that was taken out on this home.
Original Mortgage
$120,115
Interest Rate
6.29%
Mortgage Type
FHA
Purchase Details
Closed on
Apr 24, 2003
Sold by
Shook Robert R and Shook Tammy
Bought by
Shook Robert and Shook Tammy
Home Financials for this Owner
Home Financials are based on the most recent Mortgage that was taken out on this home.
Original Mortgage
$105,875
Interest Rate
5.54%
Mortgage Type
FHA
Purchase Details
Closed on
Apr 23, 1999
Sold by
Brakey Troy J and Brakey Julie A
Bought by
Shook Robert R and Shook Tammy
Home Financials for this Owner
Home Financials are based on the most recent Mortgage that was taken out on this home.
Original Mortgage
$107,017
Interest Rate
7.1%
Mortgage Type
FHA
Purchase Details
Closed on
Apr 10, 1995
Sold by
Cluff Dewain C and Cluff Melinda D
Bought by
Brakey Troy J and Brakey Julie A
Home Financials for this Owner
Home Financials are based on the most recent Mortgage that was taken out on this home.
Original Mortgage
$73,679
Interest Rate
8.81%
Mortgage Type
FHA
Create a Home Valuation Report for This Property
The Home Valuation Report is an in-depth analysis detailing your home's value as well as a comparison with similar homes in the area
Home Values in the Area
Average Home Value in this Area
Purchase History
| Date | Buyer | Sale Price | Title Company |
|---|---|---|---|
| Ross Cassidy Taylor | -- | Cottonwood Title | |
| Fallis Shaun K | -- | Title Guarantee | |
| Burkett Martha | -- | Advanced Title Kaysville | |
| Shook Robert | -- | United Title Services | |
| Shook Robert R | -- | Landmark Title | |
| Brakey Troy J | -- | -- |
Source: Public Records
Mortgage History
| Date | Status | Borrower | Loan Amount |
|---|---|---|---|
| Open | Ross Cassidy Taylor | $174,510 | |
| Previous Owner | Fallis Shaun K | $94,500 | |
| Previous Owner | Burkett Martha | $120,115 | |
| Previous Owner | Shook Robert | $105,875 | |
| Previous Owner | Shook Robert R | $107,017 | |
| Previous Owner | Brakey Troy J | $73,679 |
Source: Public Records
Tax History Compared to Growth
Tax History
| Year | Tax Paid | Tax Assessment Tax Assessment Total Assessment is a certain percentage of the fair market value that is determined by local assessors to be the total taxable value of land and additions on the property. | Land | Improvement |
|---|---|---|---|---|
| 2025 | $2,814 | $412,700 | $114,600 | $298,100 |
| 2024 | $2,814 | $389,000 | $108,300 | $280,700 |
| 2023 | $2,814 | $364,500 | $104,100 | $260,400 |
| 2022 | $2,636 | $360,100 | $102,000 | $258,100 |
| 2021 | $2,207 | $271,800 | $78,500 | $193,300 |
| 2020 | $2,040 | $235,000 | $78,500 | $156,500 |
| 2019 | $1,969 | $224,800 | $74,000 | $150,800 |
| 2018 | $1,867 | $205,800 | $74,000 | $131,800 |
| 2017 | $1,667 | $193,200 | $74,000 | $119,200 |
| 2016 | $1,360 | $158,200 | $74,000 | $84,200 |
| 2015 | $1,378 | $149,500 | $71,400 | $78,100 |
| 2014 | $1,353 | $143,600 | $69,100 | $74,500 |
Source: Public Records
Map
Nearby Homes
- 5836 S 4270 W
- 4468 W Tidwell St
- 6073 S 4350 W
- 4321 W 5740 S
- 4230 W Stratus St
- 4340 W 5740 S
- 6033 S 4520 W
- 6075 S Zodiac Dr
- 4410 W 5700 S
- 4243 W 5655 S
- 4411 W 5655 S
- 4207 W 5655 S
- 4120 W 5740 S
- 4403 W 5615 S
- 4161 W 5615 S
- 4387 W 5570 S
- 5588 S 4170 W
- 3977 Rivendell Rd Unit A-B
- 3978 W Marlis Cir
- 4692 W Talavera Way
- 4334 Tidwell St
- 4318 Tidwell St
- 4318 W Tidwell St
- 4335 Draper St
- 5912 Draper St
- 5912 S Draper St
- 4344 Tidwell St
- 4345 Draper St
- 4345 W Draper St
- 4354 W Tidwell St
- 4354 Tidwell St
- 4329 W Tidwell St
- 4329 Tidwell St
- 4355 Draper St
- 4319 Tidwell St
- 4339 Tidwell St
- 4309 W Tidwell St
- 4309 Tidwell St
- 5919 S Draper St
- 5919 Draper St
