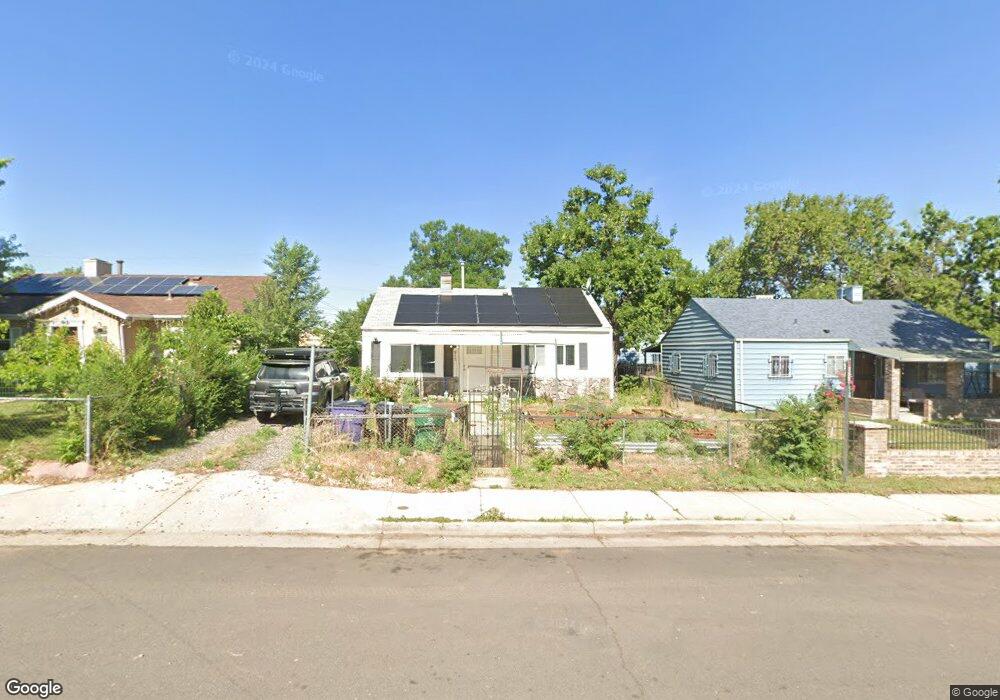4335 Adams St Denver, CO 80216
Elyria-Swansea NeighborhoodEstimated Value: $449,140 - $474,000
3
Beds
2
Baths
1,169
Sq Ft
$395/Sq Ft
Est. Value
About This Home
This home is located at 4335 Adams St, Denver, CO 80216 and is currently estimated at $461,535, approximately $394 per square foot. 4335 Adams St is a home located in Denver County with nearby schools including International Academy of Denver at Harrington, Whittier ECE-8 School, and Bruce Randolph School.
Ownership History
Date
Name
Owned For
Owner Type
Purchase Details
Closed on
Mar 4, 2022
Sold by
Saraswati Llc
Bought by
Ostap Jonathan
Current Estimated Value
Home Financials for this Owner
Home Financials are based on the most recent Mortgage that was taken out on this home.
Original Mortgage
$460,750
Outstanding Balance
$430,489
Interest Rate
3.92%
Mortgage Type
New Conventional
Estimated Equity
$31,046
Purchase Details
Closed on
Dec 14, 2021
Sold by
Martinez Danny J and Martinez Amy M
Bought by
Saraswati Llc
Home Financials for this Owner
Home Financials are based on the most recent Mortgage that was taken out on this home.
Original Mortgage
$303,000
Interest Rate
3.09%
Mortgage Type
Purchase Money Mortgage
Purchase Details
Closed on
Aug 28, 2018
Sold by
Martinez Danny L
Bought by
Martinez Danny J and Martinez Amy M
Create a Home Valuation Report for This Property
The Home Valuation Report is an in-depth analysis detailing your home's value as well as a comparison with similar homes in the area
Home Values in the Area
Average Home Value in this Area
Purchase History
| Date | Buyer | Sale Price | Title Company |
|---|---|---|---|
| Ostap Jonathan | $475,000 | None Listed On Document | |
| Saraswati Llc | $325,000 | Ascendant National Title Llc | |
| Martinez Danny J | -- | None Available |
Source: Public Records
Mortgage History
| Date | Status | Borrower | Loan Amount |
|---|---|---|---|
| Open | Ostap Jonathan | $460,750 | |
| Previous Owner | Saraswati Llc | $303,000 |
Source: Public Records
Tax History Compared to Growth
Tax History
| Year | Tax Paid | Tax Assessment Tax Assessment Total Assessment is a certain percentage of the fair market value that is determined by local assessors to be the total taxable value of land and additions on the property. | Land | Improvement |
|---|---|---|---|---|
| 2024 | $2,377 | $30,010 | $11,010 | $19,000 |
| 2023 | $2,325 | $30,010 | $11,010 | $19,000 |
| 2022 | $1,988 | $25,000 | $10,890 | $14,110 |
| 2021 | $1,675 | $22,450 | $11,200 | $11,250 |
| 2020 | $1,495 | $20,150 | $8,970 | $11,180 |
| 2019 | $1,453 | $20,150 | $8,970 | $11,180 |
| 2018 | $1,068 | $13,810 | $5,410 | $8,400 |
| 2017 | $1,065 | $13,810 | $5,410 | $8,400 |
| 2016 | $933 | $11,440 | $4,991 | $6,449 |
| 2015 | $894 | $11,440 | $4,991 | $6,449 |
| 2014 | $453 | $5,460 | $1,743 | $3,717 |
Source: Public Records
Map
Nearby Homes
- 4329 Steele St
- 4141 Madison St
- 4525 Milwaukee St Unit 2242-21-016
- 4144 Fillmore St
- 4320 Clayton St
- 4400 Clayton St
- 4024 Milwaukee St
- 4621 N Vasquez Blvd
- 4021 Fillmore St
- 4447 Thompson Ct
- 3892 N Cook St
- 4780 Milwaukee St
- 3855 Cook St
- 4507 Josephine St
- 3815 N Madison St
- 4647 Josephine St
- 4807 Clayton St
- 4634-4638 N York Ct
- 3742 Fillmore St
- 3059 N York Ct
- 4325 Adams St
- 4347 Adams St
- 4321 Adams St
- 4355 Adams St
- 4326 Adams St Unit 4326 N Adams St
- 4322 Adams St
- 4385 Adams St
- 4344 Steele St
- 4330 Adams St
- 4334 Adams St
- 4309 Adams St
- 4330 Steele St
- 4336 Steele St
- 4336 Adams St
- 4358 Steele St
- 4320 Steele St
- 4301 Adams St
- 4320 Adams St
- 3200 E 44th Ave
- 4340 Adams St
